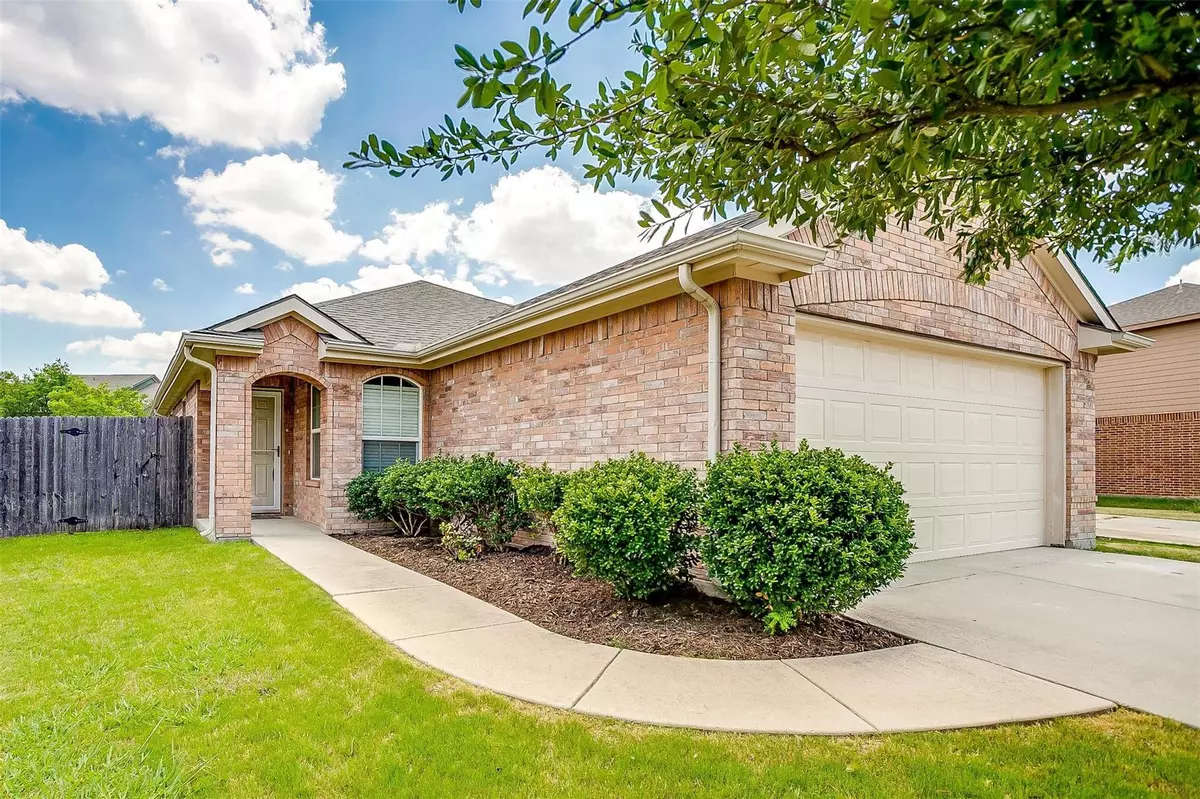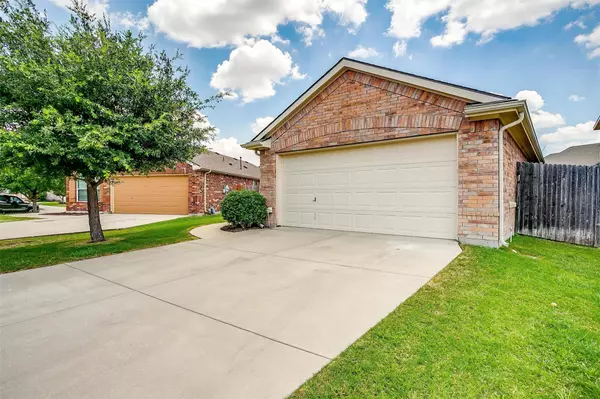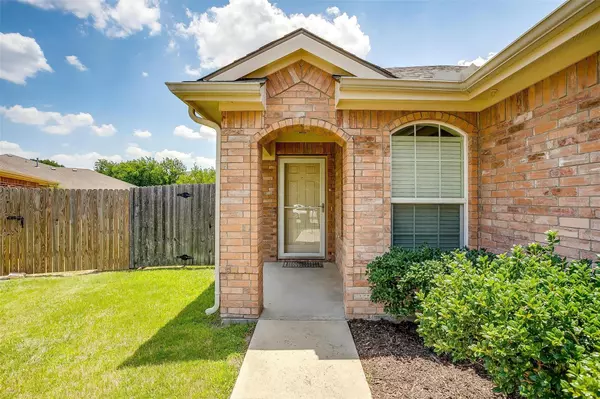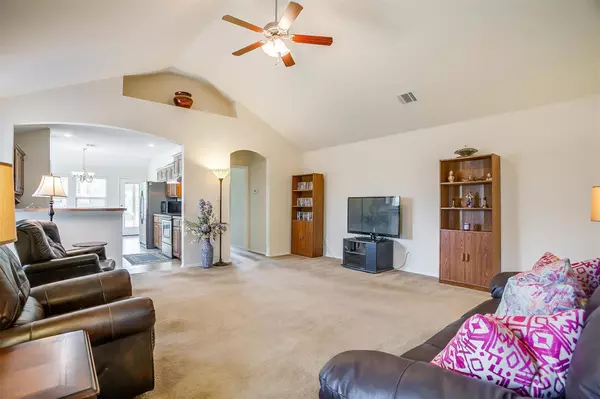$315,000
For more information regarding the value of a property, please contact us for a free consultation.
4705 Cedar Springs Drive Fort Worth, TX 76179
3 Beds
2 Baths
1,581 SqFt
Key Details
Property Type Single Family Home
Sub Type Single Family Residence
Listing Status Sold
Purchase Type For Sale
Square Footage 1,581 sqft
Price per Sqft $199
Subdivision Twin Mills Add
MLS Listing ID 20092834
Sold Date 08/22/22
Style Traditional
Bedrooms 3
Full Baths 2
HOA Fees $40/ann
HOA Y/N Mandatory
Year Built 2011
Annual Tax Amount $5,640
Lot Size 6,708 Sqft
Acres 0.154
Property Description
Delightful 3 Bed 2 Bath split bedrooms floorplan! Enjoy spending time with friends and family in the large living room with vaulted ceiling. The eat-in kitchen, which overlooks the living room, has a breakfast bar, pantry, and stainless steel appliances. The primary bedroom features on ensuite with garden tub, spacious vanity top, separate shower and walk-in closet. Outdoors, the front and backyard are well maintained, while the backyard has a great covered patio that's perfect for cookouts, watching the kids play or just relaxing. The community offers a park and pool. Minutes from food and shopping!
Location
State TX
County Tarrant
Direction Use GPS. From I-35W, take US-287 N- Hwy 287 N, exit Bonds Ranch Rd, At the traffic cir, take the 3rd exit on W Bonds Ranch Rd, left on US-287BUS S- N Saginaw Blvd, right on Heritage Trace Pkwy, left on Old Decatur Rd, right on Winding Hollow Dr, left on Highland Orchard Dr, right on Cedar Springs Dr
Rooms
Dining Room 1
Interior
Interior Features Cable TV Available, Eat-in Kitchen, Flat Screen Wiring, High Speed Internet Available, Vaulted Ceiling(s)
Heating Central, Electric
Cooling Ceiling Fan(s), Central Air, Electric
Flooring Carpet, Linoleum
Appliance Dishwasher, Disposal, Electric Range
Heat Source Central, Electric
Laundry Electric Dryer Hookup, In Hall, Washer Hookup
Exterior
Exterior Feature Rain Gutters
Garage Spaces 2.0
Fence Wood
Utilities Available City Sewer, City Water, Concrete, Curbs, Sidewalk
Roof Type Composition
Garage Yes
Building
Lot Description Few Trees, Interior Lot, Landscaped, Sprinkler System
Story One
Foundation Slab
Structure Type Brick
Schools
School District Eagle Mt-Saginaw Isd
Others
Ownership Kimberly Booker
Acceptable Financing Cash, Conventional, FHA, VA Loan
Listing Terms Cash, Conventional, FHA, VA Loan
Financing FHA 203(b)
Read Less
Want to know what your home might be worth? Contact us for a FREE valuation!

Our team is ready to help you sell your home for the highest possible price ASAP

©2025 North Texas Real Estate Information Systems.
Bought with Lillianne Garcia • Lilly Garcia Realtors





