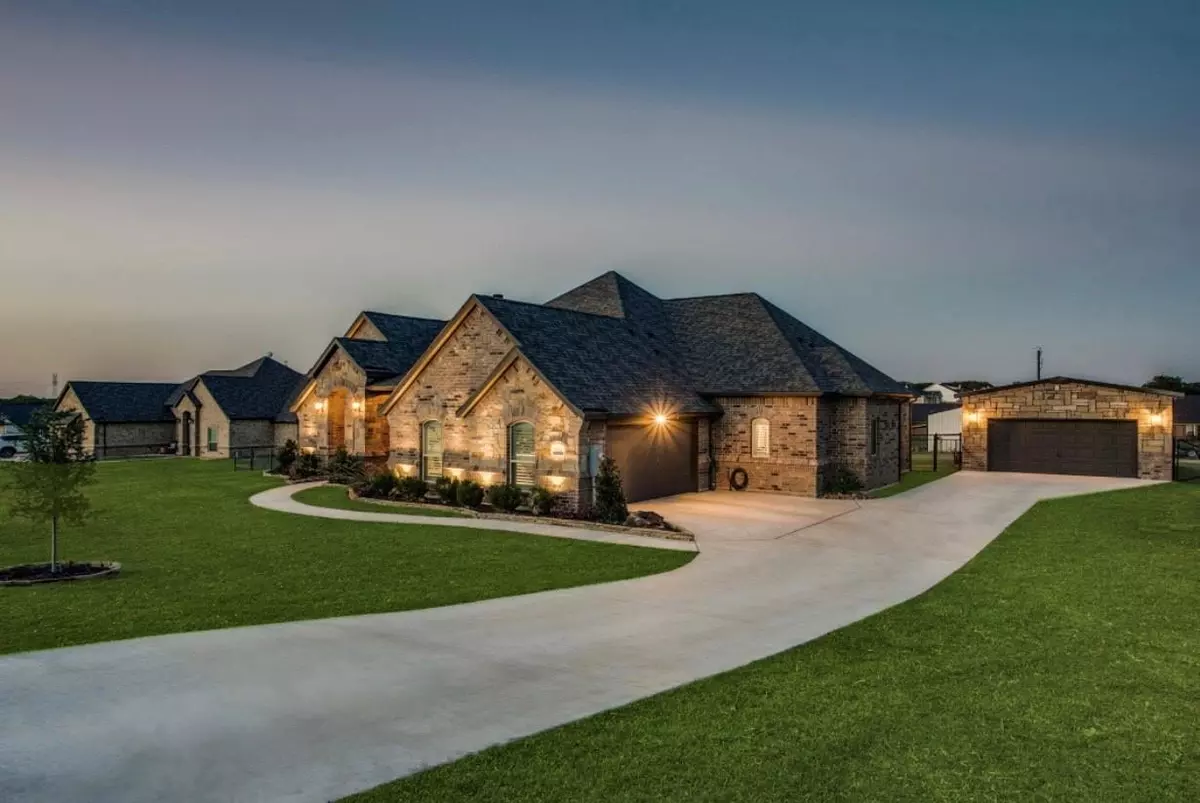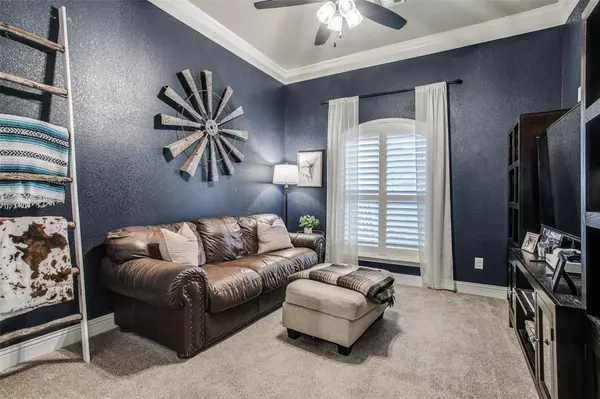$545,000
For more information regarding the value of a property, please contact us for a free consultation.
121 Bluff Ridge Court Paradise, TX 76073
3 Beds
2 Baths
2,329 SqFt
Key Details
Property Type Single Family Home
Sub Type Single Family Residence
Listing Status Sold
Purchase Type For Sale
Square Footage 2,329 sqft
Price per Sqft $234
Subdivision Highland Ranch
MLS Listing ID 20105662
Sold Date 08/29/22
Style Ranch,Traditional
Bedrooms 3
Full Baths 2
HOA Y/N None
Year Built 2019
Annual Tax Amount $5,534
Lot Size 1.000 Acres
Acres 1.0
Property Description
STUNNING, like new, move in ready home, built by Ashlyn Custom Homes. Perfectly situated on 1 fully fenced ACRE featuring a 24x32 workshop with electricity. This gorgeous home features an open concept with 3 bedrooms plus an office, 2 bathrooms and an amazing kitchen. The kitchen has a gourmet center island with room for stools, stainless steel appliances, custom cabinetry & a walk in pantry. The owner's retreat is separate from the secondary bedrooms with an amazing bathroom featuring separate vanities, a soaking tub, separate walk-in shower & a massive closet which allows access to the laundry room and mud room. Additional upgrades include: BEAUTIFUL CUSTOM PLANTATION SHUTTERS throughout, indoor & outdoor stone fireplaces, custom pull out cabinet for trash, exterior up lights, stone landscaping border and covered patio. NO CITY TAXES & NO HOA.
Location
State TX
County Wise
Direction FROM 199 AND POJO DRIVE TRAVEL NORTH 1.4 MILES. TAKE LEFT ONTO FM 51. TAKE SLIGHT LEFT AT COTTONDALE ROAD. TRAVEL APPROXIMETLY 2.0 MILES AND TAKE LEFT ON 3696 THEN TAKE IMMEDIATE RIGHT ON 3591. GO TO STOP SIGN AND TAKE LEFT TO CR 3690, THEN LEFT ON BLUFF RIDGE CT. HOUSE IS ON LEFT HAND SIDE.
Rooms
Dining Room 1
Interior
Interior Features Decorative Lighting, Flat Screen Wiring, Kitchen Island, Open Floorplan, Pantry, Vaulted Ceiling(s), Walk-In Closet(s)
Heating Central, Electric, Heat Pump
Cooling Ceiling Fan(s), Central Air, Electric, Heat Pump
Flooring Carpet, Ceramic Tile
Fireplaces Number 2
Fireplaces Type Family Room, Outside, Stone, Wood Burning
Appliance Dishwasher, Disposal, Electric Cooktop, Electric Oven, Electric Range, Electric Water Heater, Microwave
Heat Source Central, Electric, Heat Pump
Laundry Electric Dryer Hookup, Utility Room, Washer Hookup
Exterior
Exterior Feature Covered Patio/Porch, Rain Gutters
Garage Spaces 2.0
Fence Pipe
Utilities Available Asphalt, Co-op Water, Community Mailbox, Electricity Available, Individual Water Meter, Outside City Limits, Septic
Roof Type Composition
Garage Yes
Building
Lot Description Acreage, Interior Lot, Landscaped, Sprinkler System, Subdivision
Story One
Foundation Slab
Structure Type Brick,Rock/Stone
Schools
School District Springtown Isd
Others
Restrictions Deed
Ownership Cory and Megan Baker
Acceptable Financing Cash, Conventional, FHA, VA Loan
Listing Terms Cash, Conventional, FHA, VA Loan
Financing Conventional
Special Listing Condition Deed Restrictions
Read Less
Want to know what your home might be worth? Contact us for a FREE valuation!

Our team is ready to help you sell your home for the highest possible price ASAP

©2025 North Texas Real Estate Information Systems.
Bought with Kirstin Price • Parker Properties Real Estate





