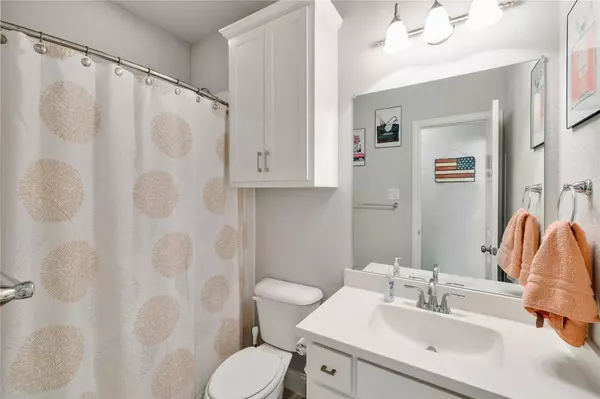$599,000
For more information regarding the value of a property, please contact us for a free consultation.
1515 Carnation Street Celina, TX 75078
4 Beds
3 Baths
2,375 SqFt
Key Details
Property Type Single Family Home
Sub Type Single Family Residence
Listing Status Sold
Purchase Type For Sale
Square Footage 2,375 sqft
Price per Sqft $252
Subdivision Lilyana Ph 1
MLS Listing ID 20116401
Sold Date 09/07/22
Bedrooms 4
Full Baths 3
HOA Fees $72
HOA Y/N Mandatory
Year Built 2017
Annual Tax Amount $8,391
Lot Size 6,185 Sqft
Acres 0.142
Property Description
Highly Motivated Seller! A gorgeous Modern style home located in the Prosper District! Step inside this 4 bedroom, 3 bathroom home where the groined vault architecture and hand carved wood floors leads through the entryway, into the spacious, high cathedral ceiling family room! Natural lighting cascades beautifully across the open layout of kitchen, living, and designated dining space. The kitchen's timeless characteristics include white cabinetry, large granite countertop island, built-in bar, statement light fixtures, whirlpool appliances, and walk-in pantry! The Master suite is nothing short of spectacular from the huge walk-in closet to the split vanity bathroom. Details around every corner including: a double door study, built-in surround sound, prewired security system, and tankless water heater. Outside find upgraded landscaping, French drains, up-lighting on home, built in electric sprinkler system, and electric drip. A home that has it all in a highly sought-after location!
Location
State TX
County Collin
Community Community Pool, Greenbelt, Jogging Path/Bike Path, Park, Perimeter Fencing
Direction From TX 289 N/S Preston Rd turn right onto FM 1461/E Frontier Pkwy for 1.3 miles. Turn left onto Lilyana Ln for 0.3 miles. Turn right onto Carnation St.
Rooms
Dining Room 1
Interior
Interior Features Decorative Lighting, Flat Screen Wiring, High Speed Internet Available, Kitchen Island, Pantry, Sound System Wiring, Vaulted Ceiling(s), Walk-In Closet(s)
Heating Central, Natural Gas
Cooling Ceiling Fan(s), Central Air, Electric
Flooring Carpet, Ceramic Tile, Wood
Fireplaces Number 1
Fireplaces Type Gas
Appliance Dishwasher, Disposal, Electric Oven, Gas Cooktop, Microwave, Plumbed for Ice Maker, Tankless Water Heater
Heat Source Central, Natural Gas
Laundry Electric Dryer Hookup, Full Size W/D Area, Washer Hookup
Exterior
Garage Spaces 2.0
Carport Spaces 2
Fence Wood
Community Features Community Pool, Greenbelt, Jogging Path/Bike Path, Park, Perimeter Fencing
Utilities Available City Sewer, City Water, Curbs, Sidewalk, Underground Utilities
Roof Type Composition
Garage Yes
Building
Story One
Foundation Slab
Structure Type Brick,Concrete,Rock/Stone,Wood
Schools
School District Prosper Isd
Others
Ownership Of Record
Acceptable Financing Cash, Conventional
Listing Terms Cash, Conventional
Financing Conventional
Read Less
Want to know what your home might be worth? Contact us for a FREE valuation!

Our team is ready to help you sell your home for the highest possible price ASAP

©2025 North Texas Real Estate Information Systems.
Bought with San Behera • RE/MAX DFW Associates





