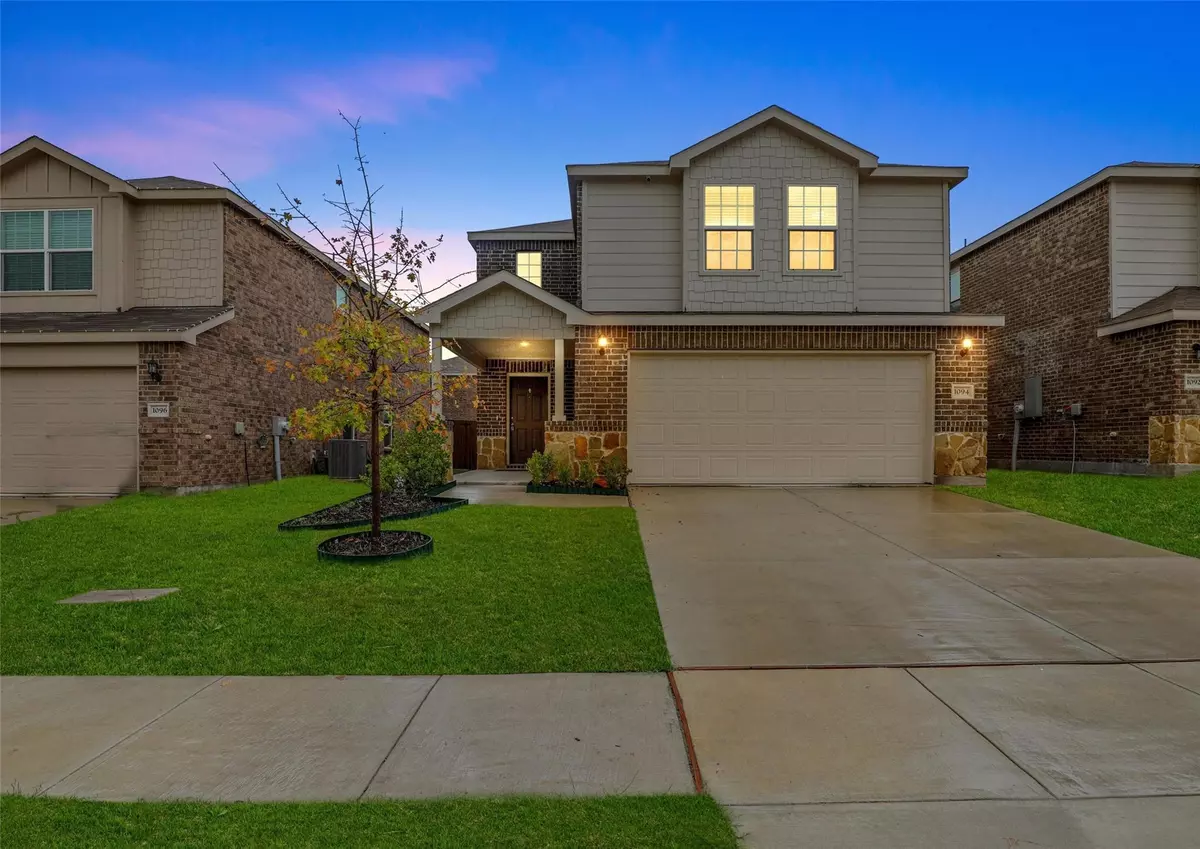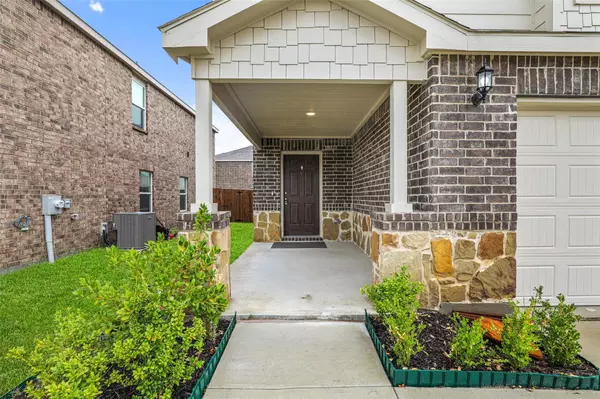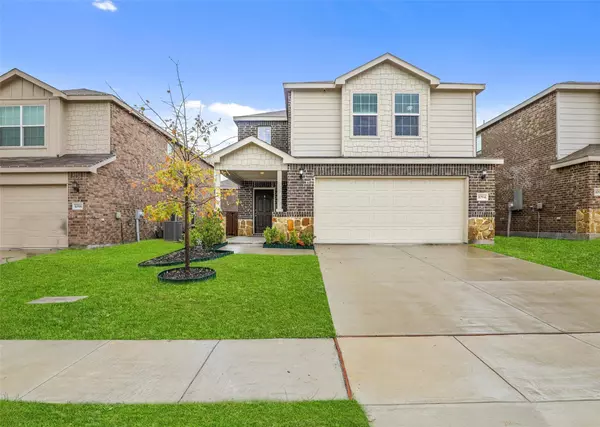$289,900
For more information regarding the value of a property, please contact us for a free consultation.
1094 Castroville Drive Forney, TX 75126
3 Beds
3 Baths
1,816 SqFt
Key Details
Property Type Single Family Home
Sub Type Single Family Residence
Listing Status Sold
Purchase Type For Sale
Square Footage 1,816 sqft
Price per Sqft $159
Subdivision Travis Ranch
MLS Listing ID 20145119
Sold Date 09/26/22
Style Contemporary/Modern,Other
Bedrooms 3
Full Baths 2
Half Baths 1
HOA Fees $30/ann
HOA Y/N Mandatory
Year Built 2020
Annual Tax Amount $6,524
Lot Size 4,399 Sqft
Acres 0.101
Property Description
Stunning two-story home built in 2020. Walk into a soaring open foyer and continue to a bright open concept living area that brings the family together. Living room and dining area provide a perfect space for entertaining and opens to an expansive fenced backyard perfect for barbeques, playtime and furry friends. Large kitchen boasts granite countertops and stainless-steel appliances with cabinets, pantry suitable the chef in all of us. Spacious Master Bedroom with huge master bathroom, dual sinks and walk in closet. The two bedrooms offer ample closet space and are perfect for children or guests. The large loft office or play area provide for a flexible space to fit your familys needs. Two car garage plenty of room. Neighborhood amenities include community pool, playground, jogging trails and much more. Minutes away from restaurants, shopping and the lake.
Location
State TX
County Kaufman
Community Club House, Community Pool, Curbs, Greenbelt, Jogging Path/Bike Path, Lake, Pool, Sidewalks
Direction From Hwy 80 take Clements Road to Hwy 740. Left on Travis Ranch Blvd. to right on Rio Frio Dr. left on Brazoria Rd. right on Castroville Dr to Property on right.
Rooms
Dining Room 1
Interior
Interior Features Cable TV Available, Double Vanity, Open Floorplan, Pantry, Other
Heating Electric, ENERGY STAR Qualified Equipment, ENERGY STAR/ACCA RSI Qualified Installation
Cooling Central Air, Electric, Heat Pump
Flooring Carpet, Ceramic Tile
Equipment Call Listing Agent
Appliance Dishwasher, Disposal, Electric Range, Electric Water Heater, Microwave
Heat Source Electric, ENERGY STAR Qualified Equipment, ENERGY STAR/ACCA RSI Qualified Installation
Laundry Electric Dryer Hookup, Full Size W/D Area, Washer Hookup
Exterior
Garage Spaces 2.0
Fence Back Yard, Privacy, Wood
Community Features Club House, Community Pool, Curbs, Greenbelt, Jogging Path/Bike Path, Lake, Pool, Sidewalks
Utilities Available City Sewer, City Water, MUD Sewer, MUD Water
Roof Type Composition
Garage Yes
Building
Lot Description Level, Lrg. Backyard Grass
Story Two
Foundation Slab
Structure Type Brick,Siding
Schools
School District Forney Isd
Others
Restrictions Deed,Development,Easement(s)
Ownership Ask Agent
Acceptable Financing Cash, Conventional, FHA, VA Loan
Listing Terms Cash, Conventional, FHA, VA Loan
Financing Cash
Special Listing Condition Deed Restrictions
Read Less
Want to know what your home might be worth? Contact us for a FREE valuation!

Our team is ready to help you sell your home for the highest possible price ASAP

©2025 North Texas Real Estate Information Systems.
Bought with Dana Rigg • Dave Perry Miller Real Estate





