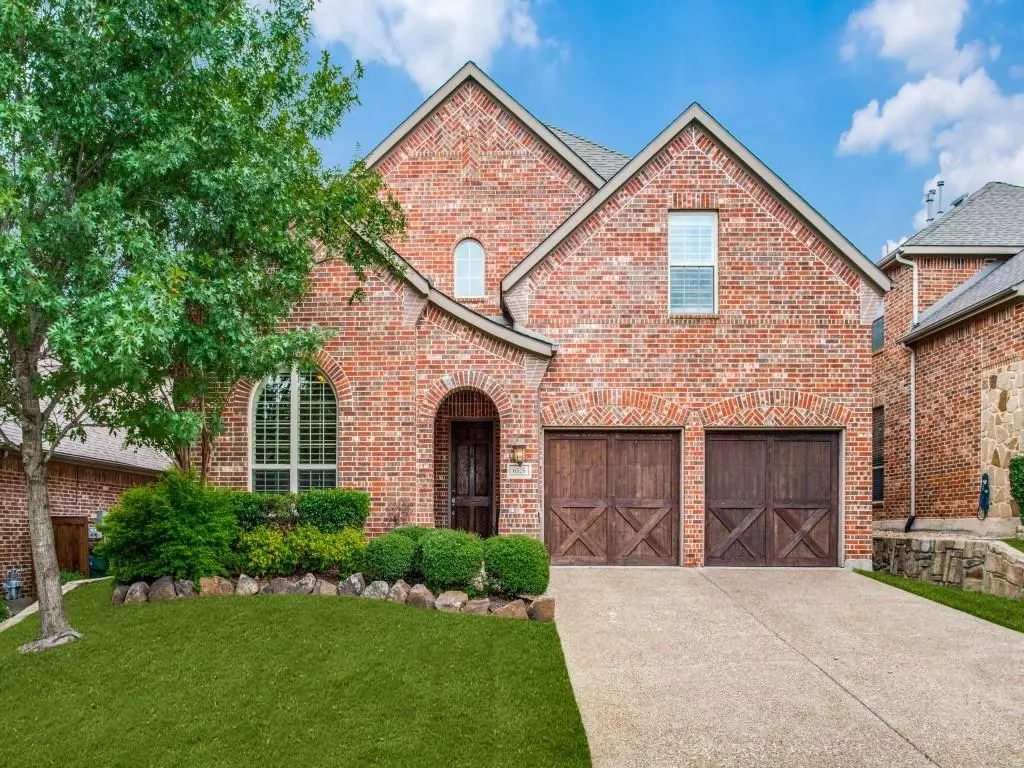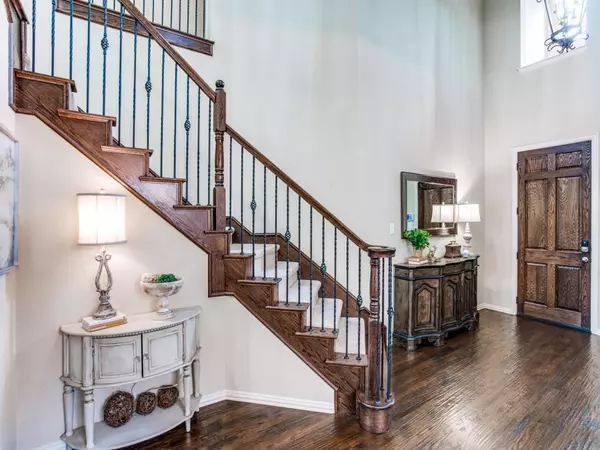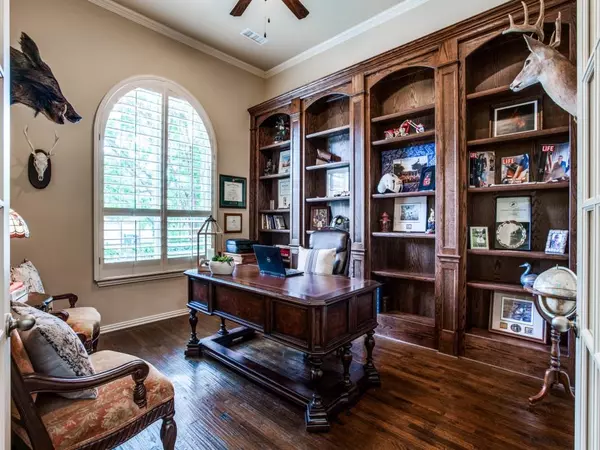$739,000
For more information regarding the value of a property, please contact us for a free consultation.
6325 Falcon Ridge Lane Mckinney, TX 75071
5 Beds
5 Baths
3,871 SqFt
Key Details
Property Type Single Family Home
Sub Type Single Family Residence
Listing Status Sold
Purchase Type For Sale
Square Footage 3,871 sqft
Price per Sqft $190
Subdivision Ridgecrest Ph Ii
MLS Listing ID 20155184
Sold Date 09/26/22
Style Traditional
Bedrooms 5
Full Baths 4
Half Baths 1
HOA Fees $56/ann
HOA Y/N Mandatory
Year Built 2010
Annual Tax Amount $9,816
Lot Size 6,098 Sqft
Acres 0.14
Property Description
Elegant Ridgecrest beauty! This model like home features high-end fixtures and finishes, extensive hand scraped hardwood flooring, plantation shutters, crown molding, and more! Upon entry, the generous study with custom built-in bookcase and formal dining will impress you. The beautiful stone fireplace is the focal point of the open family room overlooking the backyard with a flagstone patio. The well appointed kitchen is equipped with double ovens, undercabinet lighting, wine fridge, walk-in pantry and a planning desk. The secluded master bedroom includes a custom closet and spa like bathroom. Four secondary bedrooms, pre-wired media room, huge game room (with pool table and wine fridge!), and built-in study niche complete this perfect floor plan. This gem is a must see! TV & mount in master bath, pool table & rug under table, all curtain rods & drapes, rug in media room all convey with the property (media room chairs are negotiable).
Location
State TX
County Collin
Community Community Pool
Direction From 75 take 380 West, left on Forest Ridge, left on Canyon Crest, right on Falcon Ridge.
Rooms
Dining Room 2
Interior
Interior Features Built-in Features, Built-in Wine Cooler, Cable TV Available, Decorative Lighting, Dry Bar, Eat-in Kitchen, Flat Screen Wiring, Granite Counters, High Speed Internet Available, Kitchen Island, Natural Woodwork, Pantry, Sound System Wiring, Walk-In Closet(s), Other
Heating Central, Natural Gas, Zoned
Cooling Ceiling Fan(s), Central Air, Electric, Zoned
Flooring Carpet, Ceramic Tile, Wood
Fireplaces Number 1
Fireplaces Type Living Room, Stone
Appliance Dishwasher, Disposal, Gas Cooktop, Microwave, Double Oven, Plumbed For Gas in Kitchen, Plumbed for Ice Maker
Heat Source Central, Natural Gas, Zoned
Laundry Electric Dryer Hookup, Utility Room, Full Size W/D Area, Washer Hookup
Exterior
Exterior Feature Covered Patio/Porch
Garage Spaces 2.0
Fence Back Yard, Wood
Community Features Community Pool
Utilities Available City Sewer, City Water, Concrete, Curbs, Electricity Connected, Individual Gas Meter, Individual Water Meter, Natural Gas Available, Sidewalk
Roof Type Composition
Garage Yes
Building
Lot Description Few Trees, Landscaped, Sprinkler System, Subdivision
Story Two
Foundation Slab
Structure Type Brick
Schools
School District Mckinney Isd
Others
Ownership See Agent
Acceptable Financing Cash, Conventional, FHA, VA Loan
Listing Terms Cash, Conventional, FHA, VA Loan
Financing Cash
Special Listing Condition Survey Available
Read Less
Want to know what your home might be worth? Contact us for a FREE valuation!

Our team is ready to help you sell your home for the highest possible price ASAP

©2025 North Texas Real Estate Information Systems.
Bought with Rachael Hess • Dave Perry Miller Real Estate





