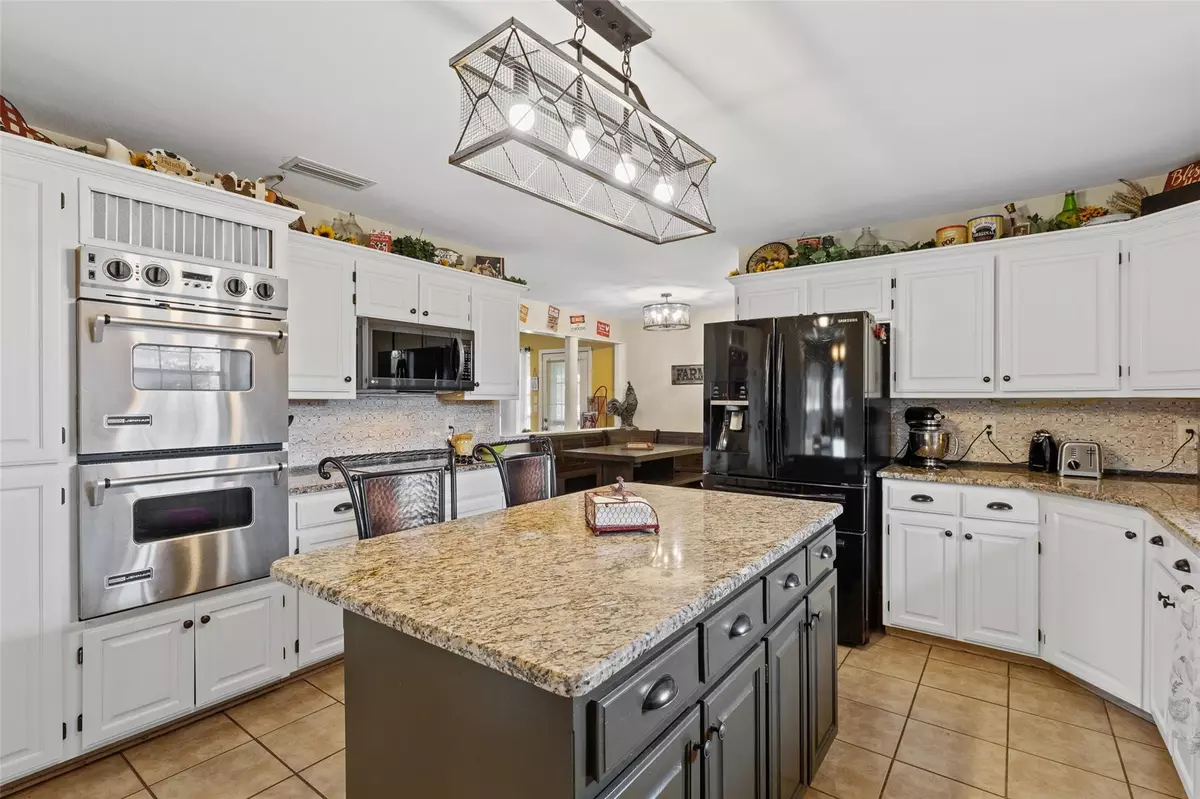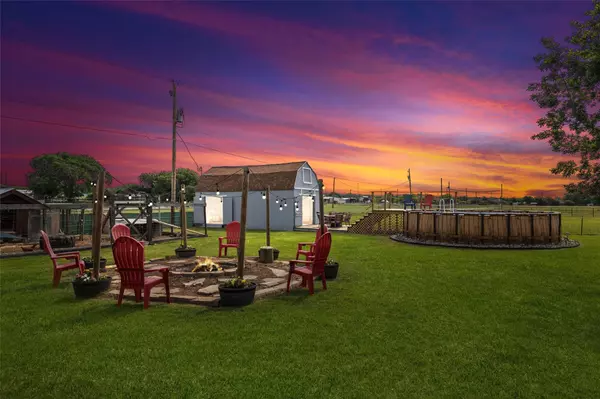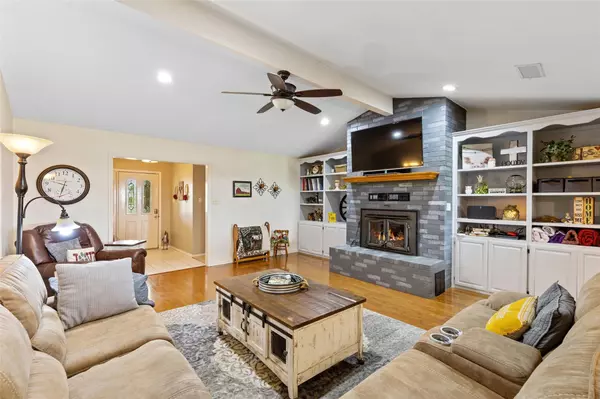$550,000
For more information regarding the value of a property, please contact us for a free consultation.
4902 NEW HOPE Road Aubrey, TX 76227
3 Beds
3 Baths
2,431 SqFt
Key Details
Property Type Single Family Home
Sub Type Single Family Residence
Listing Status Sold
Purchase Type For Sale
Square Footage 2,431 sqft
Price per Sqft $226
Subdivision H White
MLS Listing ID 20063944
Sold Date 09/29/22
Bedrooms 3
Full Baths 2
Half Baths 1
HOA Y/N None
Year Built 1994
Annual Tax Amount $5,581
Lot Size 1.070 Acres
Acres 1.07
Property Description
SINGLE STORY CHARMING COUNTRY HOME ON 1 AC WITH NO HOA OFFERS FEATURES GALORE! CIRCULAR DRIVEWAY! AMPLE PARKING SPACE! BRING YOUR RV AND A BOAT. THE EAT-IN KITCHEN FEATURES CABINETS W. BUILT-IN RACKS, A FARM SINK, DOUBLE OVEN. LARGE OWNER'S RETREAT WITH HIS AND HERS SINK, WALK-IN CLOSETS, SEPARATE SHOWER, AND BATHTUB. COZY LIVING RM W. WOOD BURNING FIREPLACE W. HEATING SYSTEM FOR ALL 3 BRMS. 2 WATER HEATERS. AN OVERSIZED TWO-CAR GARAGE W. EPOXY FLOORING, HALF BATHROOM, AND ACCESS TO THE BACK YARD. AMPLE SPACE FOR A FUN BACKYARD LIVING AND ENTERTAINMENT. COVERED PATIO, FIRE PIT SITTING AREA, ABOVE-GROUND POOL, DECK, 30 X 12 POOL STORAGE SHED. ENCLOSED PRIVACY FENCE, CHICKEN COUP, FRUIT TREES ORCHARD W. MATURE PECAN TREES, APPLES, PEAR, PLUM, AND A FIG TREE. WATER WELL, VEGETABLE GARDEN, 30 X 40 WORKSHOP WITH ADDITIONAL 220 SF AREA UNDER AC OFFICE, LAUNDRY ROOM, AND HALF BATH. RV HOOK UP. VIRTUAL TOUR AT 4902NewHopeRoad Main House Lvng area 2210 sf. Bring Your Offer
Location
State TX
County Denton
Direction North on New Hope, property is on the East side
Rooms
Dining Room 2
Interior
Interior Features Built-in Features, Double Vanity, Eat-in Kitchen, Flat Screen Wiring, Granite Counters, High Speed Internet Available, Kitchen Island, Open Floorplan, Pantry, Walk-In Closet(s)
Heating Central, Electric, Fireplace(s)
Cooling Central Air
Flooring Carpet, Laminate, Tile
Fireplaces Number 1
Fireplaces Type Blower Fan, Circulating, Family Room, Wood Burning
Appliance Dishwasher, Electric Cooktop, Electric Oven
Heat Source Central, Electric, Fireplace(s)
Laundry Electric Dryer Hookup, Utility Room, Washer Hookup
Exterior
Exterior Feature Garden(s)
Garage Spaces 4.0
Fence Back Yard, Wood
Pool Above Ground
Utilities Available Aerobic Septic, All Weather Road, Asphalt
Roof Type Composition
Garage Yes
Private Pool 1
Building
Lot Description Acreage
Story One
Foundation Slab
Structure Type Brick
Schools
School District Aubrey Isd
Others
Restrictions No Known Restriction(s)
Ownership OWNER
Acceptable Financing Cash, Conventional, Other
Listing Terms Cash, Conventional, Other
Financing Conventional
Read Less
Want to know what your home might be worth? Contact us for a FREE valuation!

Our team is ready to help you sell your home for the highest possible price ASAP

©2025 North Texas Real Estate Information Systems.
Bought with Connie Miller • Pioneer DFW Realty, LLC





