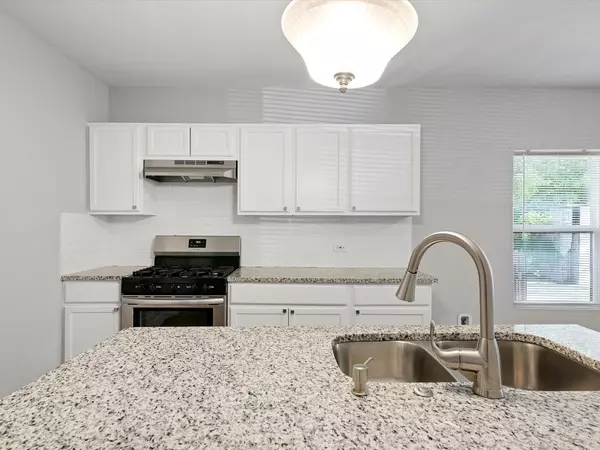$260,000
For more information regarding the value of a property, please contact us for a free consultation.
107 S Ferris Street Garrett, TX 75119
3 Beds
2 Baths
1,662 SqFt
Key Details
Property Type Single Family Home
Sub Type Single Family Residence
Listing Status Sold
Purchase Type For Sale
Square Footage 1,662 sqft
Price per Sqft $156
Subdivision O T Garrett-Rev
MLS Listing ID 20110900
Sold Date 10/11/22
Style Traditional
Bedrooms 3
Full Baths 2
HOA Y/N None
Year Built 1920
Annual Tax Amount $3,686
Lot Size 8,102 Sqft
Acres 0.186
Property Description
Cute and clean home available now in small country town of Garrett. Home features wood look laminate, fully repainted in 2020, granite countertops, large kitchen island, carpet in the bedrooms, good sized front porch, and a 2 car carport. Carpets have been freshly steam cleaned and property detail cleaned as well. Kitchen is open to the living area and utility closet is off the kitchen. Seller welcomes your visit!
Location
State TX
County Ellis
Direction GPS.
Rooms
Dining Room 1
Interior
Interior Features Eat-in Kitchen, Kitchen Island, Open Floorplan
Heating Central
Cooling Ceiling Fan(s), Central Air
Flooring Carpet, Laminate
Appliance Dishwasher, Gas Range
Heat Source Central
Exterior
Carport Spaces 1
Fence Wood
Utilities Available City Sewer, Gravel/Rock, Individual Gas Meter, Individual Water Meter
Roof Type Composition
Garage No
Building
Lot Description Cleared, Few Trees, Interior Lot, Lrg. Backyard Grass, Subdivision
Story One
Foundation Combination
Structure Type Wood
Schools
School District Ennis Isd
Others
Restrictions No Known Restriction(s)
Ownership See tax records
Acceptable Financing Cash, Conventional, FHA, VA Loan
Listing Terms Cash, Conventional, FHA, VA Loan
Financing FHA 203(b)
Special Listing Condition Survey Available
Read Less
Want to know what your home might be worth? Contact us for a FREE valuation!

Our team is ready to help you sell your home for the highest possible price ASAP

©2025 North Texas Real Estate Information Systems.
Bought with Julie Cude • Keller Williams Realty





