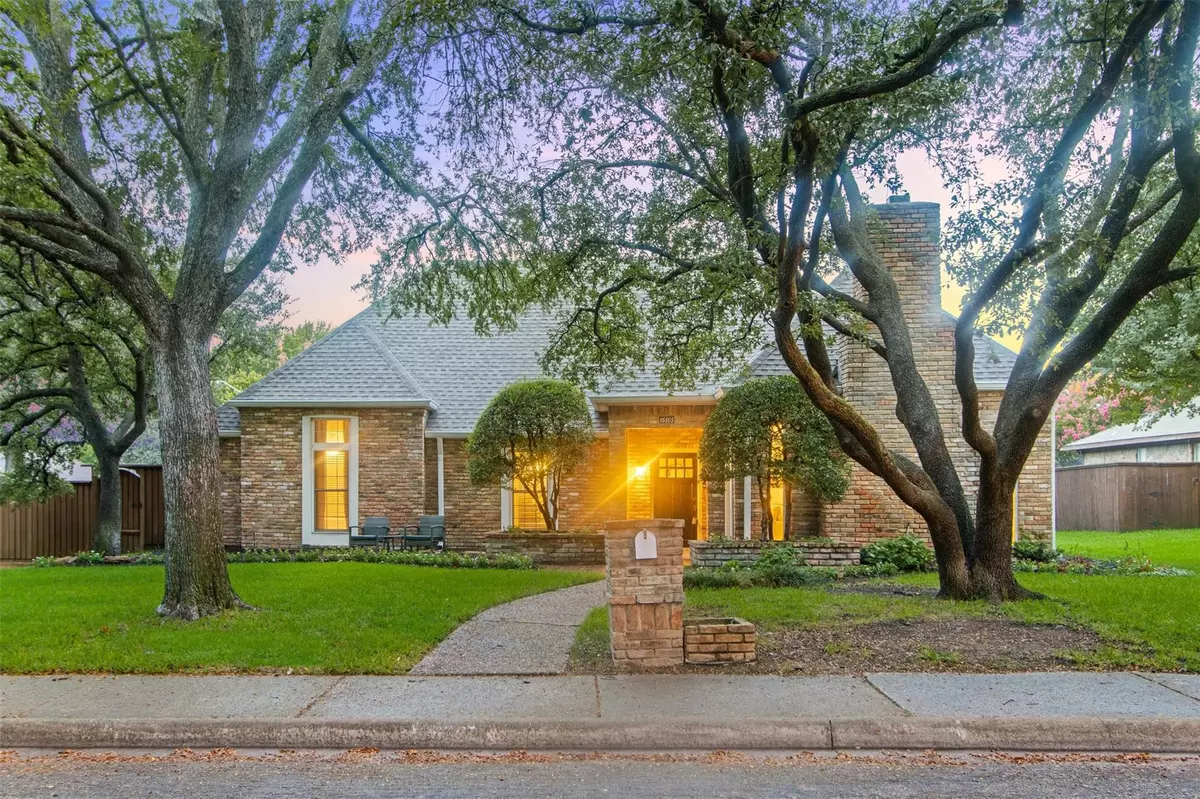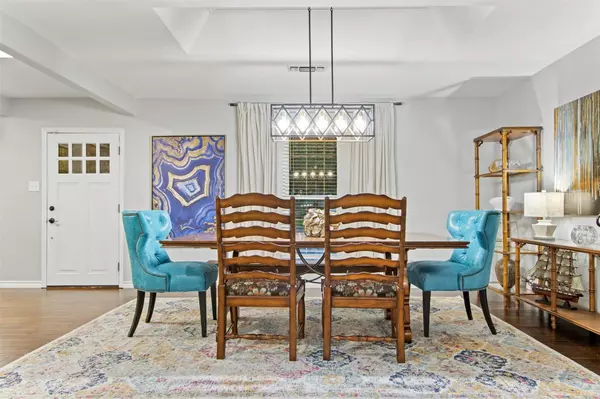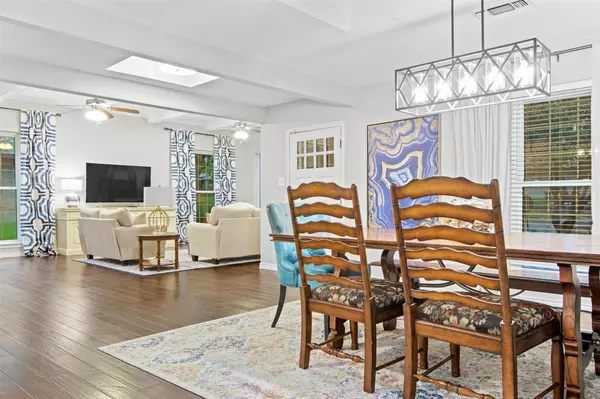$699,000
For more information regarding the value of a property, please contact us for a free consultation.
16805 Hunters Point Drive Dallas, TX 75248
5 Beds
4 Baths
3,084 SqFt
Key Details
Property Type Single Family Home
Sub Type Single Family Residence
Listing Status Sold
Purchase Type For Sale
Square Footage 3,084 sqft
Price per Sqft $226
Subdivision Hillcrest Manor 1St Sec
MLS Listing ID 20133201
Sold Date 11/03/22
Style Traditional
Bedrooms 5
Full Baths 4
HOA Y/N None
Year Built 1978
Annual Tax Amount $13,696
Lot Size 10,497 Sqft
Acres 0.241
Property Description
Light, bright and well maintained, this five bedroom traditional home feeding Brentfield Elementary has it all. Open floor plan with 4 bedrooms downstairs and one bedroom, full bath, and second large living area upstairs. Move in ready with wood flooring, fresh interior paint, updated bathrooms and new carpet upstairs. Roof and both HVAC units replaced in 2019 and 8ft board on board fence installed in 2017. Primary bathroom remodeled in 2016 with stand alone tub and separate shower. Situated on a corner lot, this property offers tons of grassy backyard in addition to the covered patio and huge front yard, ideal for entertaining. Walkable to Brentfield, Parkhill Jr. High, Campbell Green Recreation Center, and an array of new restaurants and retail at Hillcrest Village. If you're looking for room to grow in one of the most sought after neighborhoods in North Dallas, this is the one!
Location
State TX
County Dallas
Community Sidewalks
Direction .
Rooms
Dining Room 2
Interior
Interior Features Cable TV Available, Chandelier, Decorative Lighting, Eat-in Kitchen, Flat Screen Wiring, Granite Counters, High Speed Internet Available, Open Floorplan, Walk-In Closet(s)
Heating Central, Natural Gas
Cooling Ceiling Fan(s), Central Air
Flooring Carpet, Tile, Wood
Fireplaces Number 1
Fireplaces Type Gas
Appliance Dishwasher, Disposal, Electric Range, Gas Water Heater
Heat Source Central, Natural Gas
Laundry Utility Room, Full Size W/D Area
Exterior
Exterior Feature Covered Patio/Porch, Rain Gutters
Garage Spaces 2.0
Fence Wood
Community Features Sidewalks
Utilities Available City Sewer, City Water, Sidewalk
Roof Type Composition
Garage Yes
Building
Lot Description Corner Lot, Cul-De-Sac, Few Trees, Landscaped, Lrg. Backyard Grass, Sprinkler System
Story Two
Foundation Slab
Structure Type Brick
Schools
School District Richardson Isd
Others
Restrictions None
Acceptable Financing 1031 Exchange, Cash, Conventional, VA Loan
Listing Terms 1031 Exchange, Cash, Conventional, VA Loan
Financing Conventional
Read Less
Want to know what your home might be worth? Contact us for a FREE valuation!

Our team is ready to help you sell your home for the highest possible price ASAP

©2025 North Texas Real Estate Information Systems.
Bought with Pamela Schaffer • Berkshire HathawayHS PenFed TX





