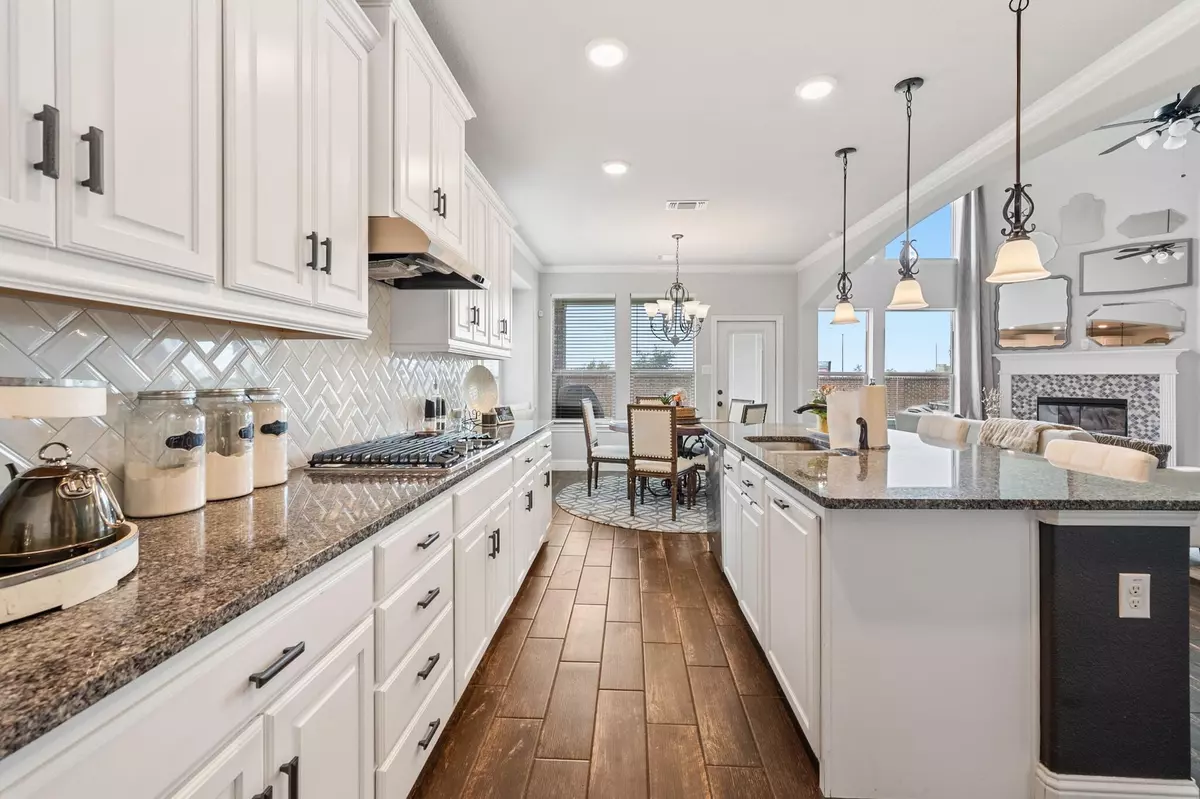$600,000
For more information regarding the value of a property, please contact us for a free consultation.
6340 Pointman Lane Fort Worth, TX 76123
4 Beds
4 Baths
3,409 SqFt
Key Details
Property Type Single Family Home
Sub Type Single Family Residence
Listing Status Sold
Purchase Type For Sale
Square Footage 3,409 sqft
Price per Sqft $176
Subdivision Chisholm Trail Ranch Sec 2 Ph I
MLS Listing ID 20151182
Sold Date 11/17/22
Style Traditional
Bedrooms 4
Full Baths 3
Half Baths 1
HOA Fees $54/ann
HOA Y/N Mandatory
Year Built 2018
Annual Tax Amount $10,837
Lot Size 0.252 Acres
Acres 0.252
Property Description
This stunning two-story home with a 3-car garage is located on a rare quarter of an acre cul-de-sac lot in the master-planned community of Chisholm Trail Ranch, just steps from the community pool, park, & playground! Enter this gorgeous home & find a herringbone wood-look tile focal piece, a formal dining room with wainscoting, & an office with French doors. Step into the bright open-concept living area with soaring ceilings & massive windows, featuring a fireplace with large mantle. The eat-in kitchen offers granite countertops, over-sized island, double ovens, walk-in pantry, & coffee bar. The spacious master suite has dual vanities, an enormous shower, & garden tub. 3 bedrooms, game room, & media are upstairs with two full baths. Outside in the backyard is a covered patio & plenty of space for an outdoor kitchen or pool! Chisholm Trail Ranch, is a beautiful 600-acre master planned community, close to Fort Worth. Seller willing to offer a rate buy down in lieu of a price decrease.
Location
State TX
County Tarrant
Community Community Pool, Park, Playground
Direction From Chisholm Trail Pkwy: Take the McPherson Blvd exit, head west on McPherson Blvd, at the traffic circle, take the 1st exit onto Brewer Blvd, turn left onto Rockrose Trail, turn left onto Crossvine Way, turn right onto Point Man Ln, the house will be at the end of the cul-de-sac.
Rooms
Dining Room 2
Interior
Interior Features Cable TV Available, Decorative Lighting, Double Vanity, Eat-in Kitchen, Granite Counters, High Speed Internet Available, Kitchen Island, Open Floorplan, Pantry, Vaulted Ceiling(s), Walk-In Closet(s)
Heating Central, Natural Gas
Cooling Ceiling Fan(s), Central Air, Electric
Flooring Carpet, Tile
Fireplaces Number 1
Fireplaces Type Living Room
Appliance Dishwasher, Disposal, Gas Range, Microwave, Double Oven, Plumbed For Gas in Kitchen, Plumbed for Ice Maker, Vented Exhaust Fan
Heat Source Central, Natural Gas
Laundry Electric Dryer Hookup, Full Size W/D Area, Washer Hookup
Exterior
Exterior Feature Covered Patio/Porch, Rain Gutters
Garage Spaces 3.0
Fence Brick, Wood
Community Features Community Pool, Park, Playground
Utilities Available Cable Available, City Sewer, City Water
Roof Type Composition
Garage Yes
Building
Lot Description Cul-De-Sac
Story Two
Foundation Slab
Structure Type Brick
Schools
School District Crowley Isd
Others
Ownership see tax records
Acceptable Financing Cash, Conventional, FHA, VA Loan
Listing Terms Cash, Conventional, FHA, VA Loan
Financing VA
Read Less
Want to know what your home might be worth? Contact us for a FREE valuation!

Our team is ready to help you sell your home for the highest possible price ASAP

©2025 North Texas Real Estate Information Systems.
Bought with Tommy Dyer • Coldwell Banker Realty





