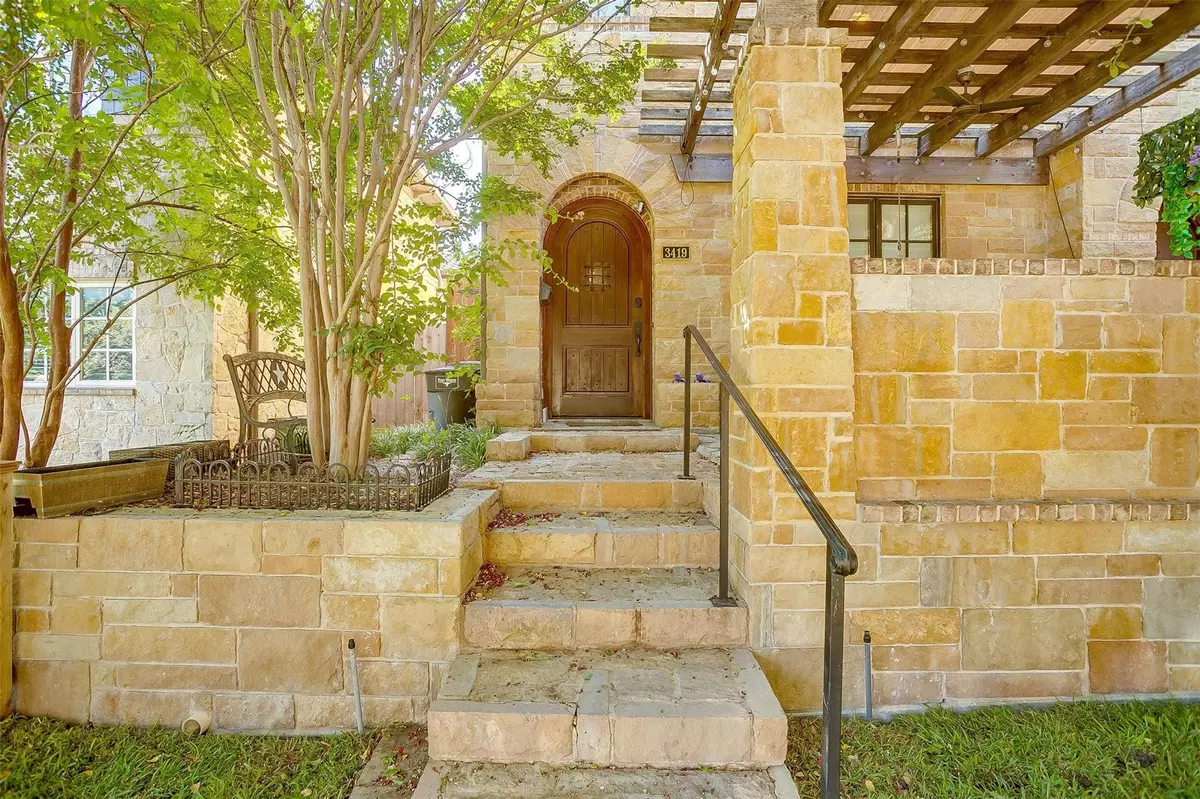$540,000
For more information regarding the value of a property, please contact us for a free consultation.
3419 W 4th Street Fort Worth, TX 76107
3 Beds
3 Baths
2,178 SqFt
Key Details
Property Type Single Family Home
Sub Type Single Family Residence
Listing Status Sold
Purchase Type For Sale
Square Footage 2,178 sqft
Price per Sqft $247
Subdivision Bailey William J Add
MLS Listing ID 20170741
Sold Date 11/17/22
Style Mediterranean,Traditional
Bedrooms 3
Full Baths 2
Half Baths 1
HOA Y/N None
Year Built 2006
Annual Tax Amount $11,549
Lot Size 3,049 Sqft
Acres 0.07
Property Description
Incredible opportunity to own an updated quality built Mediterranean-style townhome located in the prestigious Monticello community! Welcome each morning & unwind in the evenings under the shaded rustic pergola covering the front porch. 1st floor provides an open concept complete with a stylish chef's kitchen featuring new countertops, can lights, KitchenAid SS appliances w gas range and stunning backsplash. Cozy up next to the fireplace in the living room. This floorplan has a half bath down, all 3 beds + 2 full baths & laundry room on 2nd floor. Work or craft from home in the study nook tucked next to the large owners suite that has a walk-in closet & shower, tub, and double vanities. Other updates: new flooring in the bathrooms, new paint throughout including garage, new carpet in bedrooms, & new grass in the front yard. Covered patio w turfed backyard offers more space for gathering. Quiet yet convenient to Camp Bowie Blvd + walking distance to W 7th & Cultural District amenities.
Location
State TX
County Tarrant
Direction From I 30W - exit South University Drive toward City Parks-Zoo-TCU and turn left onto University Dr. Turn left onto Bailey Ave, turn left onto W 4th St and the home will be on your left.
Rooms
Dining Room 1
Interior
Interior Features Cable TV Available, Decorative Lighting, High Speed Internet Available, Sound System Wiring
Heating Central, Natural Gas
Cooling Ceiling Fan(s), Central Air, Electric
Flooring Carpet, Ceramic Tile, Wood
Fireplaces Number 1
Fireplaces Type Gas Logs
Appliance Dishwasher, Disposal, Gas Range, Microwave, Plumbed For Gas in Kitchen, Vented Exhaust Fan
Heat Source Central, Natural Gas
Laundry Electric Dryer Hookup, Utility Room, Full Size W/D Area, Washer Hookup
Exterior
Exterior Feature Private Yard
Garage Spaces 2.0
Fence Partial, Wood
Utilities Available Cable Available, City Sewer, City Water, Curbs, Sidewalk, Underground Utilities
Roof Type Concrete,Slate,Tile
Garage Yes
Building
Lot Description Few Trees, No Backyard Grass, Sprinkler System
Story Two
Foundation Slab
Structure Type Brick
Schools
Elementary Schools N Hi Mt
School District Fort Worth Isd
Others
Ownership Of Record
Acceptable Financing Cash, Conventional
Listing Terms Cash, Conventional
Financing Conventional
Read Less
Want to know what your home might be worth? Contact us for a FREE valuation!

Our team is ready to help you sell your home for the highest possible price ASAP

©2025 North Texas Real Estate Information Systems.
Bought with Jennifer Downs • One West Real Estate





