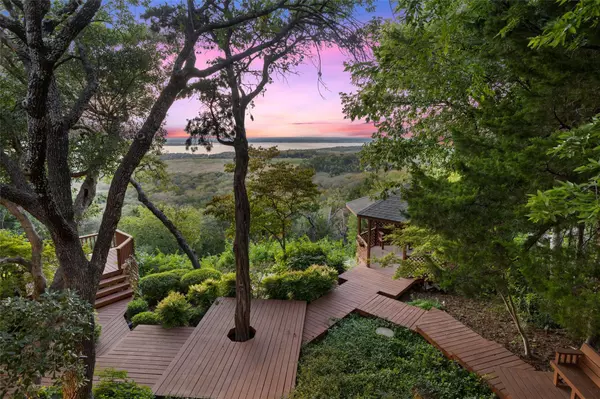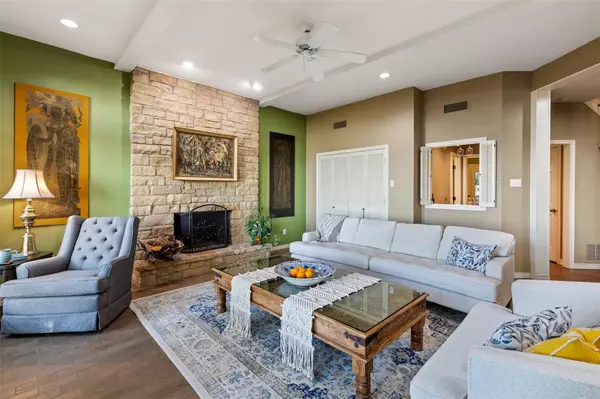$775,000
For more information regarding the value of a property, please contact us for a free consultation.
1331 Cecile Circle Cedar Hill, TX 75104
3 Beds
4 Baths
3,290 SqFt
Key Details
Property Type Single Family Home
Sub Type Single Family Residence
Listing Status Sold
Purchase Type For Sale
Square Footage 3,290 sqft
Price per Sqft $235
Subdivision Ponderosa Estates
MLS Listing ID 20181587
Sold Date 12/07/22
Style Traditional
Bedrooms 3
Full Baths 3
Half Baths 1
HOA Y/N None
Year Built 1990
Annual Tax Amount $13,882
Lot Size 1.080 Acres
Acres 1.08
Property Description
Situated at one of the highest elevations in Dallas County, this one-of-a-kind property offers unobstructed panoramic views of Joe Pool Lake and Cedar Hill State Park. Enjoy the privacy of this secluded estate nestled among mature trees and lush vegetation. This unique home features 3 fireplaces, a wet & dry sauna, a library, an updated primary en-suite bathroom with clawfoot tub, 3 car garage, and multiple outdoor living spaces. Relax on the screened-in porch or gazebo to enjoy the unbelievable sunsets & sunrises. Meticulously maintained and pre-inspected prior to listing, this home won't disappoint! Roof replaced (2022), Pella energy efficient windows, porcelain wood flooring, smart thermostat, and recent landscaping. Prime location just 30 minutes to downtown Dallas and 40 minutes to Fort Worth. This is a must see!
Location
State TX
County Dallas
Direction Take Highway 67 south and exit Belt line Rd- Go west on Belt line and turn right on Mobley, turn left on Cartwright which turns into Cecile Circle.
Rooms
Dining Room 2
Interior
Interior Features Built-in Features, Cable TV Available, Chandelier, Double Vanity, High Speed Internet Available, Kitchen Island, Natural Woodwork, Open Floorplan, Pantry, Smart Home System, Vaulted Ceiling(s), Walk-In Closet(s), Wet Bar
Heating Central, Electric, Fireplace(s)
Cooling Ceiling Fan(s), Central Air, Electric
Flooring Carpet, Ceramic Tile, Wood, Wood Under Carpet
Fireplaces Number 3
Fireplaces Type Library, Living Room, Master Bedroom, Stone, Wood Burning
Appliance Dishwasher, Disposal, Electric Cooktop, Ice Maker, Microwave, Double Oven, Vented Exhaust Fan
Heat Source Central, Electric, Fireplace(s)
Laundry Electric Dryer Hookup, Utility Room, Full Size W/D Area, Washer Hookup
Exterior
Exterior Feature Awning(s), Balcony, Covered Deck, Covered Patio/Porch, Dock, Garden(s), Gray Water System, Rain Gutters, Lighting, Private Entrance, Private Yard, Uncovered Courtyard
Garage Spaces 3.0
Carport Spaces 3
Fence Cross Fenced, Partial, Wood
Utilities Available Aerobic Septic, Cable Available, City Water, Curbs, Electricity Available, Electricity Connected, Individual Water Meter, Phone Available, Private Road, Sidewalk
Roof Type Composition,Shingle
Garage Yes
Building
Lot Description Acreage, Adjacent to Greenbelt, Cul-De-Sac, Hilly, Landscaped, Many Trees, Cedar, Park View, Sprinkler System, Water/Lake View
Story Two
Foundation Slab
Structure Type Brick,Siding
Schools
Elementary Schools Bray
School District Cedar Hill Isd
Others
Ownership See Tax Records
Financing Conventional
Special Listing Condition Aerial Photo, Utility Easement
Read Less
Want to know what your home might be worth? Contact us for a FREE valuation!

Our team is ready to help you sell your home for the highest possible price ASAP

©2025 North Texas Real Estate Information Systems.
Bought with Olivia Mccoin • Monument Realty





