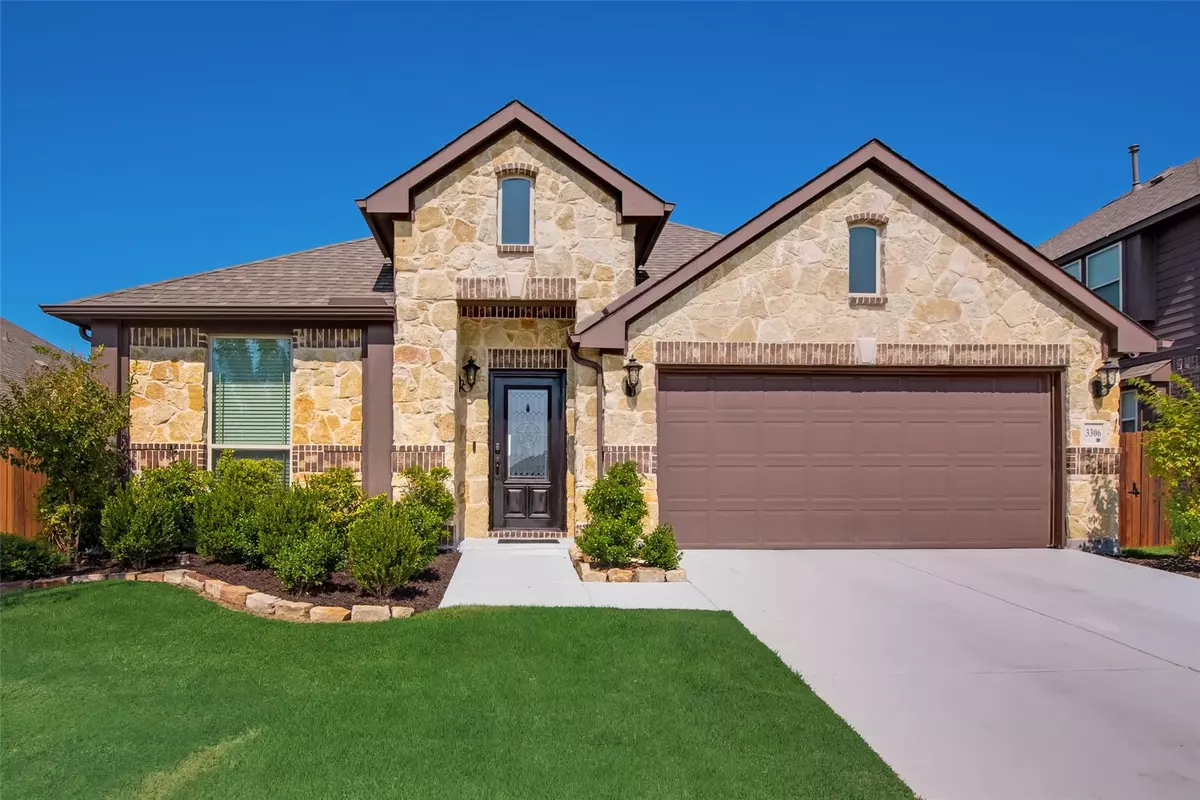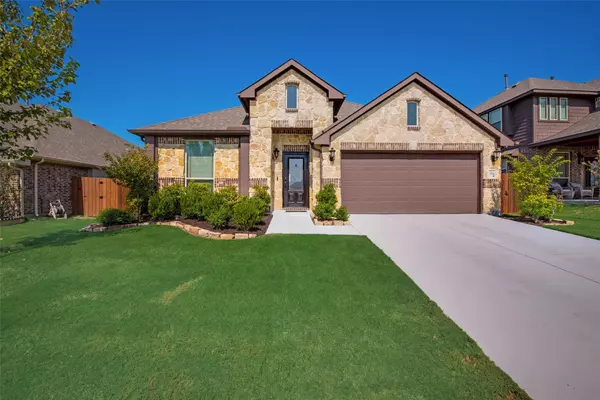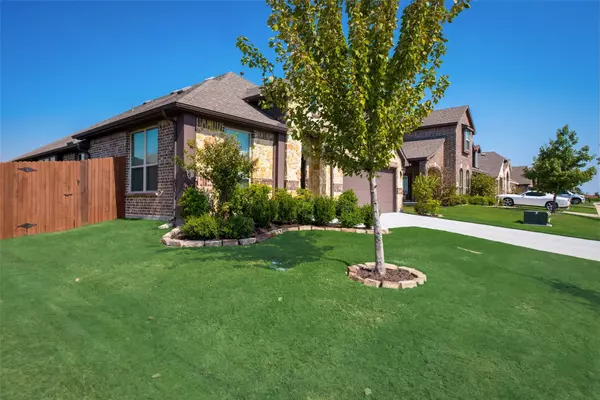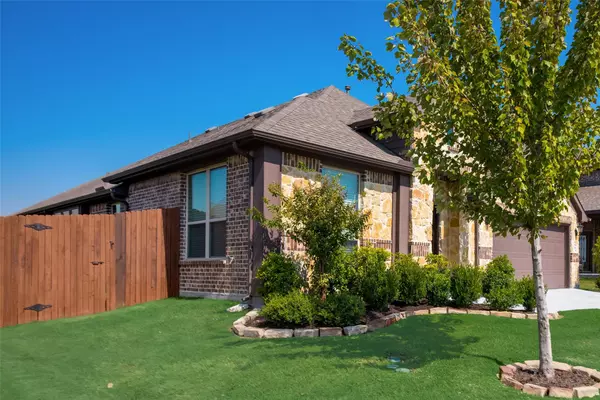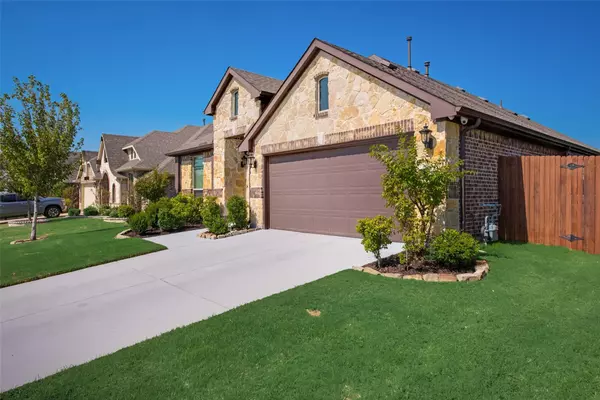$353,000
For more information regarding the value of a property, please contact us for a free consultation.
3306 Cassinia Parkway Heartland, TX 75126
4 Beds
2 Baths
2,071 SqFt
Key Details
Property Type Single Family Home
Sub Type Single Family Residence
Listing Status Sold
Purchase Type For Sale
Square Footage 2,071 sqft
Price per Sqft $170
Subdivision Heartland Ph 7B
MLS Listing ID 20185272
Sold Date 12/06/22
Style Traditional
Bedrooms 4
Full Baths 2
HOA Fees $17
HOA Y/N Mandatory
Year Built 2017
Annual Tax Amount $7,457
Lot Size 7,187 Sqft
Acres 0.165
Property Description
Come out to the wonderful family friendly community of Heartland, TX. You will be amazed at the modern day Norman Rockwell like community that's full of smiling, laughing children running and riding bicycles up and down the sidewalks. The home itself is a single owner that has been miraculously cared for since its purchase. The home is extremely welcoming and inviting from the moment you pull up. Inside you'll stroll right into a roomy open concept design that's perfect for entertaining friends and family. Spacious in everyway with larger bedrooms and comfortable spaces for the family looking for a little more room. The current owner has taken great care of the home keeping up with all the little things to keep it feeling like a brand new home. Enjoy a beautiful large backyard with a covered patio. Pull down sun shade to keep the evening sun from being a tad to warm on you. Walking distance to schools, parks and all the amenities that make this community great. Welcome to Heartland!
Location
State TX
County Kaufman
Community Community Pool, Fishing, Greenbelt, Jogging Path/Bike Path, Lake, Park, Playground, Pool, Sidewalks
Direction Take I-20 east from Dallas. Exit 490 to FM 741. Turn right onto Hometown Blvd. Turn right onto Cassinia Pkwy. Home will be down on the right across from School.
Rooms
Dining Room 1
Interior
Interior Features Decorative Lighting, Granite Counters, Kitchen Island, Open Floorplan, Pantry, Walk-In Closet(s)
Heating Central, Electric
Cooling Ceiling Fan(s), Central Air, Electric
Flooring Carpet, Ceramic Tile, Laminate
Appliance Dishwasher, Disposal, Electric Water Heater, Gas Range, Microwave, Refrigerator
Heat Source Central, Electric
Laundry Electric Dryer Hookup, Utility Room, Full Size W/D Area, Washer Hookup
Exterior
Exterior Feature Covered Patio/Porch, Rain Gutters
Garage Spaces 2.0
Fence Fenced, Wood
Community Features Community Pool, Fishing, Greenbelt, Jogging Path/Bike Path, Lake, Park, Playground, Pool, Sidewalks
Utilities Available City Sewer, City Water, Concrete, Curbs, Sidewalk
Roof Type Composition
Garage Yes
Building
Lot Description Interior Lot, Level, Lrg. Backyard Grass, Sprinkler System
Story One
Foundation Slab
Structure Type Rock/Stone,Siding,Wood
Schools
Elementary Schools Barbara Walker
School District Crandall Isd
Others
Restrictions Deed
Ownership Lyle Patterson
Acceptable Financing Cash, Conventional, FHA, USDA Loan, VA Loan
Listing Terms Cash, Conventional, FHA, USDA Loan, VA Loan
Financing VA
Special Listing Condition Survey Available
Read Less
Want to know what your home might be worth? Contact us for a FREE valuation!

Our team is ready to help you sell your home for the highest possible price ASAP

©2025 North Texas Real Estate Information Systems.
Bought with Latasha Kimbrough • eXp Realty LLC

