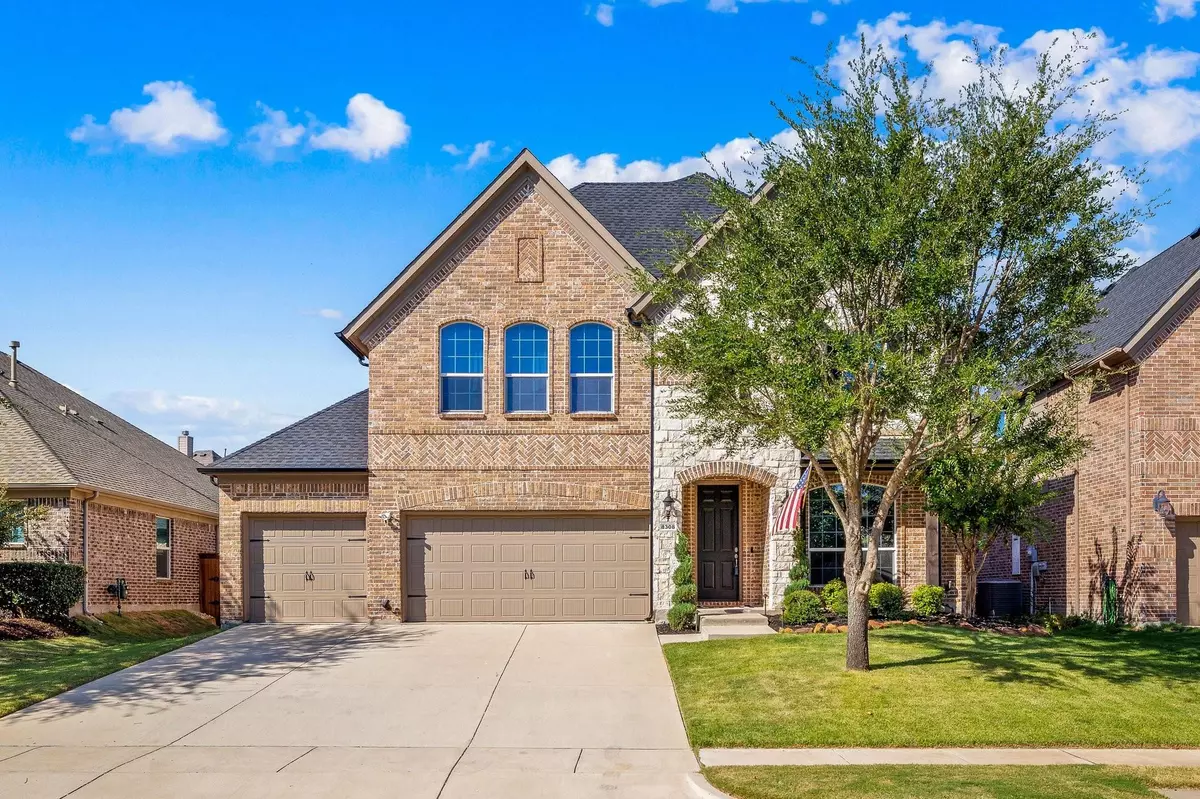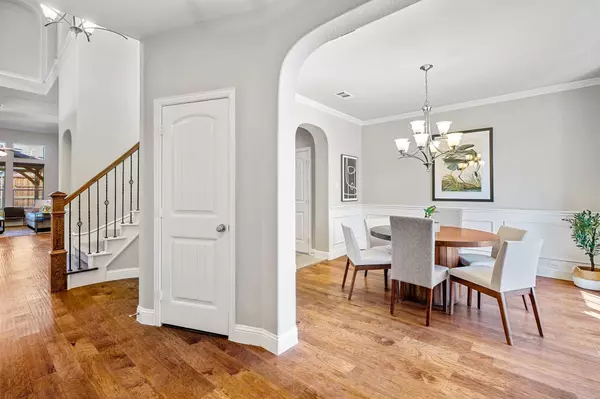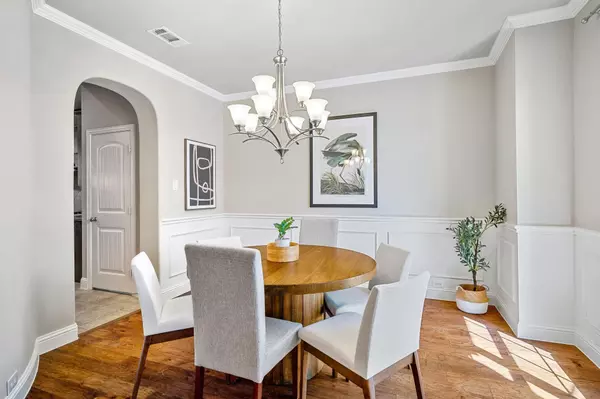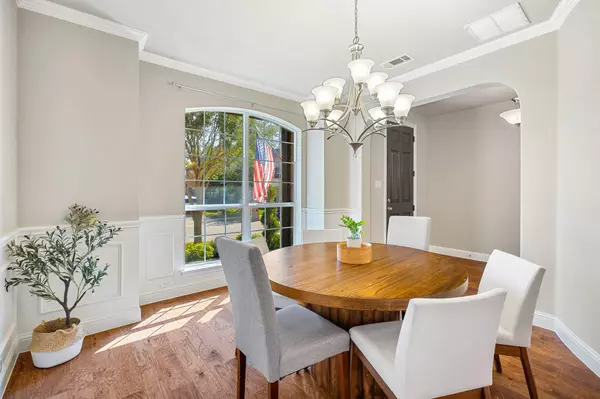$684,000
For more information regarding the value of a property, please contact us for a free consultation.
8308 Saint Clair Drive Mckinney, TX 75071
4 Beds
4 Baths
3,340 SqFt
Key Details
Property Type Single Family Home
Sub Type Single Family Residence
Listing Status Sold
Purchase Type For Sale
Square Footage 3,340 sqft
Price per Sqft $204
Subdivision Shiloh Lakes Ph One
MLS Listing ID 20175843
Sold Date 11/18/22
Bedrooms 4
Full Baths 3
Half Baths 1
HOA Fees $66/ann
HOA Y/N Mandatory
Year Built 2012
Annual Tax Amount $9,855
Lot Size 7,187 Sqft
Acres 0.165
Property Description
Spacious LIKE NEW 4 bed, 3.5 bath Landon Home in McKinney's sought after Shiloh Lakes. Features open floor plan with large dining room, spacious living, large private study, half bath & three car garage. Great living area with fireplace, flat scree wiring, abundant natural light & views to the private back yard. Chef's eat-in kitchen includes granite countertops, rich wood cabinetry, breakfast bar, island, stainless appliances & gas cooking. Oversized primary en suite with large walk-in closet, dual sinks, granite, separate shower & large garden tub. Large media and game rooms on second floor. Two secondary bedrooms with jack-and jill bath, split guest suite & large game room included on second level. Beautiful wood flooring throughout first floor, new carpet, fresh neutral paint throughout. Large backyard with beautiful stained deck. McKinney ISD. Walking distance to schools & parks. Easy commute routes.
Location
State TX
County Collin
Direction See GPS
Rooms
Dining Room 2
Interior
Interior Features Cable TV Available, Decorative Lighting, Eat-in Kitchen, Flat Screen Wiring, High Speed Internet Available, Kitchen Island, Open Floorplan, Walk-In Closet(s)
Heating Central, Natural Gas
Cooling Ceiling Fan(s), Central Air, Electric
Flooring Carpet, Ceramic Tile, Wood
Fireplaces Number 1
Fireplaces Type Gas Starter
Appliance Dishwasher, Disposal, Gas Cooktop, Microwave, Plumbed For Gas in Kitchen, Tankless Water Heater
Heat Source Central, Natural Gas
Exterior
Exterior Feature Covered Deck, Covered Patio/Porch, Rain Gutters, Lighting
Garage Spaces 3.0
Fence Wood
Utilities Available Cable Available, City Sewer, City Water, Concrete, Curbs, Individual Gas Meter, Individual Water Meter, Sidewalk, Underground Utilities
Roof Type Composition
Garage Yes
Building
Story Two
Foundation Slab
Structure Type Brick
Schools
Elementary Schools Wilmeth
School District Mckinney Isd
Others
Ownership See Agent
Acceptable Financing Cash, Conventional, FHA, VA Loan
Listing Terms Cash, Conventional, FHA, VA Loan
Financing Conventional
Read Less
Want to know what your home might be worth? Contact us for a FREE valuation!

Our team is ready to help you sell your home for the highest possible price ASAP

©2025 North Texas Real Estate Information Systems.
Bought with John Schwalenberg • Ultra Real Estate Services





