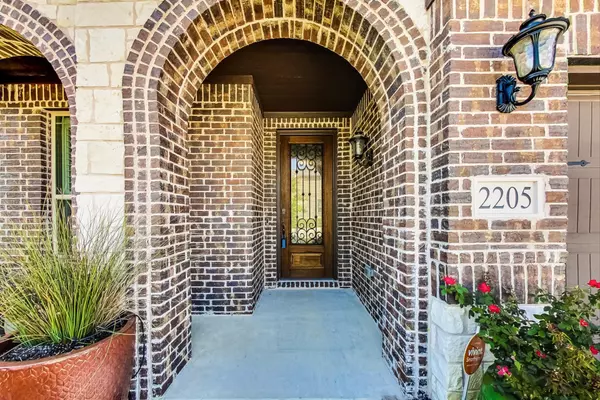$595,000
For more information regarding the value of a property, please contact us for a free consultation.
2205 Arrow Head Lane Aubrey, TX 76227
4 Beds
3 Baths
3,038 SqFt
Key Details
Property Type Single Family Home
Sub Type Single Family Residence
Listing Status Sold
Purchase Type For Sale
Square Footage 3,038 sqft
Price per Sqft $195
Subdivision Arrow Brooke Ph 1B
MLS Listing ID 20168728
Sold Date 12/15/22
Style Traditional
Bedrooms 4
Full Baths 2
Half Baths 1
HOA Fees $65/qua
HOA Y/N Mandatory
Year Built 2018
Annual Tax Amount $9,878
Lot Size 7,797 Sqft
Acres 0.179
Property Description
Priced under recent appraisal of $639k. An entertainer's dream come true, this property features a spacious open floor plan & stunning outdoor spaces. Located in a resort-style community featuring an activities director, outdoor exercise areas, 2 community pools, parks, playgrounds & walking trails. Enjoy unobstructed views of the heated pool & spa, lush backyard w automated waterfalls & a truly serene view of the pond. No other home offers a view like this! The elegant kitchen is bright & inviting while designed w function & style. It features an oversized walk in pantry w tons of storage, a huge island perfect for entertaining and the open concept wastes no space & connects the living spaces brilliantly for comfort, conversation & dining. The expansive bedrooms are large & provide tons of storage. This home also offers a bonus room perfect for entertaining & a media room to watch your favorite movies. Don't forget the 3-car garage!
Location
State TX
County Denton
Community Club House, Community Pool, Fishing, Greenbelt, Jogging Path/Bike Path, Lake, Park, Playground, Pool, Sidewalks
Direction 380 to Union Park blvd north. North (left) on Winn Ridge Blvd. East (right) Arrowwood Drive. South (right) Arrow Brooke Ave. South (right) Arrow Head Lane. Sign in yard.
Rooms
Dining Room 1
Interior
Interior Features Cable TV Available, Decorative Lighting, Eat-in Kitchen, Granite Counters, High Speed Internet Available, Kitchen Island, Loft, Natural Woodwork, Open Floorplan, Pantry, Vaulted Ceiling(s), Walk-In Closet(s)
Heating Fireplace Insert, Natural Gas
Cooling Ceiling Fan(s), Central Air, Electric
Flooring Carpet, Tile, Wood
Fireplaces Number 1
Fireplaces Type Family Room, Gas, Gas Logs, Gas Starter, Stone
Appliance Built-in Gas Range, Dishwasher, Disposal, Gas Oven, Gas Water Heater, Microwave
Heat Source Fireplace Insert, Natural Gas
Laundry Electric Dryer Hookup, Utility Room, Washer Hookup
Exterior
Exterior Feature Covered Patio/Porch, Garden(s), Rain Gutters, Lighting
Garage Spaces 3.0
Fence Back Yard, Fenced, Wood, Wrought Iron
Pool In Ground, Outdoor Pool, Pool Sweep, Water Feature, Waterfall
Community Features Club House, Community Pool, Fishing, Greenbelt, Jogging Path/Bike Path, Lake, Park, Playground, Pool, Sidewalks
Utilities Available Cable Available, Co-op Electric, Co-op Water, Electricity Connected, Individual Gas Meter, MUD Sewer, MUD Water, Sidewalk
Waterfront Description Creek
Roof Type Composition
Garage Yes
Private Pool 1
Building
Lot Description Adjacent to Greenbelt, Few Trees, Greenbelt, Interior Lot, Landscaped, Lrg. Backyard Grass, Sprinkler System, Subdivision, Water/Lake View
Story Two
Foundation Slab
Structure Type Brick,Rock/Stone,Siding
Schools
School District Denton Isd
Others
Ownership Of record
Financing Conventional
Special Listing Condition Survey Available
Read Less
Want to know what your home might be worth? Contact us for a FREE valuation!

Our team is ready to help you sell your home for the highest possible price ASAP

©2025 North Texas Real Estate Information Systems.
Bought with Stefany Nau • Briggs Freeman Sotheby's Int'l





