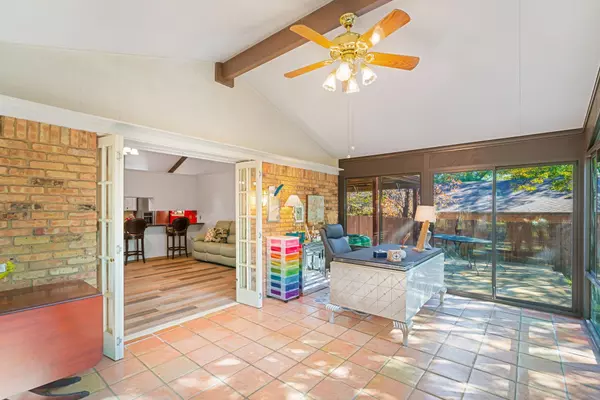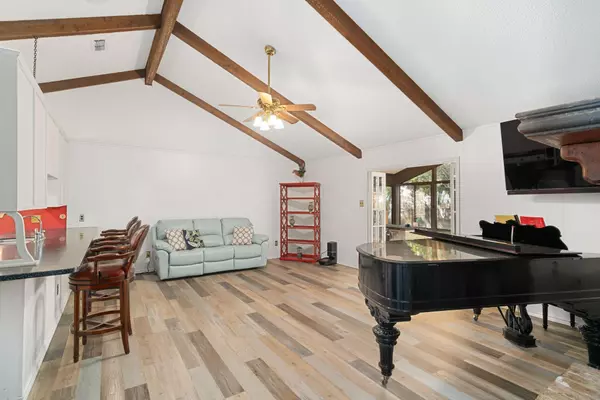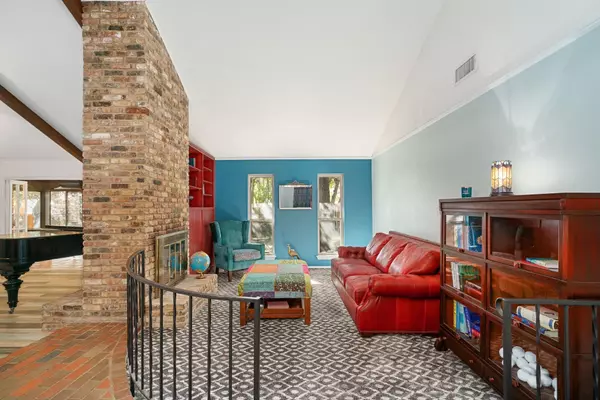$395,000
For more information regarding the value of a property, please contact us for a free consultation.
2521 Locksley Drive Grand Prairie, TX 75050
3 Beds
2 Baths
2,054 SqFt
Key Details
Property Type Single Family Home
Sub Type Single Family Residence
Listing Status Sold
Purchase Type For Sale
Square Footage 2,054 sqft
Price per Sqft $192
Subdivision Nottingham Estates
MLS Listing ID 20188801
Sold Date 12/19/22
Bedrooms 3
Full Baths 2
HOA Y/N None
Year Built 1970
Annual Tax Amount $7,353
Lot Size 0.314 Acres
Acres 0.314
Property Description
In a sea of cookie-cutter homes and predictable remodels, welcome to a home with character! Sitting on a large corner lot in Nottingham Estates, this 1-story gem has a large inviting front courtyard as well as a pool-sized backyard perfect for outdoor lovers. 3 private bdrms in one wing, plus the open style kitchen, dining, living & family rm with beamed vaulted ceilings & a pass-through stone fireplace invoke a relaxing atmosphere. Kitchen has white cabinets & eat-in kitchen island. The natural cheeriness of the space is underlined by the bright sunroom addition, overlooking the treed backyard from all directions. This is a space for all seasons; a highlight of this home! Additional patio spaces for sunnier seating - or a hot tub - so many options! Oversized garage w workshop PLUS gated carport, gated RV or boat parking & a shed too. Home recently updated w LVP, carpet and tile flooring and designer paint color palette throughout. See virtual tour, floorplan & other updates docs.
Location
State TX
County Tarrant
Direction From State Highway 161 S in Grand Prairie exit toward Egyptian Way. Turn right onto Lower Tarrant Rd. Turn right on Carrier Pkwy. Turn left on to Sunnyvale Rd. Turn left onto Duncan Perry Rd. House will be on the corner of Duncan Perry Rd and Locksley Dr.
Rooms
Dining Room 1
Interior
Interior Features Built-in Features, Cable TV Available, Decorative Lighting, Double Vanity, Flat Screen Wiring, High Speed Internet Available, Kitchen Island, Open Floorplan, Pantry, Sound System Wiring, Vaulted Ceiling(s), Wired for Data
Heating Central, Electric
Cooling Central Air, Electric, Window Unit(s)
Flooring Carpet, Ceramic Tile, Luxury Vinyl Plank
Fireplaces Number 1
Fireplaces Type Den, Living Room, See Through Fireplace, Wood Burning
Appliance Dishwasher, Disposal, Electric Cooktop, Electric Oven, Electric Water Heater, Microwave
Heat Source Central, Electric
Laundry Electric Dryer Hookup, Utility Room, Full Size W/D Area, Washer Hookup
Exterior
Exterior Feature Courtyard, Covered Patio/Porch, Rain Gutters, Lighting, Private Yard, RV/Boat Parking, Storage, Other
Garage Spaces 2.0
Carport Spaces 1
Fence Wood
Utilities Available All Weather Road, City Sewer, City Water, Concrete, Curbs
Roof Type Shingle
Garage Yes
Building
Lot Description Corner Lot, Landscaped, Lrg. Backyard Grass, Many Trees, Sprinkler System, Subdivision
Story One
Foundation Slab
Structure Type Brick
Schools
Elementary Schools Larson
School District Arlington Isd
Others
Ownership See Tax
Acceptable Financing Cash, Conventional, FHA, VA Loan, Other
Listing Terms Cash, Conventional, FHA, VA Loan, Other
Financing VA
Read Less
Want to know what your home might be worth? Contact us for a FREE valuation!

Our team is ready to help you sell your home for the highest possible price ASAP

©2025 North Texas Real Estate Information Systems.
Bought with Susan Sanford • Allie Beth Allman & Assoc.





