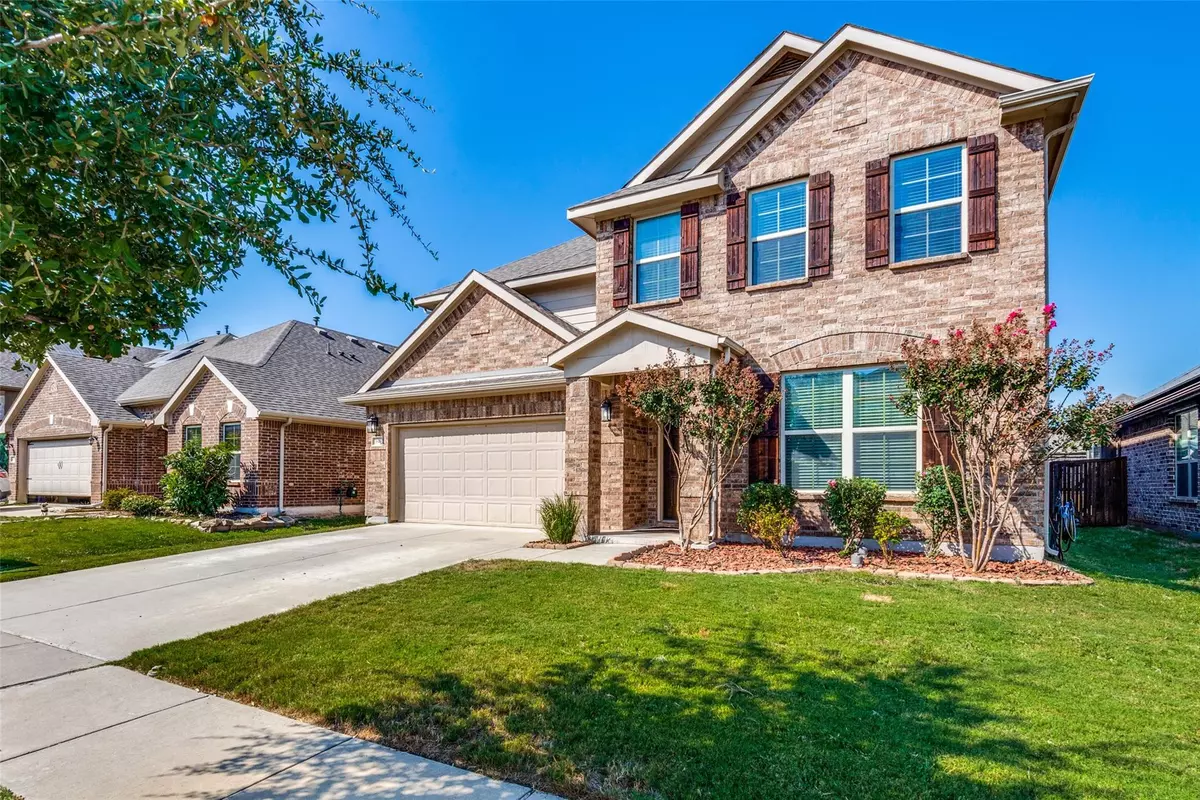$435,000
For more information regarding the value of a property, please contact us for a free consultation.
1825 Ridge Creek Lane Aubrey, TX 76227
4 Beds
4 Baths
2,768 SqFt
Key Details
Property Type Single Family Home
Sub Type Single Family Residence
Listing Status Sold
Purchase Type For Sale
Square Footage 2,768 sqft
Price per Sqft $157
Subdivision Arrow Brooke Ph 1A
MLS Listing ID 20175683
Sold Date 12/21/22
Bedrooms 4
Full Baths 3
Half Baths 1
HOA Fees $65/qua
HOA Y/N Mandatory
Year Built 2016
Annual Tax Amount $8,329
Lot Size 6,011 Sqft
Acres 0.138
Property Description
Welcome to this beautiful 4-bedroom, 3.5-bath home with tall ceilings, open floor plan, office, game room and more! Spacious kitchen and eat-in island overlooks the family room making it ideal for entertaining family and guests. Master suite is perfectly nestled on the first floor with a large walk-in closet, ensuite bathroom with dual sinks, garden tub and separate shower. Located within the Arrow Brooke subdivision, a resort-style community with shade cabanas, beach entry pool and just minutes away from various retail, restaurants, PGA Headquarters and the Dallas North Tollway. Don't miss out on this one!
Location
State TX
County Denton
Community Club House, Community Pool, Community Sprinkler, Curbs, Fishing, Fitness Center, Greenbelt, Jogging Path/Bike Path, Lake, Park, Playground, Pool, Sidewalks
Direction Use GPS navigation
Rooms
Dining Room 2
Interior
Interior Features Built-in Features, Cable TV Available, Decorative Lighting, Eat-in Kitchen, Granite Counters, High Speed Internet Available, Kitchen Island, Open Floorplan, Pantry, Walk-In Closet(s)
Heating Central, ENERGY STAR Qualified Equipment, Natural Gas
Cooling Ceiling Fan(s), Central Air, ENERGY STAR Qualified Equipment
Flooring Carpet, Ceramic Tile, Hardwood
Fireplaces Number 1
Fireplaces Type Gas, Living Room
Appliance Built-in Gas Range, Dishwasher, Disposal, Gas Cooktop, Gas Oven, Microwave, Refrigerator
Heat Source Central, ENERGY STAR Qualified Equipment, Natural Gas
Laundry Electric Dryer Hookup, Utility Room, Full Size W/D Area, Washer Hookup
Exterior
Exterior Feature Lighting
Garage Spaces 2.0
Fence Wood
Community Features Club House, Community Pool, Community Sprinkler, Curbs, Fishing, Fitness Center, Greenbelt, Jogging Path/Bike Path, Lake, Park, Playground, Pool, Sidewalks
Utilities Available All Weather Road, Cable Available, City Sewer, Concrete, Curbs, Individual Gas Meter, Sidewalk
Roof Type Composition
Garage Yes
Building
Lot Description Interior Lot, Landscaped, Lrg. Backyard Grass, Sprinkler System, Subdivision
Story Two
Foundation Slab
Structure Type Brick,Siding
Schools
Elementary Schools Paloma Creek
School District Denton Isd
Others
Ownership See Private Remarks
Acceptable Financing Cash, Conventional, FHA, VA Loan
Listing Terms Cash, Conventional, FHA, VA Loan
Financing Cash
Special Listing Condition Survey Available
Read Less
Want to know what your home might be worth? Contact us for a FREE valuation!

Our team is ready to help you sell your home for the highest possible price ASAP

©2025 North Texas Real Estate Information Systems.
Bought with Tanna Pendleton • Northbrook Realty Group





