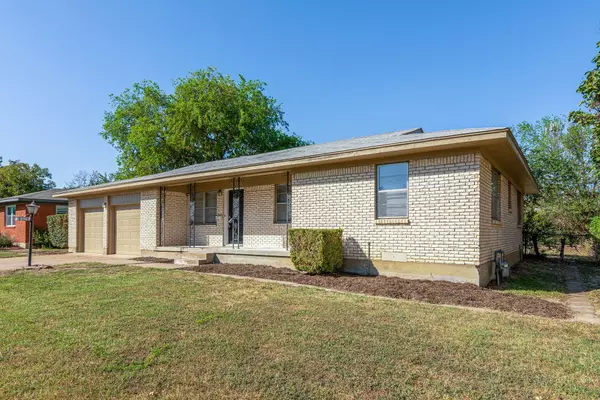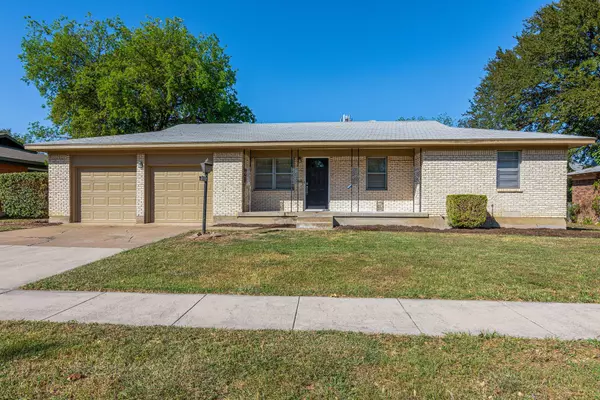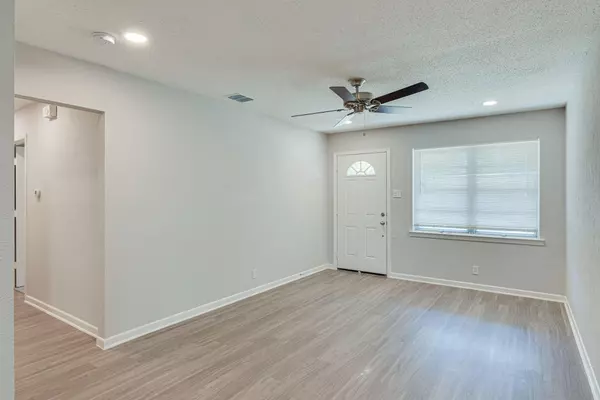$290,000
For more information regarding the value of a property, please contact us for a free consultation.
5329 Bonnie Wayne Street Haltom City, TX 76117
3 Beds
2 Baths
1,459 SqFt
Key Details
Property Type Single Family Home
Sub Type Single Family Residence
Listing Status Sold
Purchase Type For Sale
Square Footage 1,459 sqft
Price per Sqft $198
Subdivision Browning Heights East
MLS Listing ID 20185441
Sold Date 12/23/22
Style Mid-Century Modern
Bedrooms 3
Full Baths 2
HOA Y/N None
Year Built 1960
Lot Size 8,494 Sqft
Acres 0.195
Property Description
Beautifully updated single story home! Most everything has been updated, with new stainless appliances, countertops, cabinets, vanities, showers, flooring, light fixtures, ceiling fans, plumbing fixtures, and garbage disposal. Ready for you to move in and feel right at home! The light and bright open floorplan is perfect for entertaining, or relax on the back patio under the shade trees. Don't miss out on this beautiful home in the heart of DFW!
Location
State TX
County Tarrant
Direction From Interstate 820 take Hwy 377 exit. Head South on Hwy 377 to Glenview light. Quicktrip on right. Go throght light Bonnie Wayne is the second street on your right. Property on right. Keller Williams sign in front yard.
Rooms
Dining Room 2
Interior
Interior Features Cable TV Available, Eat-in Kitchen, High Speed Internet Available
Heating Central, Natural Gas
Cooling Central Air, Electric
Flooring Carpet, Ceramic Tile, Luxury Vinyl Plank
Appliance Dishwasher, Disposal, Gas Range, Gas Water Heater, Microwave, Plumbed For Gas in Kitchen
Heat Source Central, Natural Gas
Laundry Electric Dryer Hookup, Full Size W/D Area, Washer Hookup
Exterior
Exterior Feature Covered Patio/Porch
Garage Spaces 2.0
Fence Chain Link
Utilities Available Asphalt, Cable Available, City Sewer, City Water, Curbs, Electricity Connected, Individual Gas Meter, Individual Water Meter
Roof Type Composition
Garage Yes
Building
Lot Description Lrg. Backyard Grass, Many Trees
Story One
Foundation Pillar/Post/Pier
Structure Type Brick,Wood
Schools
Elementary Schools Stowe
School District Birdville Isd
Others
Restrictions Unknown Encumbrance(s)
Ownership Sean Studzinski
Acceptable Financing Contact Agent
Listing Terms Contact Agent
Financing FHA
Read Less
Want to know what your home might be worth? Contact us for a FREE valuation!

Our team is ready to help you sell your home for the highest possible price ASAP

©2025 North Texas Real Estate Information Systems.
Bought with Jessica Perales • Keller Williams Realty FtWorth





