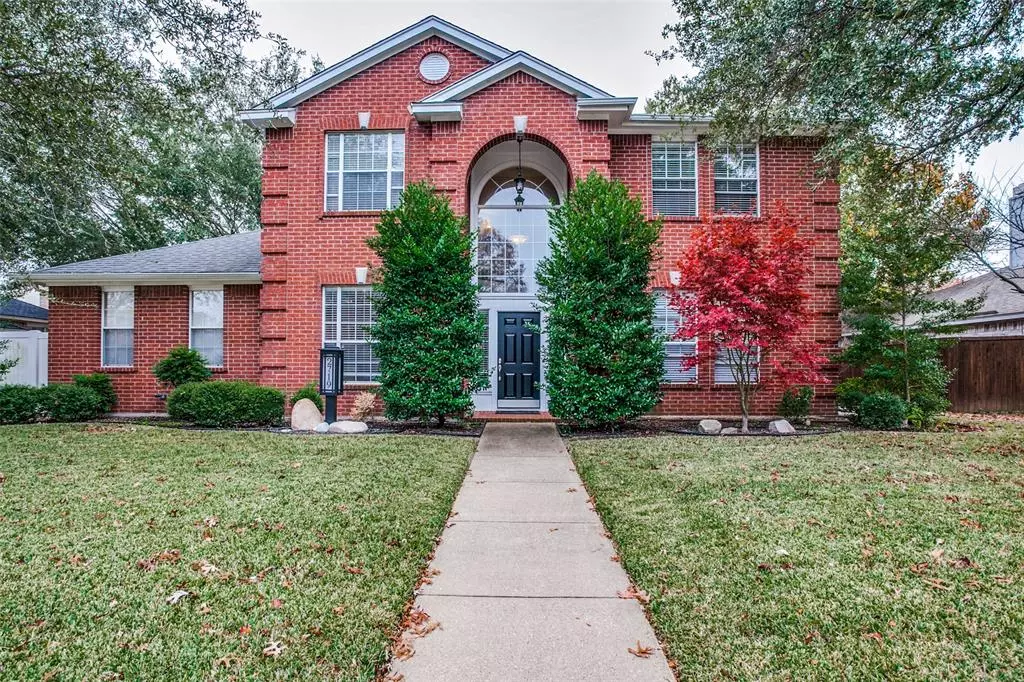$425,000
For more information regarding the value of a property, please contact us for a free consultation.
2719 Olympia Drive Grand Prairie, TX 75052
4 Beds
3 Baths
3,026 SqFt
Key Details
Property Type Single Family Home
Sub Type Single Family Residence
Listing Status Sold
Purchase Type For Sale
Square Footage 3,026 sqft
Price per Sqft $140
Subdivision Forum Place
MLS Listing ID 14721395
Sold Date 01/27/22
Style Traditional
Bedrooms 4
Full Baths 2
Half Baths 1
HOA Y/N None
Total Fin. Sqft 3026
Year Built 1991
Annual Tax Amount $7,477
Lot Size 9,626 Sqft
Acres 0.221
Property Description
Multiple offers, Absolutely breathtaking remodel, attention to detail throughout! This home is like new!! Wood details such as custom chair rail, moldings, window casings, beams, trim, etc. Gutted and remodeled kitchen with over-sized center island and hidden plugs that don't disrupt back splash. Study with built ins and window seat. Master has a cozy sitting area and gorgeous master bath with separate glass shower with body jets and soaker tub. Upstairs game room with bar area and custom built ins. Laundry shoot. Updated guest bathroom with unique divider piece. Outside is an over-sized backyard with covered patio and storage building on slab and vinyl fence. Rear entry garage. Post tension slab.
Location
State TX
County Tarrant
Direction 360 to Mayfield, go East on Mayfield. Right on Forum, right on Olympia.
Rooms
Dining Room 2
Interior
Interior Features Cable TV Available, Decorative Lighting, High Speed Internet Available
Heating Central, Natural Gas, Zoned
Cooling Ceiling Fan(s), Central Air, Electric, Zoned
Flooring Wood
Fireplaces Number 1
Fireplaces Type Brick, Gas Starter
Appliance Dishwasher, Disposal, Gas Cooktop, Gas Oven, Gas Water Heater
Heat Source Central, Natural Gas, Zoned
Laundry Electric Dryer Hookup, Full Size W/D Area, Laundry Chute
Exterior
Garage Spaces 2.0
Fence Other, Vinyl
Utilities Available City Sewer, City Water
Roof Type Composition
Total Parking Spaces 2
Garage Yes
Building
Lot Description Interior Lot, Landscaped, Lrg. Backyard Grass
Story Two
Foundation Slab
Level or Stories Two
Structure Type Brick,Wood
Schools
Elementary Schools Farrell
Middle Schools Barnett
High Schools Bowie
School District Arlington Isd
Others
Ownership Ross & Katlyn Stinson
Acceptable Financing Cash, Conventional, FHA, VA Loan
Listing Terms Cash, Conventional, FHA, VA Loan
Financing Conventional
Read Less
Want to know what your home might be worth? Contact us for a FREE valuation!

Our team is ready to help you sell your home for the highest possible price ASAP

©2025 North Texas Real Estate Information Systems.
Bought with Camee Ponder • Stryve Realty

