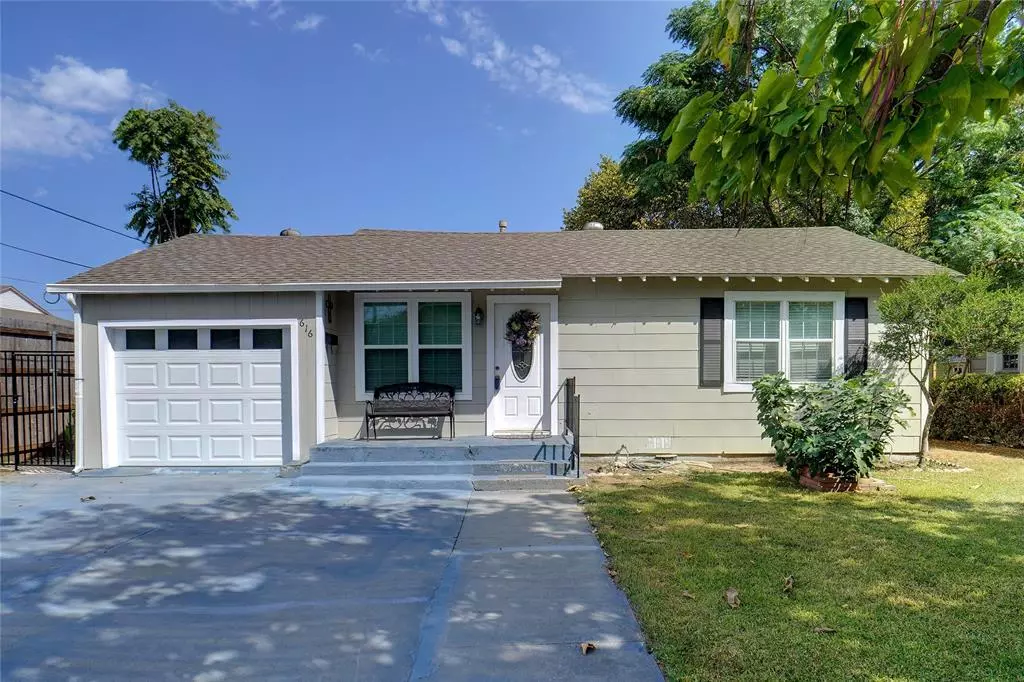$279,900
For more information regarding the value of a property, please contact us for a free consultation.
616 Oaklawn Drive River Oaks, TX 76114
3 Beds
3 Baths
1,768 SqFt
Key Details
Property Type Single Family Home
Sub Type Single Family Residence
Listing Status Sold
Purchase Type For Sale
Square Footage 1,768 sqft
Price per Sqft $158
Subdivision Worthview Add
MLS Listing ID 14676674
Sold Date 03/28/22
Style Traditional
Bedrooms 3
Full Baths 3
HOA Y/N None
Total Fin. Sqft 1768
Year Built 1945
Annual Tax Amount $4,225
Lot Size 7,318 Sqft
Acres 0.168
Property Description
Fully updated and upgraded home in a quiet neighborhood! Move in ready large 3 bedroom, 3 bathroom home with a split floor plan and plenty of space. Additional living space-media room with a private bedroom would make a great mother-in-law suite or private office. Spacious, stunning kitchen with all new custom cabinetry and quartz counter tops, built in electronic fireplace in the living room, 2 covered patios with a large back yard. This home has been remodeled from top to bottom! All new energy efficient windows, designer paint, luxury flooring, all new lighting, 2in blinds, new appliances, smart garage door, new gutters and plenty more! This one won't last long!
Location
State TX
County Tarrant
Direction TX 100 E Jacksboro HWY Ramp-Turn right onto Roberts Cutt Off Rd-Turn Left onto Barbara Rd-turn right onto Oaklawn Dr-home is on the left
Rooms
Dining Room 1
Interior
Interior Features Cable TV Available, Decorative Lighting, Flat Screen Wiring
Heating Central, Natural Gas
Cooling Ceiling Fan(s), Central Air, Electric
Flooring Carpet, Luxury Vinyl Plank
Fireplaces Number 1
Fireplaces Type Decorative
Appliance Built-in Gas Range, Dishwasher, Disposal, Microwave, Plumbed for Ice Maker
Heat Source Central, Natural Gas
Laundry Electric Dryer Hookup, Full Size W/D Area, Washer Hookup
Exterior
Exterior Feature Covered Patio/Porch, Rain Gutters
Garage Spaces 1.0
Fence Wood
Utilities Available City Sewer, City Water, Sidewalk
Roof Type Composition
Total Parking Spaces 1
Garage Yes
Building
Lot Description Landscaped, Lrg. Backyard Grass
Story One
Foundation Pillar/Post/Pier, Slab
Level or Stories One
Structure Type Siding
Schools
Elementary Schools Castleberr
Middle Schools Marsh
High Schools Castleberr
School District Castleberry Isd
Others
Ownership On Record
Acceptable Financing Cash, Conventional, FHA
Listing Terms Cash, Conventional, FHA
Financing Conventional
Read Less
Want to know what your home might be worth? Contact us for a FREE valuation!

Our team is ready to help you sell your home for the highest possible price ASAP

©2025 North Texas Real Estate Information Systems.
Bought with Michael Win • Texas Connect Realty LLC

