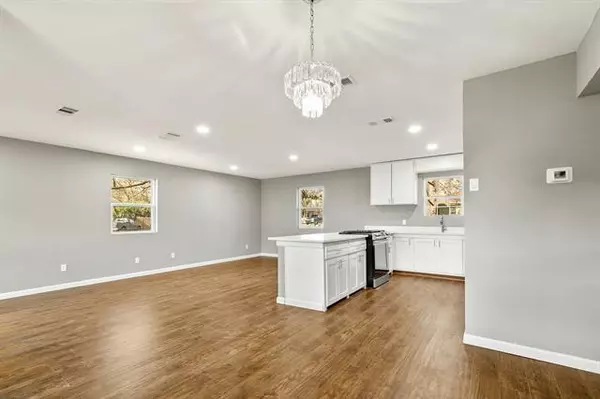$204,900
For more information regarding the value of a property, please contact us for a free consultation.
4521 Mccart Avenue Fort Worth, TX 76115
3 Beds
2 Baths
1,252 SqFt
Key Details
Property Type Single Family Home
Sub Type Single Family Residence
Listing Status Sold
Purchase Type For Sale
Square Footage 1,252 sqft
Price per Sqft $163
Subdivision Seminary Hill Add
MLS Listing ID 14720209
Sold Date 02/25/22
Style Other,Traditional
Bedrooms 3
Full Baths 2
HOA Y/N None
Total Fin. Sqft 1252
Year Built 1958
Annual Tax Amount $2,977
Lot Size 7,013 Sqft
Acres 0.161
Property Description
Back On The Market! Great Location For The Price in Fort Worth! Open Concept From The Living Room To The Kitchen And Dinning Room. Huge Workshop In The Back With Side Entrance On The Side For Rv Parking Or Vehicle Entrance. Don't Miss This Opportunity Before It Is To Late.
Location
State TX
County Tarrant
Community Rv Parking
Direction GPS
Rooms
Dining Room 1
Interior
Interior Features High Speed Internet Available, Other, Paneling
Heating Central, Electric, Natural Gas, Other
Cooling Central Air, Electric, Gas, Other
Flooring Carpet, Laminate, Vinyl
Appliance Gas Cooktop, Other
Heat Source Central, Electric, Natural Gas, Other
Exterior
Exterior Feature Other, RV/Boat Parking, Storage
Fence Chain Link
Community Features RV Parking
Utilities Available City Sewer, City Water
Roof Type Composition
Garage No
Building
Lot Description Acreage, Lrg. Backyard Grass
Story One
Foundation Pillar/Post/Pier
Structure Type Siding,Wood
Schools
Elementary Schools Southhills
Middle Schools Mclean
High Schools Southhills
School District Fort Worth Isd
Others
Restrictions Other
Ownership Tax Records
Acceptable Financing Cash, Conventional, Other
Listing Terms Cash, Conventional, Other
Financing FHA
Special Listing Condition Other
Read Less
Want to know what your home might be worth? Contact us for a FREE valuation!

Our team is ready to help you sell your home for the highest possible price ASAP

©2025 North Texas Real Estate Information Systems.
Bought with Brian Seets • Coldwell Banker Apex, REALTORS





