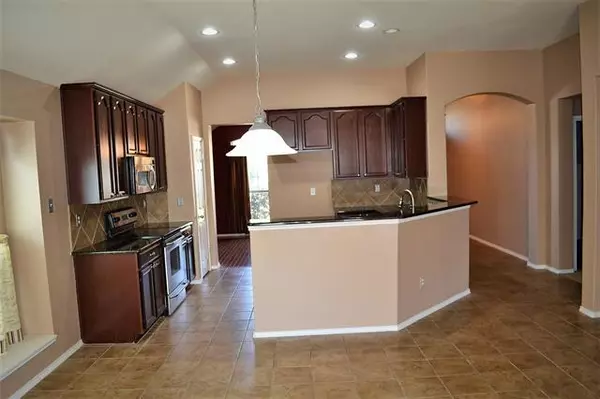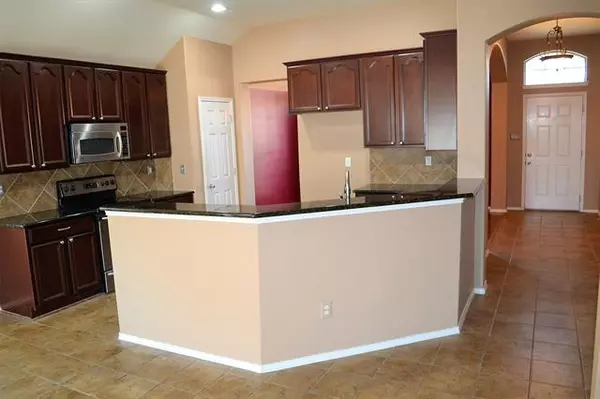$308,000
For more information regarding the value of a property, please contact us for a free consultation.
1312 Brownford Drive Fort Worth, TX 76028
3 Beds
2 Baths
1,835 SqFt
Key Details
Property Type Single Family Home
Sub Type Single Family Residence
Listing Status Sold
Purchase Type For Sale
Square Footage 1,835 sqft
Price per Sqft $167
Subdivision Deer Meadow Add
MLS Listing ID 14747309
Sold Date 03/23/22
Bedrooms 3
Full Baths 2
HOA Fees $15/ann
HOA Y/N Mandatory
Total Fin. Sqft 1835
Year Built 2005
Annual Tax Amount $6,529
Lot Size 5,967 Sqft
Acres 0.137
Property Description
Best and finial offers due Sunday, 3.6.22 by 5PM. Presenting offers on Monday. Lovely open concept 3-bedroom, 2 bath home with lots of natural light! The spacious kitchen with a breakfast bar & eat-in kitchen overlooks the living area with wood burning fireplace that is perfect for entertaining family & friends. Wine fridge may be an intertest to some. Master is a great size with with lots of windows & pretty master bath with separate tub and shower, nice size walk-in closet & has privacy from the other two bedrooms that share there own bath. The dinning room could easily be used as a home office for those that work from home. Relax in the backyard that is spacious & the fence was replaced in 2014 per the owner. Roof scheduled to be replaced no later than 3.15.22 with a 7 year transferable warranty.
Location
State TX
County Tarrant
Direction From I-35 South, take 1187 exit, continue on 1187, Left onto Oak Grove Rd, Left on Deer Meadow and left on Brownford Dr., House on on the left.
Rooms
Dining Room 2
Interior
Interior Features Built-in Wine Cooler, Cable TV Available, Decorative Lighting, Dry Bar, High Speed Internet Available, Sound System Wiring, Vaulted Ceiling(s)
Heating Central, Electric
Cooling Central Air, Electric
Flooring Carpet, Ceramic Tile, Laminate
Fireplaces Number 1
Fireplaces Type Metal
Appliance Dishwasher, Disposal, Electric Oven, Microwave, Plumbed for Ice Maker, Vented Exhaust Fan
Heat Source Central, Electric
Laundry Electric Dryer Hookup, Washer Hookup
Exterior
Garage Spaces 2.0
Fence Wood
Utilities Available City Sewer, City Water, Curbs, Sidewalk, Underground Utilities
Roof Type Composition
Garage Yes
Building
Lot Description Few Trees, Interior Lot, Landscaped, Sprinkler System, Subdivision
Story One
Foundation Slab
Structure Type Brick
Schools
Elementary Schools Brock
Middle Schools Kerr
High Schools Burleson Centennial
School District Burleson Isd
Others
Ownership Hogan
Acceptable Financing Cash, Conventional, FHA
Listing Terms Cash, Conventional, FHA
Financing Cash
Read Less
Want to know what your home might be worth? Contact us for a FREE valuation!

Our team is ready to help you sell your home for the highest possible price ASAP

©2025 North Texas Real Estate Information Systems.
Bought with Hiep Tran • Universal Realty. Inc





