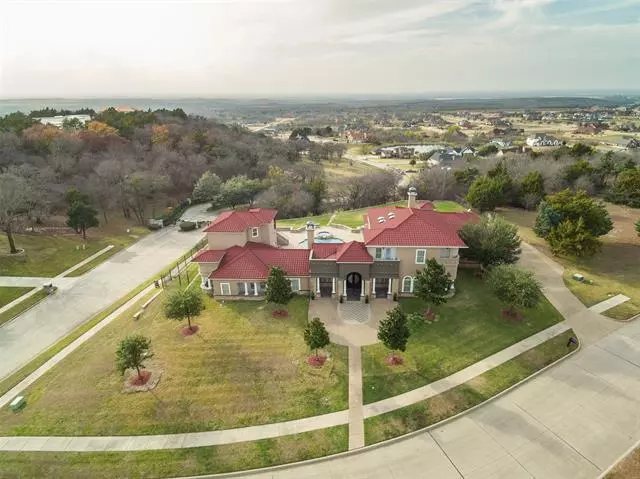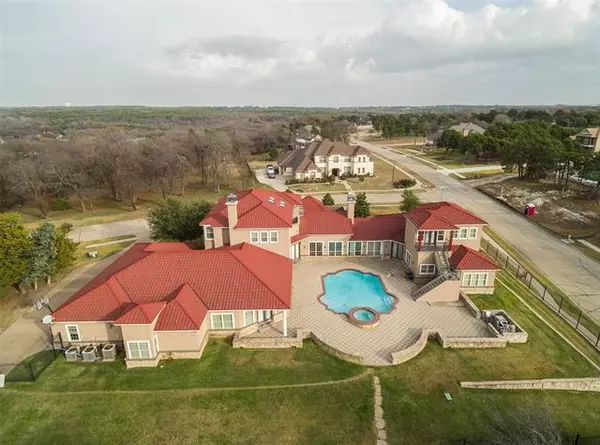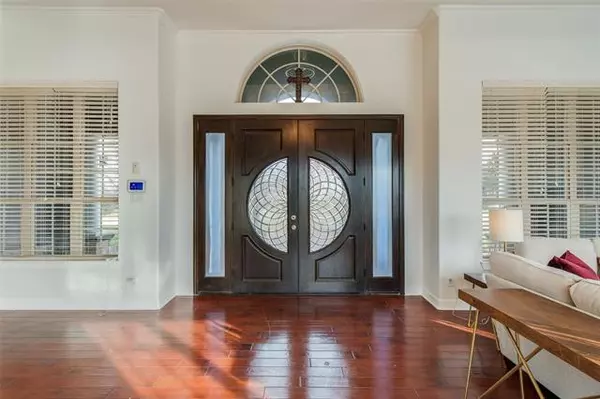$1,300,000
For more information regarding the value of a property, please contact us for a free consultation.
1937 Mount McKinley Place Cedar Hill, TX 75104
6 Beds
6 Baths
6,464 SqFt
Key Details
Property Type Single Family Home
Sub Type Single Family Residence
Listing Status Sold
Purchase Type For Sale
Square Footage 6,464 sqft
Price per Sqft $201
Subdivision Lake Ridge Sec 22 Ph A
MLS Listing ID 14725083
Sold Date 03/04/22
Style Mediterranean
Bedrooms 6
Full Baths 5
Half Baths 1
HOA Fees $87/ann
HOA Y/N Mandatory
Total Fin. Sqft 6464
Year Built 2008
Annual Tax Amount $19,277
Lot Size 1.247 Acres
Acres 1.247
Property Description
Wow doesn't even begin to describe this jaw-dropping home! With gorgeous, elevated views watching the sunset each day, you absolutely won't want to miss this home! The grand foyer welcomes you into the front door with formal sitting and dining areas off to the side. The spiral staircase is a beautiful focal point that leads upstairs to a game room as well as the secondary bedrooms & bathrooms. The spacious kitchen offers a subzero refrigerator and TONS of cabinet space! The spacious Owner's Retreat has built in cabinetry, it's own fireplace, extensive closet & spacious bathroom. Wait until you see the private living area with a wet bar, balcony and views for days! Showings to begin Monday 12.20
Location
State TX
County Ellis
Direction From Lake Ridge Pkwy, turn right onto Prairie View Blvd, turn left onto Rohne Dr, turn left onto Hardwick Ln, turn left onto Mt McKinley Pl.
Rooms
Dining Room 2
Interior
Interior Features Cable TV Available, Central Vacuum, Decorative Lighting, Dry Bar, High Speed Internet Available, Multiple Staircases
Heating Central, Electric
Cooling Ceiling Fan(s), Central Air, Electric
Flooring Carpet, Ceramic Tile, Wood
Fireplaces Number 3
Fireplaces Type Brick, Electric, Master Bedroom
Appliance Dishwasher, Disposal, Electric Cooktop, Electric Oven, Microwave, Plumbed for Ice Maker
Heat Source Central, Electric
Exterior
Exterior Feature Balcony
Garage Spaces 5.0
Fence Wrought Iron, Rock/Stone
Pool Gunite, In Ground, Separate Spa/Hot Tub, Water Feature
Utilities Available City Sewer, City Water
Roof Type Slate,Tile
Garage Yes
Private Pool 1
Building
Lot Description Acreage, Corner Lot, Irregular Lot, Landscaped, Lrg. Backyard Grass, Many Trees, Subdivision
Story Two
Foundation Slab
Structure Type Brick,Rock/Stone,Stucco
Schools
Elementary Schools Vitovsky
Middle Schools Frank Seales
High Schools Midlothian
School District Midlothian Isd
Others
Ownership Of Record
Acceptable Financing Cash, Conventional, VA Loan
Listing Terms Cash, Conventional, VA Loan
Financing Conventional
Special Listing Condition Aerial Photo
Read Less
Want to know what your home might be worth? Contact us for a FREE valuation!

Our team is ready to help you sell your home for the highest possible price ASAP

©2025 North Texas Real Estate Information Systems.
Bought with Mike Garza • Briggs Freeman Sotheby's Int'l





