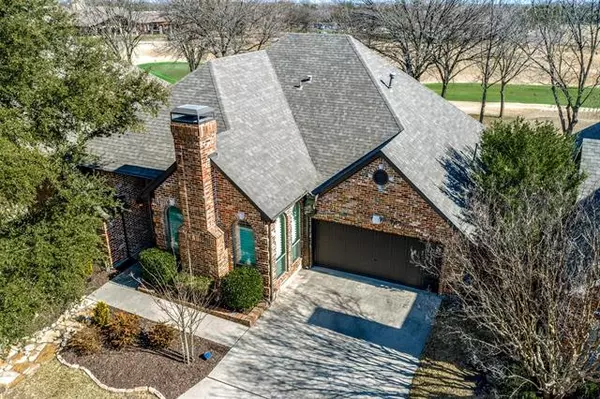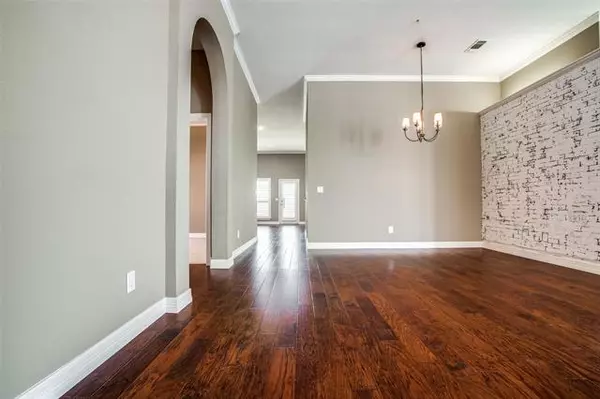$480,000
For more information regarding the value of a property, please contact us for a free consultation.
1305 Rancho Vista Drive Mckinney, TX 75072
3 Beds
2 Baths
2,199 SqFt
Key Details
Property Type Single Family Home
Sub Type Single Family Residence
Listing Status Sold
Purchase Type For Sale
Square Footage 2,199 sqft
Price per Sqft $218
Subdivision Summer Point Ph I
MLS Listing ID 14741069
Sold Date 03/04/22
Style Traditional
Bedrooms 3
Full Baths 2
HOA Fees $145/ann
HOA Y/N Mandatory
Total Fin. Sqft 2199
Year Built 1990
Annual Tax Amount $7,753
Lot Size 4,791 Sqft
Acres 0.11
Property Description
Meticulously cared for & the perfect cul-de-sac, golf course lot in the Summer Point Community of Stonebridge Ranch! Wonderful panoramic views of the 18th Green from the owners suite, family room, & backyard patio~Kitchen has been beautifully updated with granite counters, stone backsplash, SS appliances & 5 burner gas cooktop~Gorgeous hardwoods, elegant crown moldings & high ceilings~Enjoy all of Stonebridge Ranch amenities like the Beach & Tennis Club, Aquatic Center, Hike & Bike Trails, & Parks~Country Club & Golf Course within walking distance~Front yard maintenance provided thru Summer Point HOA~New Windows & screens~HVAC replaced 2017~SEE FEATURES SHEET FOR ENTIRE LIST OF UPDATES!
Location
State TX
County Collin
Community Club House, Community Pool, Jogging Path/Bike Path, Lake, Park, Playground, Tennis Court(S)
Direction From 121 North, go north on Stacy Road to Ridge Road; right on Ridge to Summer Point Dr; right on Summer Point to Rancho Vista; left on Rancho Vista and home will be on your right.
Rooms
Dining Room 2
Interior
Interior Features Cable TV Available, High Speed Internet Available, Vaulted Ceiling(s)
Heating Central, Natural Gas
Cooling Ceiling Fan(s), Central Air, Electric
Flooring Carpet, Ceramic Tile, Wood
Fireplaces Number 2
Fireplaces Type Brick, Decorative, Gas Logs, Gas Starter, Wood Burning
Appliance Dishwasher, Disposal, Double Oven, Electric Oven, Gas Cooktop, Other, Plumbed for Ice Maker, Gas Water Heater
Heat Source Central, Natural Gas
Laundry Electric Dryer Hookup, Full Size W/D Area, Washer Hookup
Exterior
Exterior Feature Covered Patio/Porch, Rain Gutters
Garage Spaces 2.0
Fence Wrought Iron, Wood
Community Features Club House, Community Pool, Jogging Path/Bike Path, Lake, Park, Playground, Tennis Court(s)
Utilities Available All Weather Road, City Sewer, City Water, Concrete, Curbs, Sidewalk, Underground Utilities
Roof Type Composition
Garage Yes
Building
Lot Description Cul-De-Sac, Few Trees, Landscaped, No Backyard Grass, On Golf Course, Sprinkler System, Subdivision
Story One
Foundation Slab
Structure Type Brick
Schools
Elementary Schools Wolford
Middle Schools Evans
High Schools Mckinney Boyd
School District Mckinney Isd
Others
Ownership Harris & Cheril Ann Zaret 2000
Acceptable Financing Cash, Conventional, FHA, VA Loan
Listing Terms Cash, Conventional, FHA, VA Loan
Financing Conventional
Read Less
Want to know what your home might be worth? Contact us for a FREE valuation!

Our team is ready to help you sell your home for the highest possible price ASAP

©2025 North Texas Real Estate Information Systems.
Bought with Christine Hogan • Coldwell Banker Apex, REALTORS





