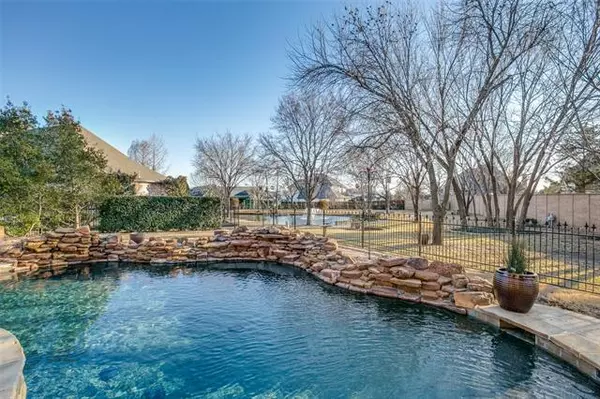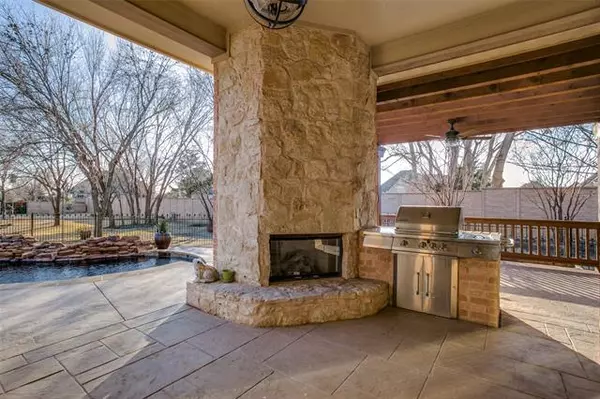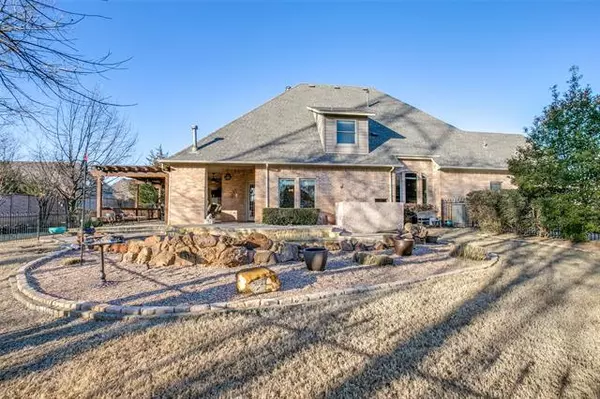$899,000
For more information regarding the value of a property, please contact us for a free consultation.
6400 Bordeaux Park Colleyville, TX 76034
3 Beds
4 Baths
3,455 SqFt
Key Details
Property Type Single Family Home
Sub Type Single Family Residence
Listing Status Sold
Purchase Type For Sale
Square Footage 3,455 sqft
Price per Sqft $260
Subdivision Rosewood Villas
MLS Listing ID 14744381
Sold Date 04/07/22
Style Traditional
Bedrooms 3
Full Baths 2
Half Baths 2
HOA Fees $208/ann
HOA Y/N Mandatory
Total Fin. Sqft 3455
Year Built 2005
Annual Tax Amount $13,287
Lot Size 10,236 Sqft
Acres 0.235
Property Description
Custom home located on one of largest lots in highly sought after gated community of Rosewood Villas. Resort style backyard with sparkling pool, waterfall, outdoor living area, fireplace & views of greenbelt, pond & fountain! High end luxury features throughout! Main living area features an open concept floor plan, stone fireplace & wall of windows overlooking the backyard! Kitchen has granite, custom cabinets, large island & gas cooktop! Master retreat with large bath, double sinks & walk in shower! Private office and dining room with wine closet. 2nd & 3rd bedroom are downstairs! Upstairs features living area with amazing views of pond, bath & wet bar! Front & backyard yard maintenance included!
Location
State TX
County Tarrant
Community Community Sprinkler, Gated, Greenbelt, Jogging Path/Bike Path, Lake, Perimeter Fencing
Direction 6400 Bordeaux Park. Colleyville, TX 76035. Enter neighborhood on Lorraine to enter gate code at entrance.
Rooms
Dining Room 2
Interior
Interior Features Cable TV Available, High Speed Internet Available, Vaulted Ceiling(s), Wainscoting
Heating Central, Electric, Natural Gas
Cooling Ceiling Fan(s), Central Air, Electric
Flooring Carpet, Ceramic Tile, Wood
Fireplaces Number 2
Fireplaces Type Gas Logs, Masonry, Metal
Appliance Built-in Refrigerator, Convection Oven, Dishwasher, Disposal, Double Oven, Electric Oven, Gas Cooktop, Ice Maker, Microwave, Plumbed for Ice Maker, Vented Exhaust Fan, Water Filter, Water Purifier, Water Softener
Heat Source Central, Electric, Natural Gas
Laundry Electric Dryer Hookup, Full Size W/D Area, Washer Hookup
Exterior
Exterior Feature Attached Grill, Covered Patio/Porch, Rain Gutters, Lighting
Garage Spaces 3.0
Fence Metal
Pool Gunite, In Ground, Sport, Pool Sweep
Community Features Community Sprinkler, Gated, Greenbelt, Jogging Path/Bike Path, Lake, Perimeter Fencing
Utilities Available City Sewer, City Water
Roof Type Composition
Garage Yes
Private Pool 1
Building
Lot Description Interior Lot, Irregular Lot, Landscaped, Lrg. Backyard Grass, Sprinkler System, Subdivision
Story Two
Foundation Slab
Structure Type Brick
Schools
Elementary Schools Liberty
Middle Schools Bear Creek
High Schools Keller
School District Keller Isd
Others
Acceptable Financing Cash, Conventional, FHA, VA Loan
Listing Terms Cash, Conventional, FHA, VA Loan
Financing VA
Read Less
Want to know what your home might be worth? Contact us for a FREE valuation!

Our team is ready to help you sell your home for the highest possible price ASAP

©2025 North Texas Real Estate Information Systems.
Bought with Tara Chappell • Monument Realty - West





