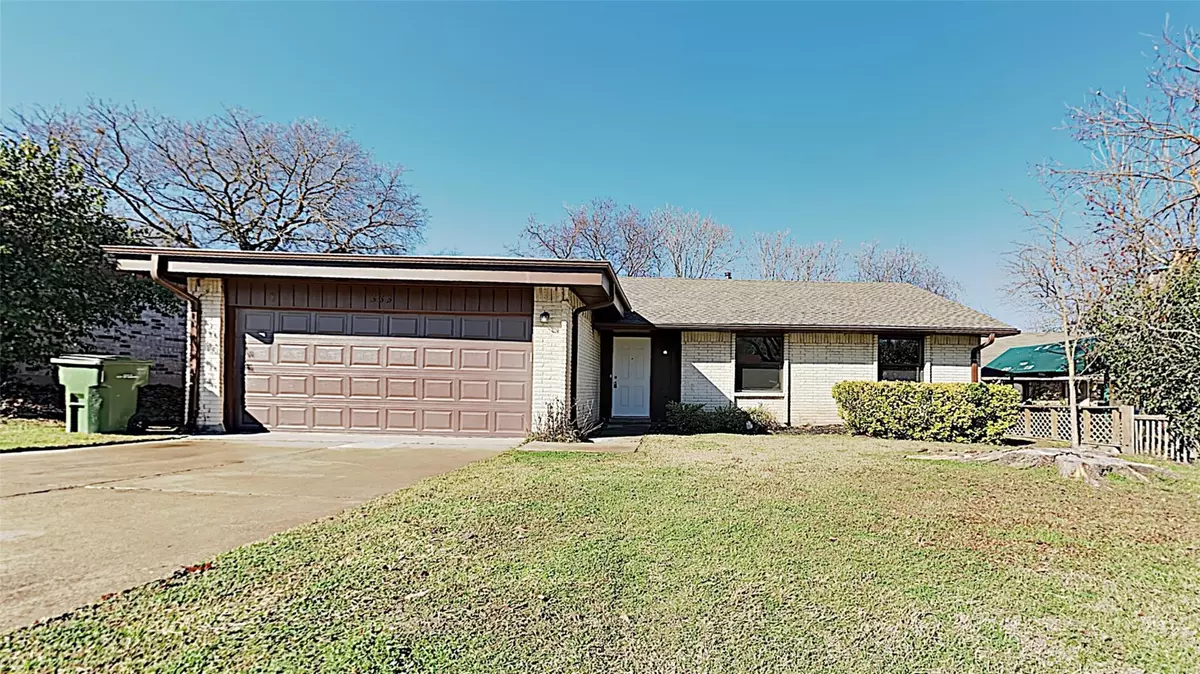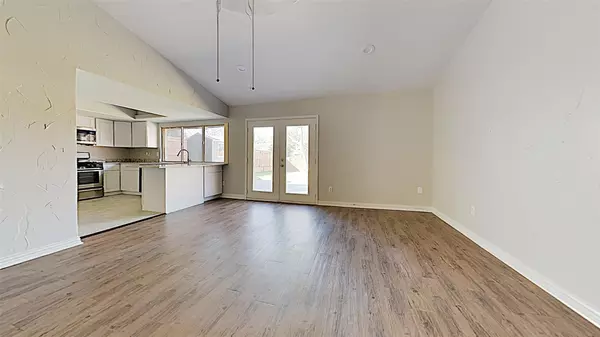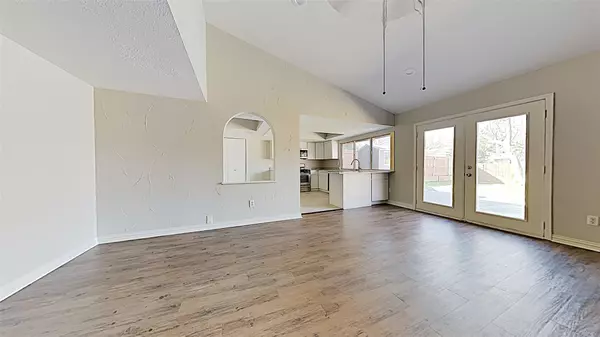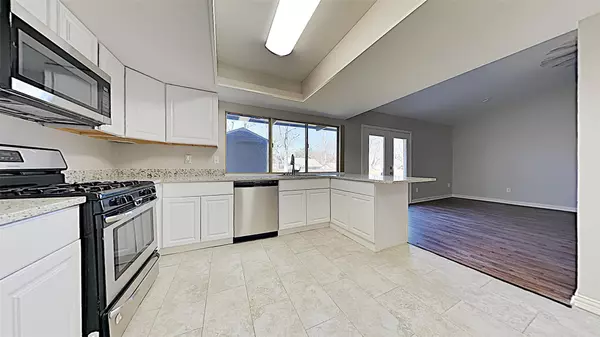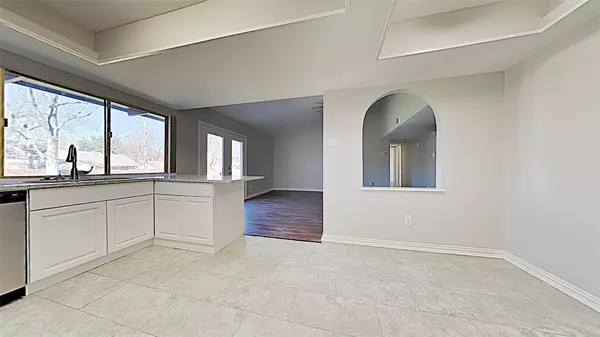$209,500
For more information regarding the value of a property, please contact us for a free consultation.
333 Clearfield Drive Garland, TX 75043
3 Beds
2 Baths
1,316 SqFt
Key Details
Property Type Single Family Home
Sub Type Single Family Residence
Listing Status Sold
Purchase Type For Sale
Square Footage 1,316 sqft
Price per Sqft $159
Subdivision Meadowcreek Park Sec 05
MLS Listing ID 14236886
Sold Date 02/12/20
Bedrooms 3
Full Baths 2
HOA Y/N None
Total Fin. Sqft 1316
Year Built 1970
Annual Tax Amount $4,915
Lot Size 7,666 Sqft
Acres 0.176
Property Description
You dont want to miss this wonderful single-story home in Meadowcreek! Home boasts fresh paint inside and out, upgraded lighting, upgraded bathrooms, and so much more! The open kitchen features new cabinets and new granite countertops. Living and dining area overlooks the backyard. All solid flooring throughout! The backyard features a patio and shed for extra storage. Come tour today!
Location
State TX
County Dallas
Direction From 635 exit Centerville, right on O Banion, Take right on Clearfield.
Rooms
Dining Room 1
Interior
Interior Features Cable TV Available, High Speed Internet Available
Heating Central, Natural Gas
Cooling Central Air, Electric
Flooring Ceramic Tile, Vinyl
Appliance Dishwasher, Gas Range, Microwave
Heat Source Central, Natural Gas
Exterior
Garage Spaces 2.0
Utilities Available City Sewer, City Water
Roof Type Composition
Garage Yes
Building
Story One
Foundation Slab
Structure Type Brick
Schools
Elementary Schools Choice Of School
Middle Schools Choice Of School
High Schools Choice Of School
School District Garland Isd
Others
Ownership Offerpad (SPVBorrower1), LLC
Acceptable Financing Cash, Conventional, FHA, VA Loan
Listing Terms Cash, Conventional, FHA, VA Loan
Financing Cash
Read Less
Want to know what your home might be worth? Contact us for a FREE valuation!

Our team is ready to help you sell your home for the highest possible price ASAP

©2025 North Texas Real Estate Information Systems.
Bought with Jibran Najmi • Corey Simpson & Associates

