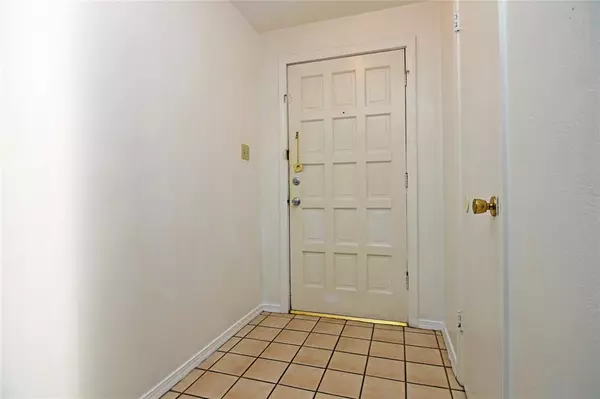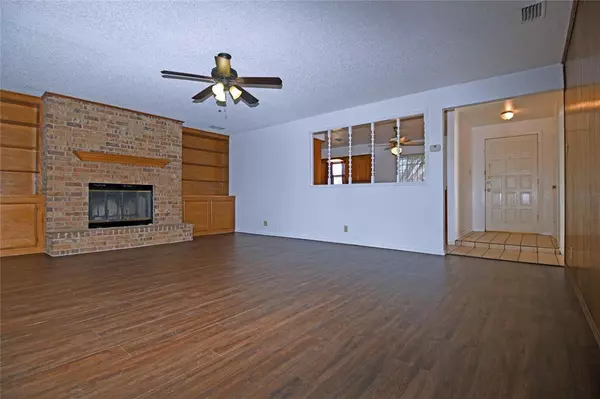$185,000
For more information regarding the value of a property, please contact us for a free consultation.
4781 Stallcup Drive Mesquite, TX 75150
3 Beds
2 Baths
1,574 SqFt
Key Details
Property Type Single Family Home
Sub Type Single Family Residence
Listing Status Sold
Purchase Type For Sale
Square Footage 1,574 sqft
Price per Sqft $117
Subdivision Shands Estates
MLS Listing ID 14246699
Sold Date 04/24/20
Style Traditional
Bedrooms 3
Full Baths 2
HOA Y/N None
Total Fin. Sqft 1574
Year Built 1968
Lot Size 7,927 Sqft
Acres 0.182
Lot Dimensions 66X120
Property Description
Floor plan which can be used in many ways. The traditional 3 bedroom layout - or use chiffarobes & it becomes a four bedroom right away. Or have a gameroom or an at home school classroom or a sewing room or, or, or. Flexibility. Just beside the larger living room with built-in bookcases and WBFP, there is the sunroom, plant room or exercise room. Easy access to city library, schools, commerce, 635, I-30 then just a short hop to 190. Elementary school is only 1 block away. Library just across Oates. Just come by & take a look. There's so much you can do with making this little nest your own to fit nobody else's needs but yours. Lifetime transferrable foundation warranty. Disclosure in MLS; no Survey
Location
State TX
County Dallas
Direction From 635, exit at the Oates Drive exit. Go West on Oates Drive to Shands Drive, turn right, then right away turn left onto Stallcup Drive. Property will be located on your left.
Rooms
Dining Room 1
Interior
Interior Features Cable TV Available, High Speed Internet Available
Heating Central, Natural Gas
Cooling Central Air, Electric
Flooring Ceramic Tile, Laminate, Vinyl
Fireplaces Number 1
Fireplaces Type Wood Burning
Appliance Dishwasher, Disposal, Gas Range, Vented Exhaust Fan
Heat Source Central, Natural Gas
Exterior
Garage Spaces 1.0
Carport Spaces 2
Fence Chain Link, Wood
Utilities Available Alley, City Sewer, City Water, Concrete, Curbs
Roof Type Composition
Total Parking Spaces 3
Garage Yes
Building
Lot Description Interior Lot
Story One
Foundation Slab
Level or Stories One
Structure Type Brick
Schools
Elementary Schools Shands
Middle Schools Mcdonald
High Schools Northmesqu
School District Mesquite Isd
Others
Restrictions No Pets,No Smoking,No Sublease,No Waterbeds
Ownership Owner Name
Acceptable Financing Conventional, FHA, VA Loan
Listing Terms Conventional, FHA, VA Loan
Financing Conventional
Read Less
Want to know what your home might be worth? Contact us for a FREE valuation!

Our team is ready to help you sell your home for the highest possible price ASAP

©2025 North Texas Real Estate Information Systems.
Bought with Jerla Murdock • Coldwell Banker Apex, REALTORS





