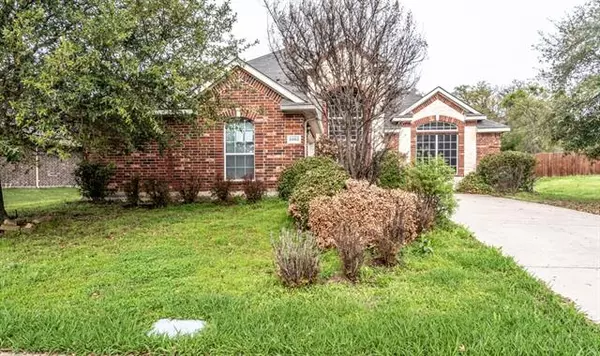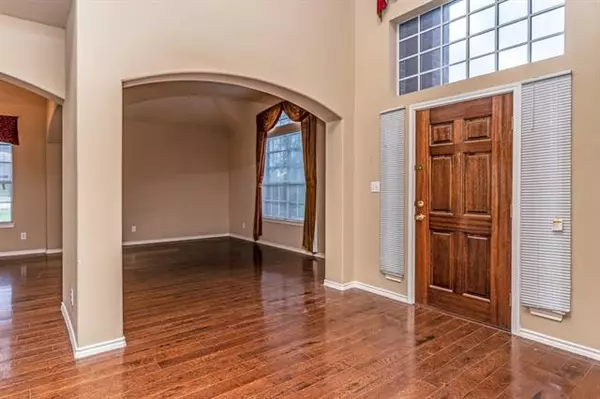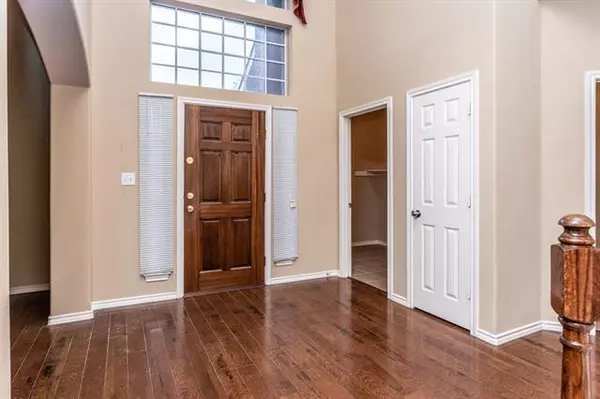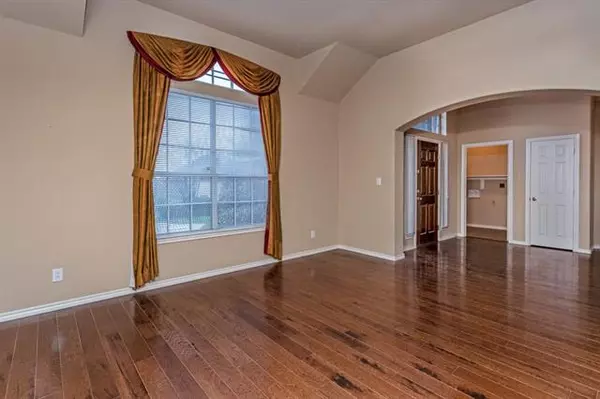$259,000
For more information regarding the value of a property, please contact us for a free consultation.
5862 Foxglove Lane Dallas, TX 75249
4 Beds
3 Baths
3,035 SqFt
Key Details
Property Type Single Family Home
Sub Type Single Family Residence
Listing Status Sold
Purchase Type For Sale
Square Footage 3,035 sqft
Price per Sqft $85
Subdivision Mountain Ridge Estates
MLS Listing ID 14305492
Sold Date 05/08/20
Style Contemporary/Modern
Bedrooms 4
Full Baths 2
Half Baths 1
HOA Fees $25/ann
HOA Y/N Mandatory
Total Fin. Sqft 3035
Year Built 2003
Annual Tax Amount $8,012
Lot Size 8,668 Sqft
Acres 0.199
Lot Dimensions 76 X 114
Property Description
Nice, Move in ready 4 bedroom, 2.5 bath home with 2 living areas, 2 dining, spacious kitchen, plenty of cabinets and an island. Great flooring throughout. Wood burning fireplace in the living room. Master is large with a walk in closet, dual vanities, jetted tub and separate shower! Light and Bright! The second floor includes 3 bedrooms, 2nd living area and full bath. Large walk in closets in all bedrooms. Plenty of room for entertaining. Good sized backyard with 6 ft privacy fence. SOLD AS IS. This property may qualify for Seller Financing *VENDEE*. Please use the VA CONTRACT FORM & COVERSHEET located in NTREIS media.
Location
State TX
County Dallas
Direction From I-20, exit Mountain Creek Pkwy go south, left on Fox Creek Trl, left on Foxglove Lane.
Rooms
Dining Room 2
Interior
Interior Features Cable TV Available, Decorative Lighting, High Speed Internet Available, Loft, Vaulted Ceiling(s)
Heating Central, Electric
Cooling Ceiling Fan(s), Central Air, Electric
Flooring Ceramic Tile, Parquet
Fireplaces Number 1
Fireplaces Type Brick, Wood Burning
Appliance Dishwasher, Disposal, Microwave, None, Electric Water Heater
Heat Source Central, Electric
Exterior
Exterior Feature Rain Gutters, Lighting
Garage Spaces 2.0
Fence Wood
Utilities Available Alley, All Weather Road, City Sewer, City Water, Concrete, Curbs, Sidewalk
Roof Type Composition
Garage Yes
Building
Lot Description Interior Lot
Story Two
Foundation Slab
Structure Type Brick
Schools
Elementary Schools Hyman
Middle Schools Kennemer
High Schools Duncanville
School District Duncanville Isd
Others
Ownership Ask Agent
Acceptable Financing Cash, Conventional, FHA, VA Loan
Listing Terms Cash, Conventional, FHA, VA Loan
Financing Conventional
Read Less
Want to know what your home might be worth? Contact us for a FREE valuation!

Our team is ready to help you sell your home for the highest possible price ASAP

©2025 North Texas Real Estate Information Systems.
Bought with Joshua Fortney • Better Homes & Gardens, Winans





