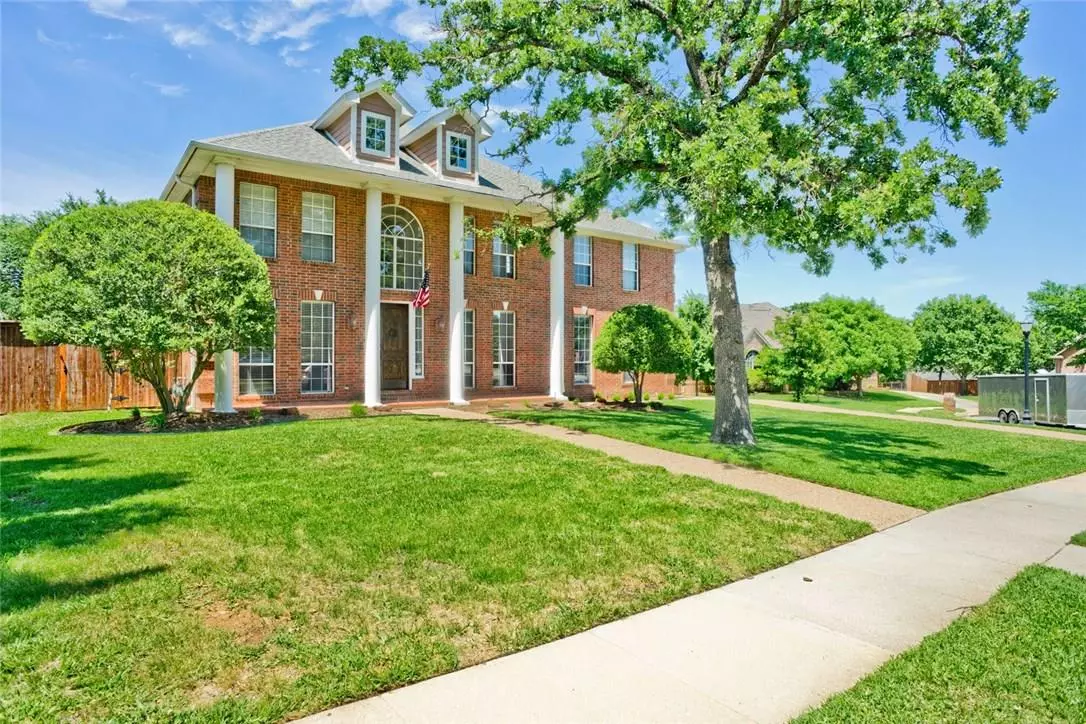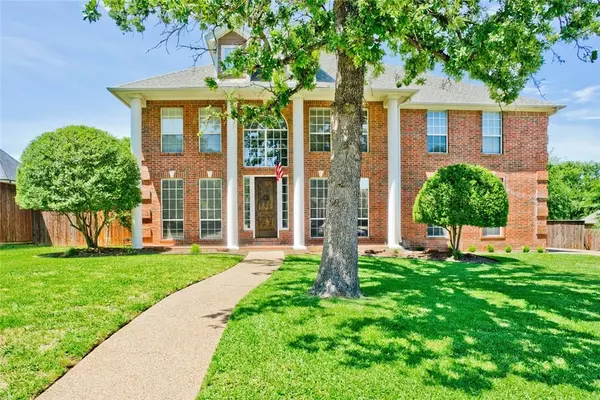$589,900
For more information regarding the value of a property, please contact us for a free consultation.
1051 Canterbury Lane Keller, TX 76248
5 Beds
6 Baths
4,713 SqFt
Key Details
Property Type Single Family Home
Sub Type Single Family Residence
Listing Status Sold
Purchase Type For Sale
Square Footage 4,713 sqft
Price per Sqft $125
Subdivision Courts Of Canterbury Forest
MLS Listing ID 14299391
Sold Date 06/01/20
Bedrooms 5
Full Baths 4
Half Baths 2
HOA Fees $36/ann
HOA Y/N Mandatory
Total Fin. Sqft 4713
Year Built 1993
Annual Tax Amount $14,829
Lot Size 0.444 Acres
Acres 0.444
Property Description
Rare find in the heart of Keller! As you enter the home you will immediately notice the beautiful spiraling stair case in the foyer. Travertine and wood floors with fresh paint throughout. The Chefs kitchen is a must see with lots of cabinets & granite counters. Downstairs master retreat has a spacious second story loft! Formal study, formal dining, and huge upstairs game room with wet bar for entertaining. Don't forget to walk out onto the 2nd story deck overlooking the backyard with mature trees, swimming pool and Spa located on almost half an acre. If you are looking for character and charm this is it! HVAC has been serviced and roof will get new shingles prior to closing!
Location
State TX
County Tarrant
Direction From Rufe Snow, Turn east onto Canterbury Lane. Home is on the left just before the fountain at the end of the lane.
Rooms
Dining Room 2
Interior
Interior Features Cable TV Available, High Speed Internet Available, Loft, Multiple Staircases, Sound System Wiring, Wet Bar
Heating Central, Natural Gas, Zoned
Cooling Ceiling Fan(s), Central Air, Electric, Zoned
Flooring Carpet, Ceramic Tile, Stone, Vinyl, Wood
Fireplaces Number 2
Fireplaces Type Gas Logs, Gas Starter, Wood Burning
Appliance Convection Oven, Dishwasher, Disposal, Electric Cooktop, Electric Oven, Microwave, Plumbed For Gas in Kitchen, Plumbed for Ice Maker, Vented Exhaust Fan, Warming Drawer, Water Softener, Gas Water Heater
Heat Source Central, Natural Gas, Zoned
Laundry Electric Dryer Hookup, Full Size W/D Area, Washer Hookup
Exterior
Exterior Feature Balcony, Covered Patio/Porch, Rain Gutters, Storage
Garage Spaces 3.0
Fence Wood
Pool Gunite, In Ground, Pool/Spa Combo, Sport, Pool Sweep
Utilities Available City Sewer, City Water, Concrete, Curbs, Sidewalk, Underground Utilities
Roof Type Composition
Garage Yes
Private Pool 1
Building
Lot Description Interior Lot, Landscaped, Lrg. Backyard Grass, Many Trees, Sprinkler System, Subdivision
Story Two
Foundation Slab
Structure Type Brick
Schools
Elementary Schools Shadygrove
Middle Schools Indianspri
High Schools Keller
School District Keller Isd
Others
Ownership Aaron & Alicia Schwitzer
Acceptable Financing Cash, Conventional
Listing Terms Cash, Conventional
Financing Conventional
Read Less
Want to know what your home might be worth? Contact us for a FREE valuation!

Our team is ready to help you sell your home for the highest possible price ASAP

©2025 North Texas Real Estate Information Systems.
Bought with Steven Nieves • Real Estate Market Experts





