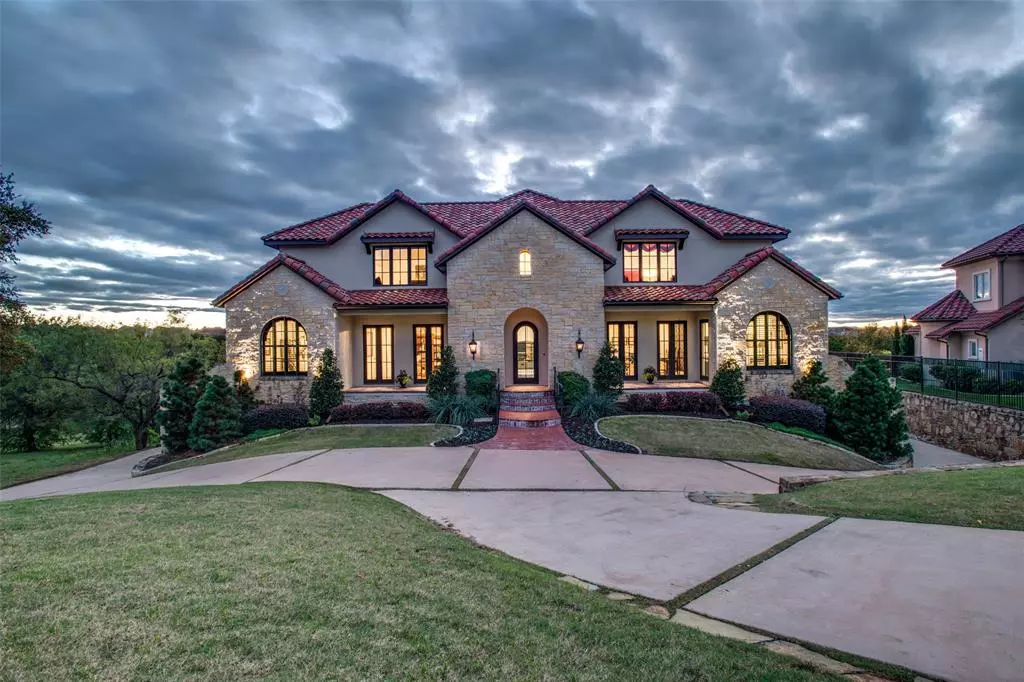$1,699,990
For more information regarding the value of a property, please contact us for a free consultation.
2321 Silver Table Drive Lewisville, TX 75056
5 Beds
6 Baths
7,507 SqFt
Key Details
Property Type Single Family Home
Sub Type Single Family Residence
Listing Status Sold
Purchase Type For Sale
Square Footage 7,507 sqft
Price per Sqft $226
Subdivision Castle Hills Ph Iii Sec C
MLS Listing ID 14181055
Sold Date 06/23/20
Style Traditional
Bedrooms 5
Full Baths 5
Half Baths 1
HOA Fees $430/mo
HOA Y/N Mandatory
Total Fin. Sqft 7507
Year Built 2013
Lot Size 0.470 Acres
Acres 0.47
Lot Dimensions 100x164x145x167
Property Description
Stunning Custom Built California Contemporary Style home w Panoramic Views of 16th Green on Private Golf Course. Located in coveted 24hr guarded Enchanted Hill on almost.5 acre. Over 7500sf of flexible living spaces, balconies, views, 2 master suites (one w Kitchenette), 4 car garage, sunrm, temp controlled wine rm, rich wood flooring, dbl spiral staircases, dual offices,Chefs kitchen w builtin frig, Comm Grade Viking gas cooktop,dbl oven,wood beam ceilings, Lincoln wood clad windows, inviting master retreat w spa like bath & huge WIC. Huge multi purpose game-media room. Enclosed entertaining space off pool offers wet bar, kegerator, WB FP. Caterers kitchen, tons of storage, Firepit. Heated pool & spa.
Location
State TX
County Denton
Community Community Pool, Gated, Golf, Lake, Playground, Tennis Court(S)
Direction From Hebron Pkwy go North to King Arthur, left onto King Arthur, continue past the Village Shops. Stop at the Enchanted Hills guard gate.
Rooms
Dining Room 2
Interior
Interior Features Built-in Wine Cooler, Cable TV Available, Decorative Lighting, Flat Screen Wiring, High Speed Internet Available, Loft, Multiple Staircases, Vaulted Ceiling(s), Wet Bar
Heating Central, Natural Gas, Zoned
Cooling Ceiling Fan(s), Central Air, Electric, Zoned
Flooring Carpet, Ceramic Tile, Marble, Wood
Fireplaces Number 2
Fireplaces Type Gas Logs, Gas Starter, See Through Fireplace, Stone, Wood Burning
Appliance Built-in Refrigerator, Commercial Grade Range, Convection Oven, Dishwasher, Disposal, Double Oven, Microwave
Heat Source Central, Natural Gas, Zoned
Laundry Electric Dryer Hookup
Exterior
Exterior Feature Balcony, Covered Patio/Porch, Fire Pit, Rain Gutters, Lighting
Garage Spaces 4.0
Fence Wrought Iron
Pool Gunite, Heated, In Ground, Pool/Spa Combo, Salt Water, Pool Sweep
Community Features Community Pool, Gated, Golf, Lake, Playground, Tennis Court(s)
Utilities Available MUD Sewer, MUD Water, Sidewalk, Underground Utilities
Roof Type Slate,Tile
Total Parking Spaces 4
Garage Yes
Private Pool 1
Building
Lot Description Few Trees, Interior Lot, Landscaped, Lrg. Backyard Grass, On Golf Course, Sprinkler System, Subdivision
Story Three Or More
Foundation Combination
Level or Stories Three Or More
Structure Type Brick,Rock/Stone,Stucco
Schools
Elementary Schools Castle Hills
Middle Schools Killian
High Schools Hebron
School District Lewisville Isd
Others
Restrictions Deed
Ownership See Tax Rolls
Acceptable Financing Cash, Conventional
Listing Terms Cash, Conventional
Financing Cash
Read Less
Want to know what your home might be worth? Contact us for a FREE valuation!

Our team is ready to help you sell your home for the highest possible price ASAP

©2025 North Texas Real Estate Information Systems.
Bought with Pamela Boronski • Ebby Halliday, REALTORS

