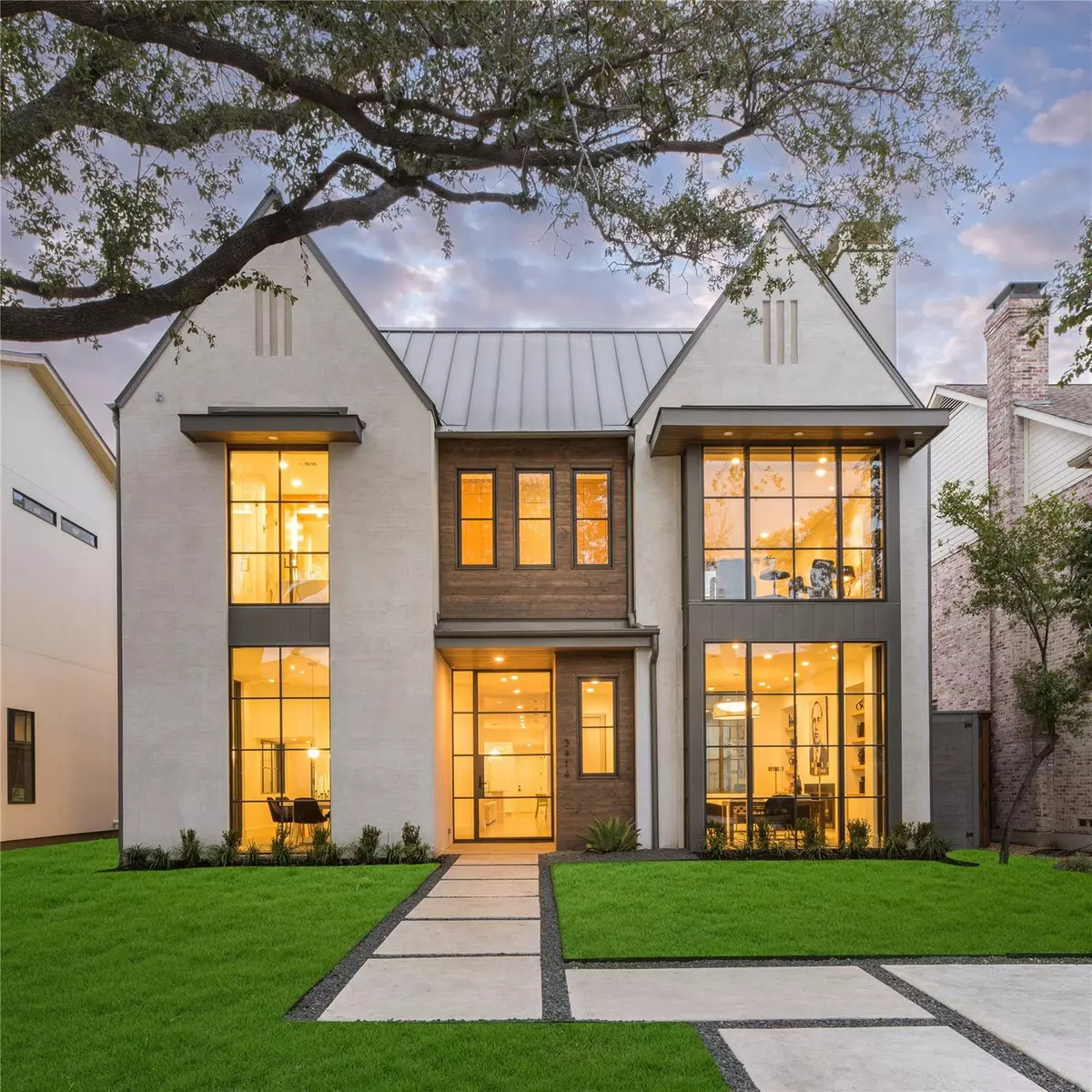$2,999,000
For more information regarding the value of a property, please contact us for a free consultation.
3414 Lindenwood Avenue Highland Park, TX 75205
4 Beds
5 Baths
5,433 SqFt
Key Details
Property Type Single Family Home
Sub Type Single Family Residence
Listing Status Sold
Purchase Type For Sale
Square Footage 5,433 sqft
Price per Sqft $551
Subdivision Highland Park
MLS Listing ID 14267828
Sold Date 06/26/20
Style Contemporary/Modern
Bedrooms 4
Full Baths 4
Half Baths 1
HOA Y/N None
Total Fin. Sqft 5433
Year Built 2019
Annual Tax Amount $23,687
Lot Size 7,492 Sqft
Acres 0.172
Lot Dimensions 50x150
Property Description
Impeccable new-construction 4BD 4BA modern masterpiece in Highland Park. This Coats Homes SHM Architects showplace features steel-and-glass windows, soaring ceilings, designer lighting and premium finishes. Sleek open kitchen with stainless steel appliances. One bedroom downstairs and three, including the master suite, are on the second floor near a game room and laundry. There's also a flexible third floor living area. Outside, the large patio and fully fenced yard provide room for a lap.pool and hot tub. Two-car attached garage and gorgeous curb appeal in the heart of coveted Highland Park, near Katy Trail, parks, plus Knox Henderson and Armstrong Elementary schools.
Location
State TX
County Dallas
Direction Go south on Abbott from Hillcrest. Turn right onto Lindenwood. The home will be in the middle of the block on the right side.
Rooms
Dining Room 2
Interior
Interior Features Built-in Wine Cooler, Cable TV Available, Decorative Lighting, Dry Bar, Flat Screen Wiring, Smart Home System, Sound System Wiring
Heating Central, Electric
Cooling Central Air, Electric
Flooring Carpet, Ceramic Tile, Marble, Wood
Fireplaces Number 2
Fireplaces Type Gas Logs, Gas Starter
Appliance Built-in Refrigerator, Dishwasher, Disposal, Gas Cooktop, Gas Range, Microwave, Refrigerator, Tankless Water Heater, Gas Water Heater
Heat Source Central, Electric
Exterior
Exterior Feature Private Yard
Garage Spaces 2.0
Fence Wood
Utilities Available City Sewer, City Water
Roof Type Metal
Garage Yes
Building
Lot Description Interior Lot, Sprinkler System
Story Three Or More
Foundation Slab
Structure Type Brick,Wood
Schools
Elementary Schools Armstrong
Middle Schools Highland Park
High Schools Highland Park
School District Highland Park Isd
Others
Ownership Olof Akesson
Acceptable Financing Cash, Conventional, FHA, Other
Listing Terms Cash, Conventional, FHA, Other
Financing Conventional
Read Less
Want to know what your home might be worth? Contact us for a FREE valuation!

Our team is ready to help you sell your home for the highest possible price ASAP

©2025 North Texas Real Estate Information Systems.
Bought with Mellie Cline • Allie Beth Allman & Assoc.





