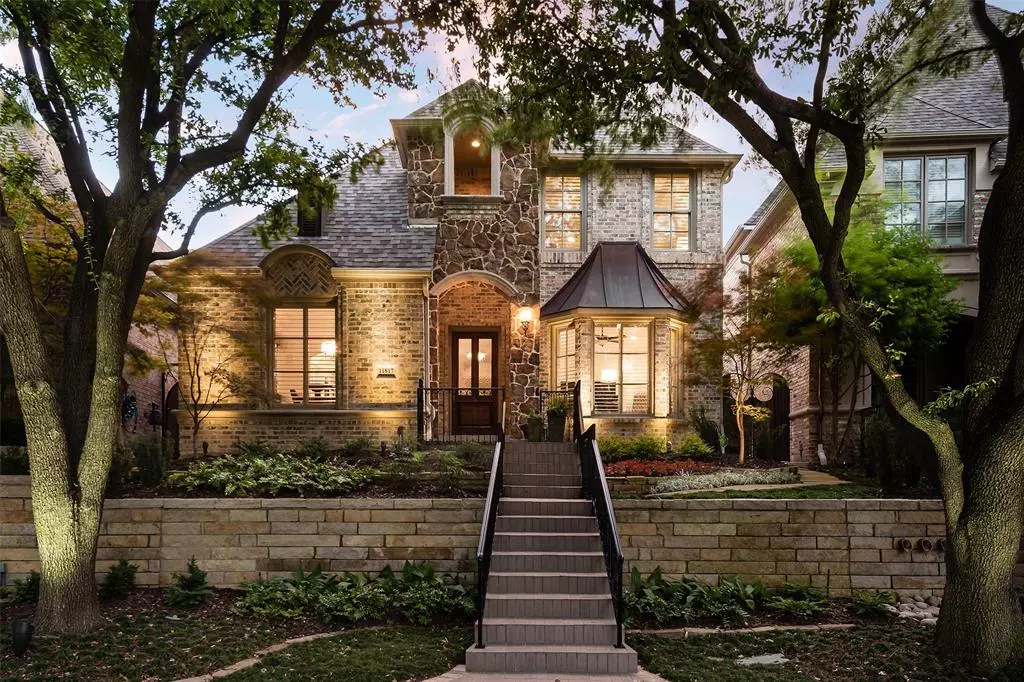$945,000
For more information regarding the value of a property, please contact us for a free consultation.
11817 Brookhill Lane Dallas, TX 75230
3 Beds
4 Baths
3,114 SqFt
Key Details
Property Type Single Family Home
Sub Type Single Family Residence
Listing Status Sold
Purchase Type For Sale
Square Footage 3,114 sqft
Price per Sqft $303
Subdivision Lake Forest Ph D
MLS Listing ID 14380763
Sold Date 09/17/20
Style Traditional
Bedrooms 3
Full Baths 3
Half Baths 1
HOA Fees $537/ann
HOA Y/N Mandatory
Total Fin. Sqft 3114
Year Built 2000
Annual Tax Amount $15,584
Lot Size 3,223 Sqft
Acres 0.074
Lot Dimensions 38' x 125'
Property Description
Guard-gated Lake Forest is the locale of this impeccably maintained home. Updates include hardwood floors, plantation shutters, new roof and gutters in 2019, and neutral color palettes incl freshly painted master. Formal living and dining, butlers pantry w wine refrigerator.Gourmet kitchen w granite surfaces, SS appliances,large island,walk in pantry and updated breakfast room opens to family rm w fireplace and built-ins. Adjacent covered patio leads to terrace w built in grill area.1st Fl master features bath w dual sinks,jetted tub, walk in shower and custom walk-in closet with dressers and shelving.2nd Fl has 2 bedrooms w ensuite baths.Community amenities include jogging paths,pool,tennis court and dog park.
Location
State TX
County Dallas
Direction From the main gate to Lake Forest off of Hillcrest, turn right on Hill Forest, left on Brookhill, house on the left.
Rooms
Dining Room 2
Interior
Interior Features Built-in Wine Cooler, Decorative Lighting, Flat Screen Wiring, High Speed Internet Available
Heating Central, Natural Gas
Cooling Ceiling Fan(s), Central Air, Electric
Flooring Carpet, Stone, Wood
Fireplaces Number 1
Fireplaces Type Gas Logs
Appliance Built-in Refrigerator, Dishwasher, Disposal, Double Oven, Gas Cooktop
Heat Source Central, Natural Gas
Laundry Electric Dryer Hookup, Full Size W/D Area
Exterior
Exterior Feature Attached Grill, Covered Patio/Porch, Rain Gutters, Lighting
Garage Spaces 2.0
Fence Wood
Utilities Available City Sewer, City Water, Curbs
Roof Type Composition
Total Parking Spaces 2
Garage Yes
Building
Lot Description Cul-De-Sac, Landscaped, Many Trees, Sprinkler System
Story Two
Foundation Slab
Level or Stories Two
Structure Type Brick,Rock/Stone
Schools
Elementary Schools Hamilton Park
Middle Schools Westwood
High Schools Richardson
School District Richardson Isd
Others
Ownership See Agent
Acceptable Financing Cash, Conventional
Listing Terms Cash, Conventional
Financing Conventional
Read Less
Want to know what your home might be worth? Contact us for a FREE valuation!

Our team is ready to help you sell your home for the highest possible price ASAP

©2025 North Texas Real Estate Information Systems.
Bought with Beverly Pitchford • Briggs Freeman Sotheby's Int'l





