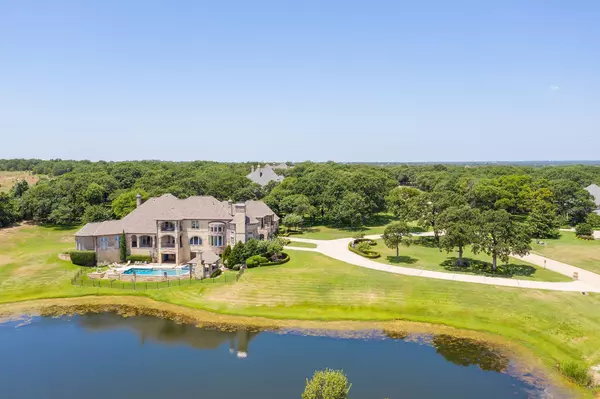$2,199,000
For more information regarding the value of a property, please contact us for a free consultation.
1216 SADDLEBROOK Way Bartonville, TX 76226
5 Beds
9 Baths
8,612 SqFt
Key Details
Property Type Single Family Home
Sub Type Single Family Residence
Listing Status Sold
Purchase Type For Sale
Square Footage 8,612 sqft
Price per Sqft $255
Subdivision Saddlebrook Estates Ph 1
MLS Listing ID 14396696
Sold Date 10/15/20
Style Traditional
Bedrooms 5
Full Baths 5
Half Baths 4
HOA Fees $50
HOA Y/N Mandatory
Total Fin. Sqft 8612
Year Built 2007
Annual Tax Amount $33,433
Lot Size 2.759 Acres
Acres 2.759
Property Description
Elegant 5BR 9BA, 3story estate situated on 2.76 acres in an equestrian neighborhood. Large windows&balconies offer sweeping views of gorgeous grounds&picturesque pond.Owners retreat features sitting area,incredible bath w- massive WIC w-custom built-ins. Fantastic full chef kitchen w-Thermador stainless appliances,double convection oven, gas range w-2 ovens & griddle, pot-filler faucet, oversized refrigerator freezer, wine refrigerator&sink w-food prep station. Spacious floor plan ideal for entertaining includes media room, gym, multiple living areas &pool w- outdoor living.Homeowners enjoy access to Saddlebrook Equestrian Center, a premier full service boarding&training facility. In award winning Argyle ISD.
Location
State TX
County Denton
Community Horse Facilities
Direction From Interstate 35 go East on FM 407 towards Argyle, after 5.8 miles turn right onto Saddlebrook Drive then left onto Saddlebrook Way, the property will be on your left
Rooms
Dining Room 2
Interior
Interior Features Built-in Wine Cooler, Cable TV Available, Decorative Lighting, Dry Bar, Flat Screen Wiring, High Speed Internet Available, Multiple Staircases, Sound System Wiring, Vaulted Ceiling(s)
Heating Central, Natural Gas
Cooling Ceiling Fan(s), Central Air, Electric
Flooring Stone, Wood
Fireplaces Number 3
Fireplaces Type Gas Logs, Gas Starter, Stone
Appliance Dishwasher, Disposal, Double Oven, Gas Cooktop, Microwave
Heat Source Central, Natural Gas
Laundry Electric Dryer Hookup, Full Size W/D Area, Washer Hookup
Exterior
Exterior Feature Attached Grill, Balcony, Covered Patio/Porch, Rain Gutters, Lighting, Outdoor Living Center
Garage Spaces 5.0
Carport Spaces 1
Fence Partial
Pool Diving Board, Gunite, Heated, Infinity, In Ground, Lap, Salt Water, Separate Spa/Hot Tub, Pool Sweep
Community Features Horse Facilities
Utilities Available City Water, Septic
Roof Type Composition
Garage Yes
Private Pool 1
Building
Lot Description Acreage, Few Trees, Landscaped, Lrg. Backyard Grass, Sprinkler System, Water/Lake View
Story Three Or More
Foundation Slab
Structure Type Brick,Rock/Stone
Schools
Elementary Schools Hilltop
Middle Schools Argyle
High Schools Argyle
School District Argyle Isd
Others
Restrictions Deed
Ownership Joe Penn
Acceptable Financing Cash, Conventional
Listing Terms Cash, Conventional
Financing Conventional
Special Listing Condition Aerial Photo
Read Less
Want to know what your home might be worth? Contact us for a FREE valuation!

Our team is ready to help you sell your home for the highest possible price ASAP

©2025 North Texas Real Estate Information Systems.
Bought with Tyler Cassidy • JP & Associates Flower Mound





