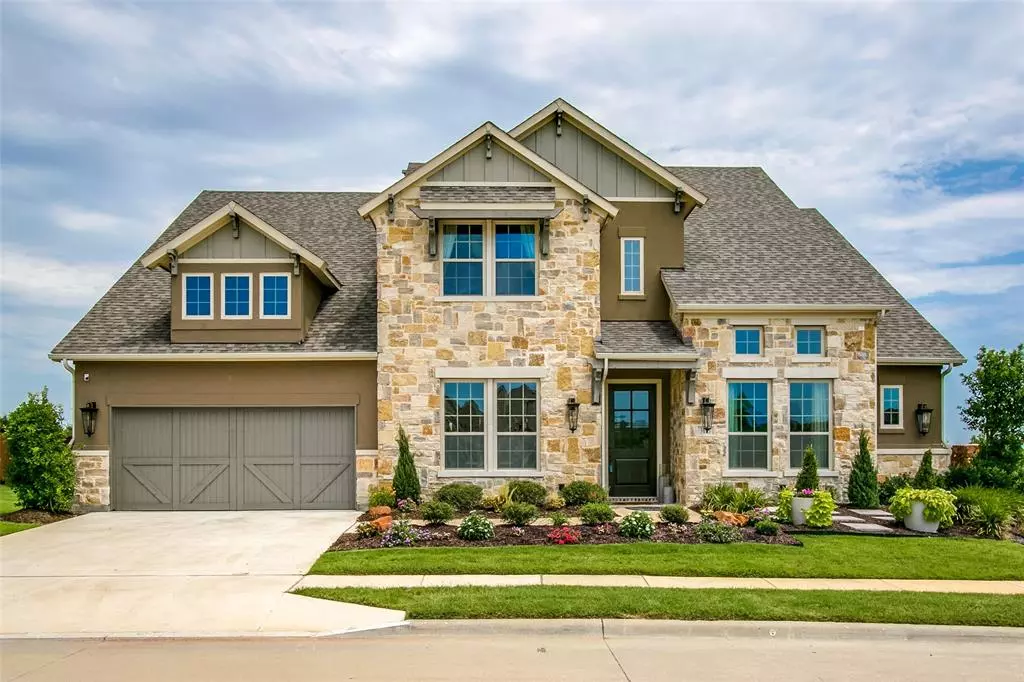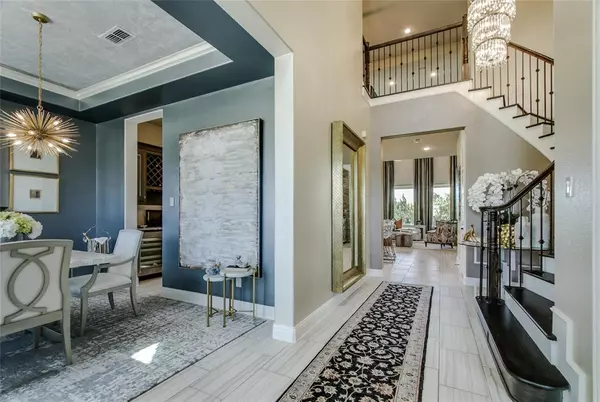$599,900
For more information regarding the value of a property, please contact us for a free consultation.
3613 Meridian Drive Northlake, TX 76226
4 Beds
4 Baths
4,120 SqFt
Key Details
Property Type Single Family Home
Sub Type Single Family Residence
Listing Status Sold
Purchase Type For Sale
Square Footage 4,120 sqft
Price per Sqft $145
Subdivision Canyon Falls Village W7
MLS Listing ID 14383778
Sold Date 08/25/20
Style Contemporary/Modern
Bedrooms 4
Full Baths 3
Half Baths 1
HOA Fees $212/mo
HOA Y/N Mandatory
Total Fin. Sqft 4120
Year Built 2015
Annual Tax Amount $14,631
Lot Size 10,280 Sqft
Acres 0.236
Property Description
WOW FACTOR! Dont miss this exquisite home! This previous model w lavish designer features, sits on the corner lot of a beautiful greenbelt with walking trails and faces an infinity pond! An amazing sweeping staircase w custom chandelier welcomes you home! The dining room lighted tray ceiling highlights Venetian plaster features. Dream kitchen boasts over-sized island & 6 burner gas cooktop, SS appliances, acrylic hardware. Family room features a wall of window, floor-to-ceiling custom draperies w acrylic rods, & sleek stacked stone gas fireplace. Master Suite bay window offers gorgeous views of backyard! Second floor offers a billiard room & separate media room. Simply the best house in Canyon Falls Village!
Location
State TX
County Denton
Community Club House, Community Pool, Jogging Path/Bike Path, Park, Playground
Direction From FM 1171, turn onto Canyon Falls Dr. Continue down Canyon Falls Dr. then turn left onto Westbridge DR. At the round about Take first right onto Meridian Dr. Property is beautiful corner lot on right hand side.
Rooms
Dining Room 1
Interior
Interior Features Decorative Lighting
Heating Central, Natural Gas
Cooling Central Air, Gas
Flooring Ceramic Tile
Fireplaces Number 1
Fireplaces Type Gas Logs, Gas Starter
Appliance Built-in Refrigerator, Commercial Grade Range, Commercial Grade Vent, Dishwasher, Double Oven, Gas Cooktop, Ice Maker, Indoor Grill, Microwave, Plumbed For Gas in Kitchen, Refrigerator
Heat Source Central, Natural Gas
Exterior
Exterior Feature Covered Patio/Porch, Rain Gutters
Garage Spaces 3.0
Fence Wrought Iron
Community Features Club House, Community Pool, Jogging Path/Bike Path, Park, Playground
Utilities Available City Sewer, City Water
Roof Type Composition
Total Parking Spaces 3
Garage Yes
Building
Lot Description Corner Lot, Greenbelt, Pasture, Subdivision
Story Two
Foundation Slab
Level or Stories Two
Structure Type Brick
Schools
Elementary Schools Roanoke
Middle Schools Pike
High Schools Northwest
School District Northwest Isd
Others
Ownership Of Record
Acceptable Financing Cash, Conventional, FHA
Listing Terms Cash, Conventional, FHA
Financing Conventional
Read Less
Want to know what your home might be worth? Contact us for a FREE valuation!

Our team is ready to help you sell your home for the highest possible price ASAP

©2025 North Texas Real Estate Information Systems.
Bought with Wynne Moore • Allie Beth Allman & Associates





