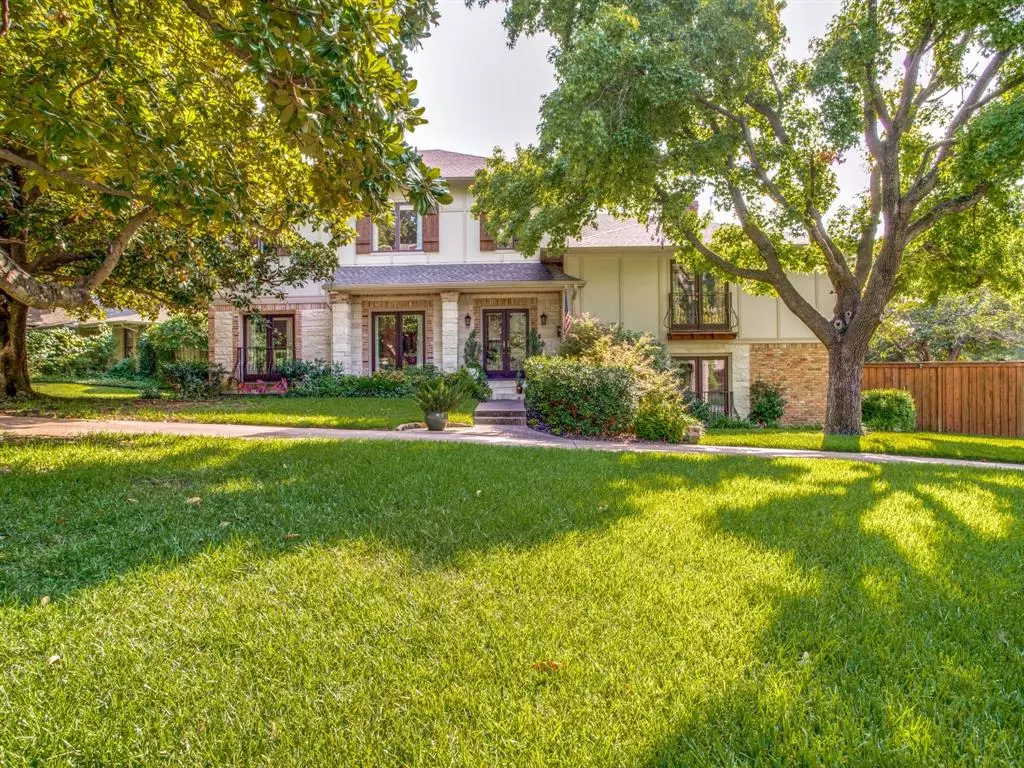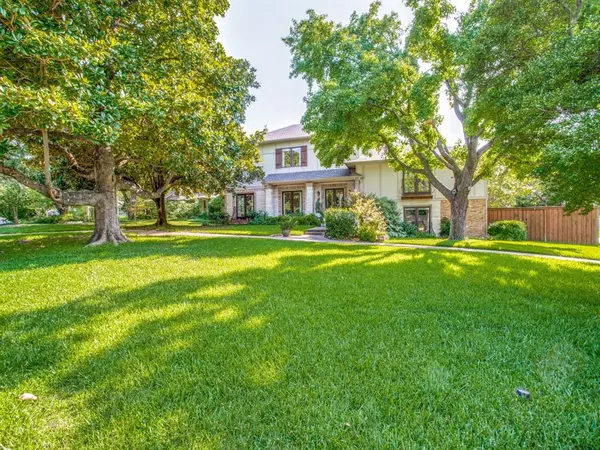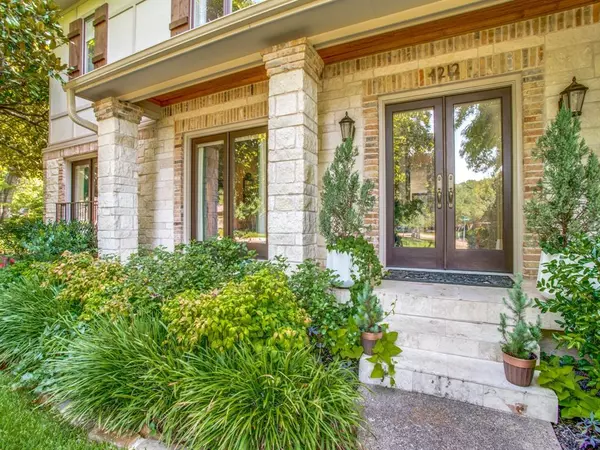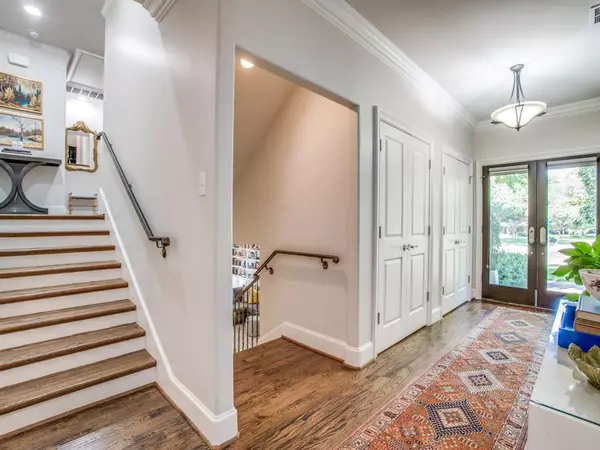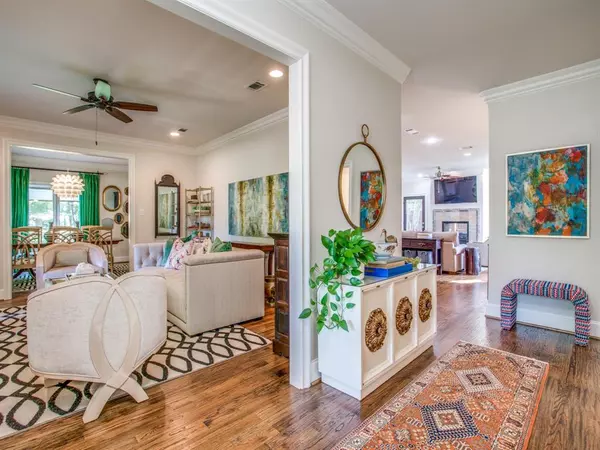$1,299,000
For more information regarding the value of a property, please contact us for a free consultation.
4212 Hallmark Drive Dallas, TX 75229
4 Beds
6 Baths
4,452 SqFt
Key Details
Property Type Single Family Home
Sub Type Single Family Residence
Listing Status Sold
Purchase Type For Sale
Square Footage 4,452 sqft
Price per Sqft $291
Subdivision North Highland Estates
MLS Listing ID 14391966
Sold Date 12/09/20
Style Split Level
Bedrooms 4
Full Baths 5
Half Baths 1
HOA Y/N None
Total Fin. Sqft 4452
Year Built 1963
Lot Size 0.379 Acres
Acres 0.379
Lot Dimensions 118 x 162 irregular
Property Description
Simply beautiful split level home with a wonderful floor plan in private school corridor. Completely rebuilt in 2016 with everything buyers are looking for. Unique floor plan with formals, family room, kitchen & breakfast rooms all on main level. A few steps down is a game room with built ins, fireplace, wet bar with beverage fridge plus a full bath. Half a flight up to three bedrooms all with private baths, another few steps up is the master suite, study & laundry room. Wood floors throughout. Stunning master suite with a luxurious white marble bathroom, 2 water closets & HUGE custom closet. Wonderful, open kitchen & covered wood deck off the main living area. This home is a stunner and is a treat to show!
Location
State TX
County Dallas
Direction East of Midway between Royal and Forest. East on Shady Hill off Midway, immediate right on Hallmark. Corner of Shady Hill and Hallmark.
Rooms
Dining Room 2
Interior
Interior Features Cable TV Available, Decorative Lighting, High Speed Internet Available, Sound System Wiring, Wet Bar
Heating Central, Natural Gas, Zoned
Cooling Ceiling Fan(s), Central Air, Electric, Zoned
Flooring Stone, Wood
Fireplaces Number 2
Fireplaces Type Gas Logs, Gas Starter, See Through Fireplace, Stone
Appliance Built-in Refrigerator, Commercial Grade Range, Dishwasher, Disposal, Gas Cooktop, Microwave, Gas Water Heater
Heat Source Central, Natural Gas, Zoned
Exterior
Exterior Feature Covered Deck, Fire Pit, Rain Gutters, Lighting, Outdoor Living Center
Garage Spaces 2.0
Fence Gate, Wood
Utilities Available City Sewer, City Water, Curbs, Individual Gas Meter, Individual Water Meter
Roof Type Composition
Total Parking Spaces 2
Garage Yes
Building
Lot Description Corner Lot, Few Trees, Irregular Lot, Landscaped, Sprinkler System
Story Three Or More
Foundation Pillar/Post/Pier
Level or Stories Three Or More
Structure Type Brick,Rock/Stone
Schools
Elementary Schools Withers
Middle Schools Marsh
High Schools White
School District Dallas Isd
Others
Ownership see tax records
Acceptable Financing Cash, Conventional
Listing Terms Cash, Conventional
Financing Cash
Read Less
Want to know what your home might be worth? Contact us for a FREE valuation!

Our team is ready to help you sell your home for the highest possible price ASAP

©2025 North Texas Real Estate Information Systems.
Bought with Susan Baldwin • Allie Beth Allman & Assoc.

