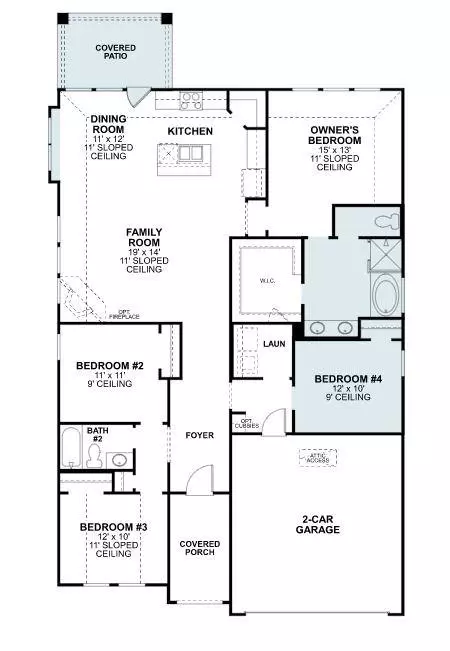$324,135
For more information regarding the value of a property, please contact us for a free consultation.
6054 Rostherne Drive Celina, TX 75009
4 Beds
2 Baths
1,834 SqFt
Key Details
Property Type Single Family Home
Sub Type Single Family Residence
Listing Status Sold
Purchase Type For Sale
Square Footage 1,834 sqft
Price per Sqft $176
Subdivision Sutton Fields Phase 2B
MLS Listing ID 14457430
Sold Date 01/07/21
Style Traditional
Bedrooms 4
Full Baths 2
HOA Fees $45/ann
HOA Y/N Mandatory
Total Fin. Sqft 1834
Year Built 2020
Lot Size 6,359 Sqft
Acres 0.146
Lot Dimensions 50 x 115
Property Description
Built by MI Homes. Welcome to the Sanders floorplan, an open-concept layout located in Sutton Fields! This single-story home boasts 1,834 square feet, 4 bedrooms, 2 baths and a 2-car garage. Enter into the wide foyer, where you'll find a full bathroom and two sizable secondary bedrooms tucked privately off the entrance. A large laundry room and another secondary bedroom are tucked down a separate hallway. The beautifully equipped kitchen features white painted cabinetry, light granite countertops and natural stone glazed porcelain tile backsplash. The oversized island will be the highlight of your kitchen. You'll love the generously sized owner's suite with a bank of three large windows and sloped ceilings.
Location
State TX
County Denton
Community Community Pool, Jogging Path/Bike Path, Playground, Tennis Court(S)
Direction From Dallas North Tollway: Head West on Hwy 380. Make a right at the light at 1385. At the stop sign, go straight and continue on 1385. Make a right on Sutton Fields Trail. Make a left on Angevin. Make a right on Farndon. Our model is located at 6505 Farndon.
Rooms
Dining Room 1
Interior
Interior Features Cable TV Available, Decorative Lighting
Heating Central, Natural Gas
Cooling Ceiling Fan(s), Central Air, Electric
Flooring Carpet, Ceramic Tile, Wood
Appliance Built-in Gas Range, Disposal, Microwave
Heat Source Central, Natural Gas
Exterior
Exterior Feature Covered Patio/Porch, Rain Gutters
Garage Spaces 2.0
Fence Wood
Community Features Community Pool, Jogging Path/Bike Path, Playground, Tennis Court(s)
Utilities Available City Sewer, City Water, Community Mailbox, Concrete, Curbs
Roof Type Composition
Total Parking Spaces 2
Garage Yes
Building
Lot Description Few Trees, Irregular Lot, Landscaped, Lrg. Backyard Grass, Sprinkler System, Subdivision
Story One
Foundation Slab
Level or Stories One
Structure Type Brick
Schools
Elementary Schools Windsong Ranch
Middle Schools Reynolds
High Schools Prosper
School District Prosper Isd
Others
Restrictions Deed
Ownership MI Homes
Acceptable Financing Cash, Conventional, FHA, VA Loan
Listing Terms Cash, Conventional, FHA, VA Loan
Financing Conventional
Special Listing Condition Deed Restrictions
Read Less
Want to know what your home might be worth? Contact us for a FREE valuation!

Our team is ready to help you sell your home for the highest possible price ASAP

©2025 North Texas Real Estate Information Systems.
Bought with Bradd Conyne • RE/MAX Town & Country





