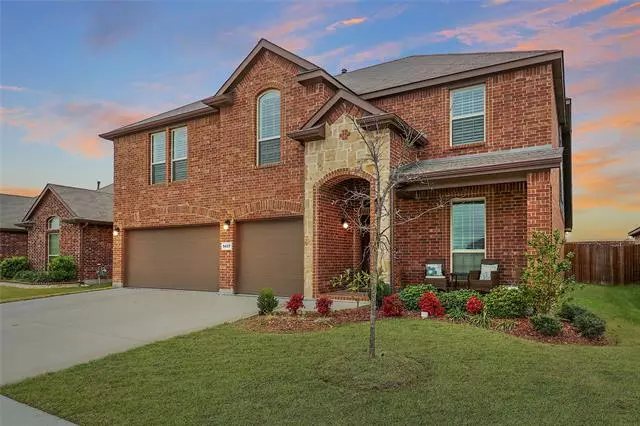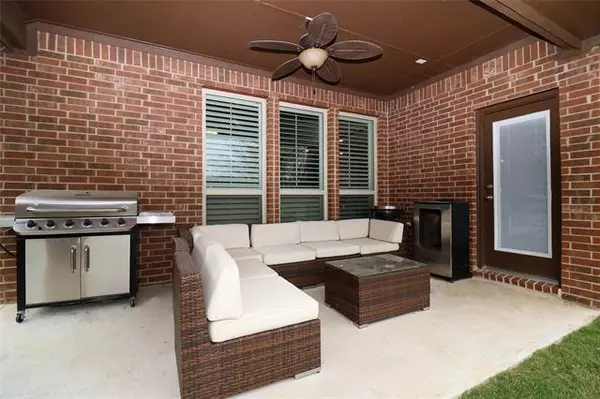$335,000
For more information regarding the value of a property, please contact us for a free consultation.
5437 Rye Drive Fort Worth, TX 76179
4 Beds
4 Baths
3,377 SqFt
Key Details
Property Type Single Family Home
Sub Type Single Family Residence
Listing Status Sold
Purchase Type For Sale
Square Footage 3,377 sqft
Price per Sqft $99
Subdivision Twin Mills Add
MLS Listing ID 14479483
Sold Date 01/08/21
Style Traditional
Bedrooms 4
Full Baths 3
Half Baths 1
HOA Fees $40/qua
HOA Y/N Mandatory
Total Fin. Sqft 3377
Year Built 2017
Annual Tax Amount $9,041
Lot Size 7,579 Sqft
Acres 0.174
Property Description
GREENBELT. GARAGE for 3. GORGEOUS! You'll be impressed as you enter this superbly maintained home. Or, try the 3D Tour to explore a layout designed for today's family lifestyle & entertainment at home. The ground floor provides a private office, open-concept kitchen with massive island, gas cooktop and storage galore! Nearly half this level is dedicated to the owner's suite, overlooking a peaceful green yard. Hang out together in 1 of 4 common areas: Living rooms up or down, the theatre room + outside under the large covered patio. Upgraded tech package, wood floors + 3rd full bath. With solid schools, shops, community pool+park+trails+lakefront marina within easy reach, this is the ideal place to call home.
Location
State TX
County Tarrant
Community Community Pool, Greenbelt, Jogging Path/Bike Path, Park, Perimeter Fencing, Playground
Direction TWIN MILLS conveniently located north of Saginaw, near Boat Club-Bailey Boswell. Easy commute to BNSF, Lockhead, Downtown FortWorth and DFW airport. Local shopping~eats within 2 miles. WEEKEND FUN at Eagle Mountain Lake, marina 5 miles NW, Nature Trail 8 miles, SHOP ALLIANCE or LAKE WORTH.
Rooms
Dining Room 2
Interior
Interior Features Cable TV Available, Decorative Lighting, Flat Screen Wiring, High Speed Internet Available, Vaulted Ceiling(s)
Heating Central, Natural Gas, Zoned
Cooling Ceiling Fan(s), Central Air, Electric, Zoned
Flooring Carpet, Ceramic Tile, Wood
Fireplaces Number 1
Fireplaces Type Gas Logs, Gas Starter, Stone, Wood Burning
Appliance Dishwasher, Disposal, Gas Cooktop, Microwave, Plumbed For Gas in Kitchen, Plumbed for Ice Maker, Vented Exhaust Fan, Gas Water Heater
Heat Source Central, Natural Gas, Zoned
Laundry Electric Dryer Hookup, Full Size W/D Area, Gas Dryer Hookup, Washer Hookup
Exterior
Exterior Feature Covered Patio/Porch, Rain Gutters, Lighting
Garage Spaces 3.0
Fence Wood
Community Features Community Pool, Greenbelt, Jogging Path/Bike Path, Park, Perimeter Fencing, Playground
Utilities Available City Sewer, City Water, Community Mailbox, Concrete, Curbs, Individual Gas Meter, Underground Utilities
Roof Type Composition
Garage Yes
Building
Lot Description Adjacent to Greenbelt, Few Trees, Landscaped, Lrg. Backyard Grass, Sprinkler System
Story Two
Foundation Slab
Structure Type Brick
Schools
Elementary Schools Lake Pointe
Middle Schools Wayside
High Schools Boswell
School District Eagle Mt-Saginaw Isd
Others
Ownership Dominguez
Acceptable Financing Cash, Conventional, FHA, VA Loan
Listing Terms Cash, Conventional, FHA, VA Loan
Financing VA
Special Listing Condition Survey Available
Read Less
Want to know what your home might be worth? Contact us for a FREE valuation!

Our team is ready to help you sell your home for the highest possible price ASAP

©2025 North Texas Real Estate Information Systems.
Bought with Missy Starling • Coldwell Banker Realty



