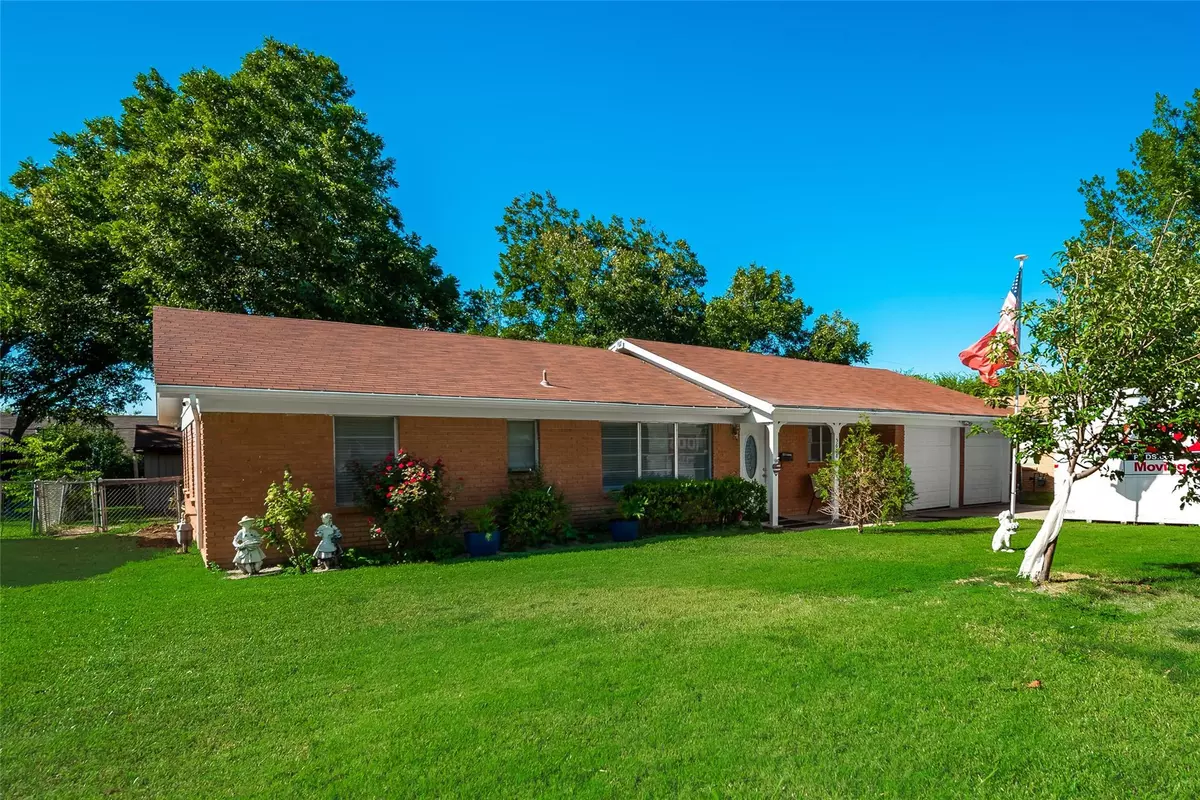$180,000
For more information regarding the value of a property, please contact us for a free consultation.
5608 Waltham Avenue Fort Worth, TX 76133
3 Beds
2 Baths
1,552 SqFt
Key Details
Property Type Single Family Home
Sub Type Single Family Residence
Listing Status Sold
Purchase Type For Sale
Square Footage 1,552 sqft
Price per Sqft $115
Subdivision Wedgwood Add
MLS Listing ID 14443148
Sold Date 11/17/20
Bedrooms 3
Full Baths 2
HOA Y/N None
Total Fin. Sqft 1552
Year Built 1956
Annual Tax Amount $3,184
Lot Size 10,410 Sqft
Acres 0.239
Property Description
MULTIPLE OFFERS DEADLINE SAT 5 P.M. OPEN HOUSE VIEWINGS ONLY Home has been updated with New paint inside & out. New laminate flooring front living, dining, hall way, master bedroom, and secondary bedroom. New blinds. New doors on bedrooms & hall bath. You're welcomed into the home by a spacious formal living and dining that has decorative crown molding. The kitchen has additional built in cabinets, pantry, SS Dishwasher & microwave only 6 months old, is roomy enough for a breakfast table and open to the back den. Master has lots of natural light, walk in closet and on-suite with shower. Bathrooms have the original character of home when built. Lg backyard, shed with electricity, dog run, vegetation planters.
Location
State TX
County Tarrant
Direction From IH 20 Take Trail Lake Dr. South Left on Walton Ave Right on Waltham Ave house is on the right
Rooms
Dining Room 1
Interior
Interior Features Cable TV Available, Decorative Lighting, Paneling
Heating Central, Electric
Cooling Central Air, Electric
Flooring Carpet, Ceramic Tile, Laminate
Appliance Dishwasher, Disposal, Electric Range, Microwave, Plumbed For Gas in Kitchen, Plumbed for Ice Maker, Vented Exhaust Fan
Heat Source Central, Electric
Exterior
Exterior Feature Covered Patio/Porch, Rain Gutters
Garage Spaces 2.0
Fence Chain Link
Utilities Available All Weather Road, City Sewer, City Water, Curbs, Individual Gas Meter, Individual Water Meter
Roof Type Composition
Garage Yes
Building
Lot Description Few Trees, Interior Lot, Landscaped, Lrg. Backyard Grass
Story One
Foundation Slab
Structure Type Brick
Schools
Elementary Schools Bruceshulk
Middle Schools Wedgwood
High Schools Southwest
School District Fort Worth Isd
Others
Restrictions No Known Restriction(s)
Ownership Duncan
Acceptable Financing Cash, Conventional, FHA, VA Loan
Listing Terms Cash, Conventional, FHA, VA Loan
Financing FHA
Read Less
Want to know what your home might be worth? Contact us for a FREE valuation!

Our team is ready to help you sell your home for the highest possible price ASAP

©2025 North Texas Real Estate Information Systems.
Bought with Scott Baylis • RE/MAX DFW Associates





