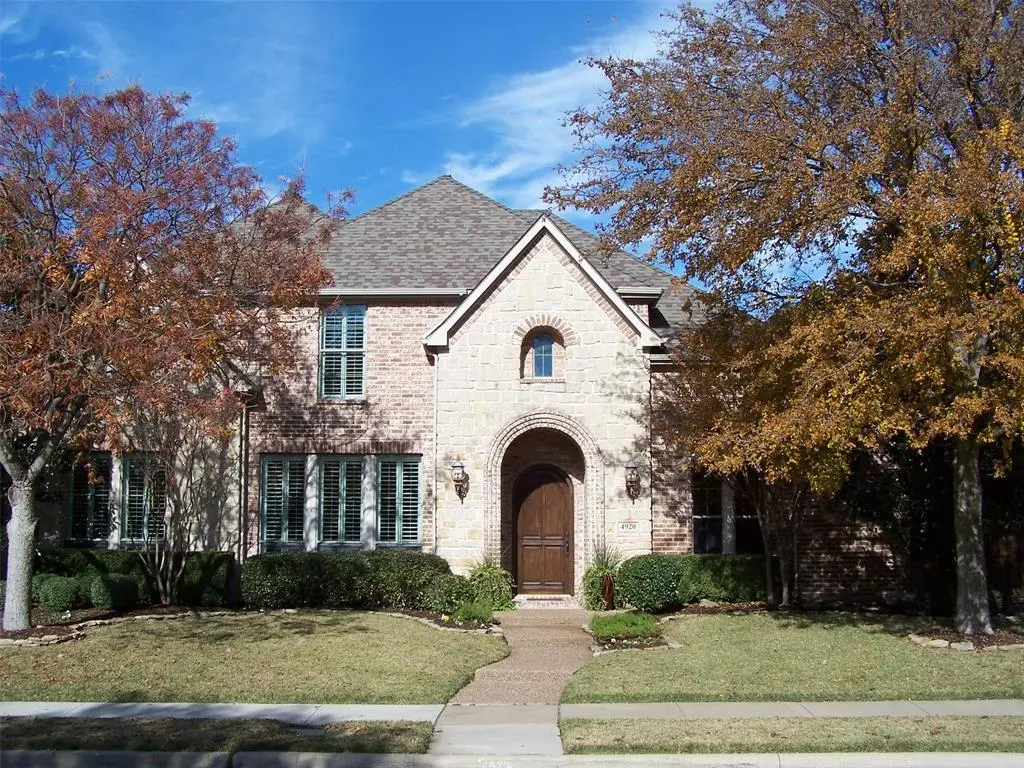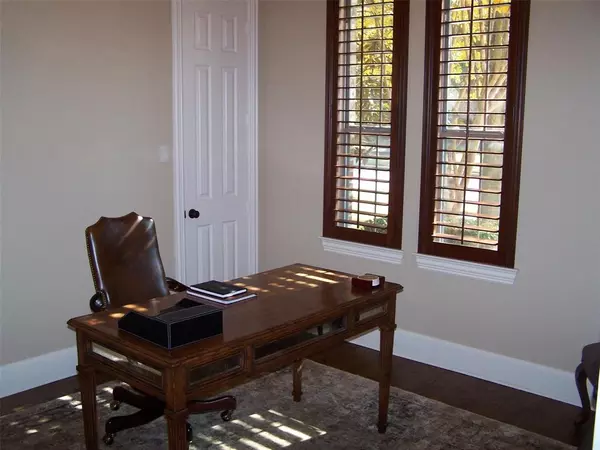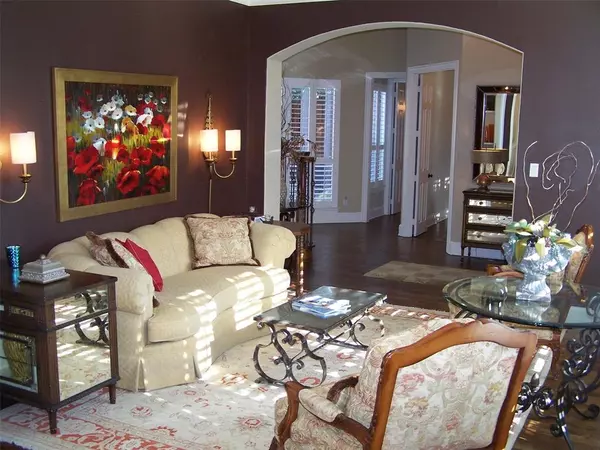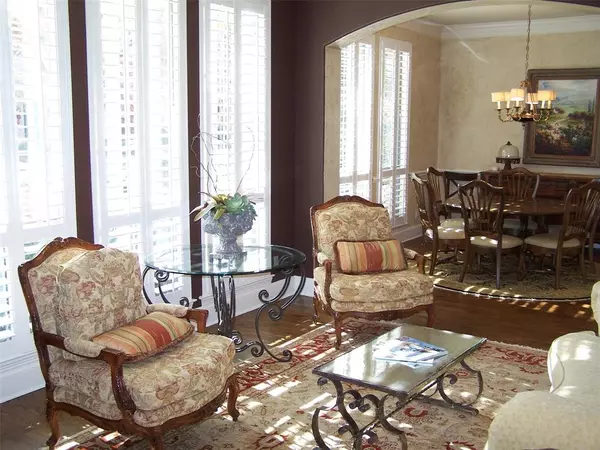$569,900
For more information regarding the value of a property, please contact us for a free consultation.
4920 Oakhurst Lane Frisco, TX 75034
4 Beds
4 Baths
3,859 SqFt
Key Details
Property Type Single Family Home
Sub Type Single Family Residence
Listing Status Sold
Purchase Type For Sale
Square Footage 3,859 sqft
Price per Sqft $147
Subdivision Estates On Legacy Drive Ph 1
MLS Listing ID 14486343
Sold Date 01/08/21
Style Traditional
Bedrooms 4
Full Baths 4
HOA Fees $82/ann
HOA Y/N Mandatory
Total Fin. Sqft 3859
Year Built 2001
Annual Tax Amount $10,043
Lot Size 8,624 Sqft
Acres 0.198
Lot Dimensions 75' x 115'
Property Description
Updated Shaddock C-shaped custom in pristine condition! Updates include granite tops, ss appliances, tumbled marble back splash, interior & exterior paint, AC's, carpet, hardwood floors & plantation shutters thru out, lighting and plumbing fixtures, ORB door hardware. Stacked formals, open kitchen, split staircases, double mantle stone fireplace with gas logs, butlers pantry. Great pool views from master bedroom, large master bath with renovated tile shower with frameless glass, travertine tops and flooring, large WIC. Two bedrooms up share a J&J bath, with split bed and bath beyond the game room that's equipped with surround sound and 4 speakers. Convenient pool bath, grassy area in rear yard for pets.
Location
State TX
County Denton
Community Jogging Path/Bike Path, Park
Direction From Lebanon Rd and Legacy Dr head north on Legacy Dr and turn left (west) on Haverford Dr. Turn right (north) on Mark Ln, then take a left (west) on Oakhurst. House is down on the right side of the street.
Rooms
Dining Room 2
Interior
Interior Features Multiple Staircases, Sound System Wiring
Heating Central, Natural Gas
Cooling Ceiling Fan(s), Central Air, Electric
Flooring Carpet, Ceramic Tile, Wood
Fireplaces Number 1
Fireplaces Type Electric, Gas Logs
Appliance Dishwasher, Disposal, Double Oven, Electric Cooktop, Microwave, Plumbed for Ice Maker
Heat Source Central, Natural Gas
Laundry Electric Dryer Hookup, Full Size W/D Area, Washer Hookup
Exterior
Exterior Feature Covered Patio/Porch, Rain Gutters
Garage Spaces 3.0
Fence Wood
Pool Gunite, In Ground, Sport, Pool Sweep
Community Features Jogging Path/Bike Path, Park
Utilities Available Alley, City Sewer, City Water, Concrete, Curbs, Individual Gas Meter, Individual Water Meter, Sidewalk, Underground Utilities
Roof Type Composition
Total Parking Spaces 3
Garage Yes
Private Pool 1
Building
Lot Description Interior Lot, Sprinkler System
Story Two
Foundation Slab
Level or Stories Two
Structure Type Frame
Schools
Elementary Schools Allen
Middle Schools Hunt
High Schools Frisco
School District Frisco Isd
Others
Ownership See Agent
Acceptable Financing Cash, Conventional
Listing Terms Cash, Conventional
Financing Conventional
Read Less
Want to know what your home might be worth? Contact us for a FREE valuation!

Our team is ready to help you sell your home for the highest possible price ASAP

©2025 North Texas Real Estate Information Systems.
Bought with April Parker • RE/MAX Cross Country





