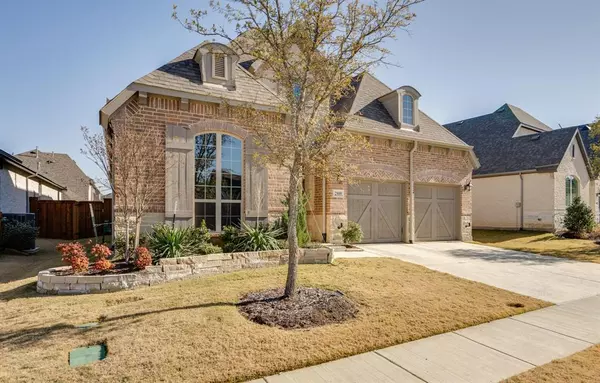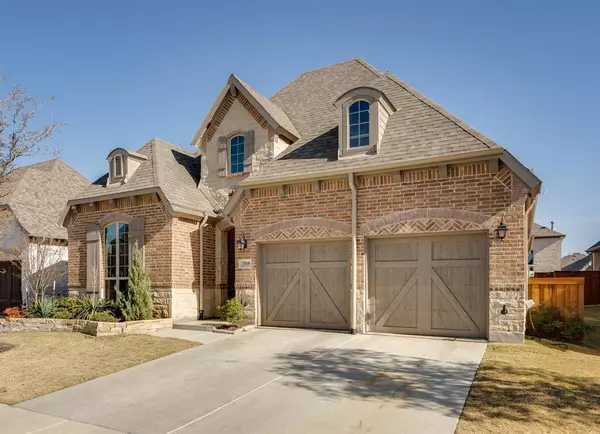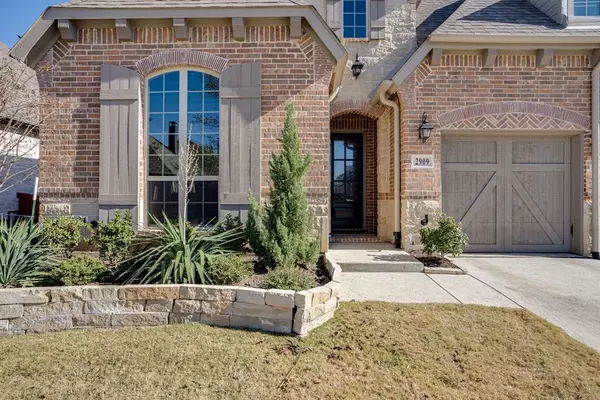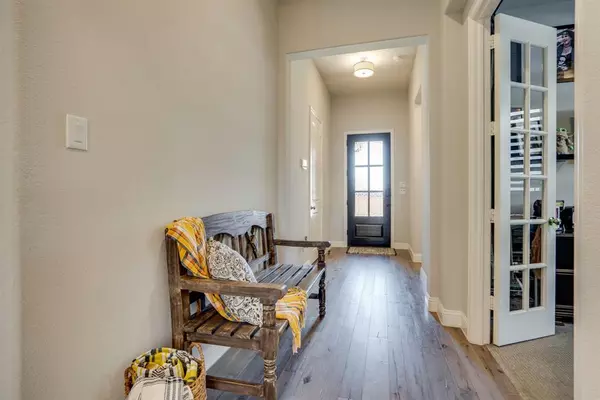$530,000
For more information regarding the value of a property, please contact us for a free consultation.
2909 Darcy The Colony, TX 75056
3 Beds
4 Baths
2,866 SqFt
Key Details
Property Type Single Family Home
Sub Type Single Family Residence
Listing Status Sold
Purchase Type For Sale
Square Footage 2,866 sqft
Price per Sqft $184
Subdivision Westbury Tribute Ph 3A
MLS Listing ID 14501575
Sold Date 02/22/21
Style Traditional
Bedrooms 3
Full Baths 3
Half Baths 1
HOA Fees $50
HOA Y/N Mandatory
Total Fin. Sqft 2866
Year Built 2019
Annual Tax Amount $10,285
Lot Size 6,098 Sqft
Acres 0.14
Lot Dimensions 120x51
Property Description
Fabulous home in The Tribute! This American Legend home was highly upgraded during construction and further customized after close. Open floorplan with great flow for entertaining. Kitchen features quartz counters and SS appliances. Media and study currently used as an exercise room and a music studio. Extended garage has room for golf cart. Originally one-story, but owners added an amazing upstairs lounge area that includes a wet bar, half bath and a high-grade independent HVAC system with ionic air filtration. This fabulous custom space can be used as a cigar lounge without impacting the rest of the house. Covered back patio with gas stub complete the package. Upgrade list in MLS docs. This one is a must see!
Location
State TX
County Denton
Community Club House, Community Pool, Golf, Greenbelt, Jogging Path/Bike Path, Lake, Park, Playground
Direction From Main Street (423) go west on Lebanon, turn right on Prescott, left on Western and right on Darcy. Home is on the left.
Rooms
Dining Room 1
Interior
Interior Features Cable TV Available, Decorative Lighting, Dry Bar, Flat Screen Wiring, High Speed Internet Available, Smart Home System, Sound System Wiring, Vaulted Ceiling(s), Wet Bar
Heating Central, Natural Gas
Cooling Ceiling Fan(s), Central Air, Electric
Flooring Carpet, Ceramic Tile, Wood
Fireplaces Number 1
Fireplaces Type Gas Logs, Gas Starter
Appliance Commercial Grade Vent, Dishwasher, Disposal, Gas Cooktop, Gas Oven, Microwave, Plumbed For Gas in Kitchen, Plumbed for Ice Maker
Heat Source Central, Natural Gas
Laundry Electric Dryer Hookup, Full Size W/D Area, Washer Hookup
Exterior
Exterior Feature Covered Patio/Porch, Rain Gutters, Lighting
Garage Spaces 2.0
Fence Wood
Community Features Club House, Community Pool, Golf, Greenbelt, Jogging Path/Bike Path, Lake, Park, Playground
Utilities Available City Sewer, City Water, Concrete, Curbs, Individual Gas Meter, Individual Water Meter, Sidewalk, Underground Utilities
Roof Type Composition
Total Parking Spaces 2
Garage Yes
Building
Lot Description Interior Lot, Landscaped, Sprinkler System, Subdivision
Story Two
Foundation Slab
Level or Stories Two
Structure Type Brick
Schools
Elementary Schools Prestwick K-8 Stem
Middle Schools Prestwick K-8 Stem
High Schools Little Elm
School District Little Elm Isd
Others
Ownership See Agent
Acceptable Financing Cash, Conventional, FHA, VA Loan
Listing Terms Cash, Conventional, FHA, VA Loan
Financing Cash
Special Listing Condition Survey Available, Utility Easement
Read Less
Want to know what your home might be worth? Contact us for a FREE valuation!

Our team is ready to help you sell your home for the highest possible price ASAP

©2025 North Texas Real Estate Information Systems.
Bought with Jennifer Brant • Monument Realty





