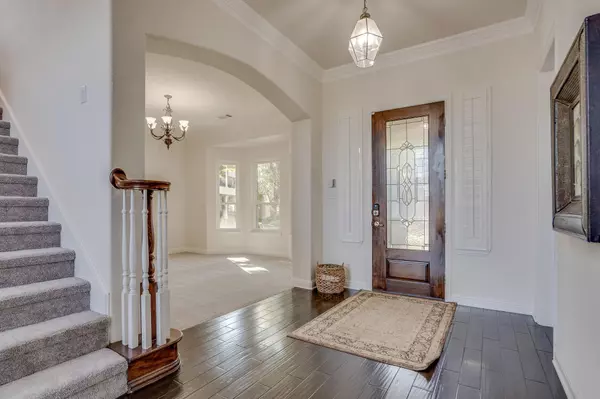$699,000
For more information regarding the value of a property, please contact us for a free consultation.
1001 Plum Drive Irving, TX 75063
5 Beds
5 Baths
4,850 SqFt
Key Details
Property Type Single Family Home
Sub Type Single Family Residence
Listing Status Sold
Purchase Type For Sale
Square Footage 4,850 sqft
Price per Sqft $144
Subdivision Hackberry Creek Estate Tr 03 Ph 02 Se
MLS Listing ID 14456113
Sold Date 02/25/21
Bedrooms 5
Full Baths 5
HOA Fees $241/ann
HOA Y/N Mandatory
Total Fin. Sqft 4850
Year Built 2001
Annual Tax Amount $13,605
Lot Size 0.251 Acres
Acres 0.251
Property Description
Elegant & impressive home on a peaceful tree-shaded cul-de-sac, one of the safest and quietest neighborhoods around. Full of natural light, with 5 bedrooms plus office or 6th bedroom and 5 baths. Second 'master' bedroom is perfect for guests or extended family. Nearly every surface in this home has been redone. Refinished hardwood floors, new carpet, new paint, and new roof -- & all new upgraded high efficiency windows with lifetime guarantee. Impressive chef's kitchen with commercial stove, twin dishwashers, sub-zero refrigerator, granite provides a central focus for the home. Parking for 7 cars, plus garage. Extensive backyard with plenty of room for private pool. New fences. Buyer financing fell through.
Location
State TX
County Dallas
Community Club House, Community Pool, Gated, Golf, Guarded Entrance, Perimeter Fencing, Playground
Direction South on Parkwest Blvd. from Kinwest Parkway. Right on Bradford Pear Drive to the guardhouse. Then right on Sugar Maple, right on Plum Drive.
Rooms
Dining Room 2
Interior
Interior Features Cable TV Available, Decorative Lighting, High Speed Internet Available
Heating Central, Natural Gas
Cooling Central Air, Electric
Flooring Carpet, Ceramic Tile, Wood
Fireplaces Number 1
Fireplaces Type Gas Logs
Appliance Built-in Refrigerator, Commercial Grade Range, Dishwasher, Disposal, Microwave, Plumbed for Ice Maker
Heat Source Central, Natural Gas
Exterior
Exterior Feature Rain Gutters
Garage Spaces 2.0
Fence Wood
Community Features Club House, Community Pool, Gated, Golf, Guarded Entrance, Perimeter Fencing, Playground
Utilities Available Alley, City Sewer, City Water, Concrete, Curbs, Individual Gas Meter, Individual Water Meter, Sidewalk
Roof Type Composition
Garage Yes
Building
Lot Description Cul-De-Sac, Few Trees, Landscaped, Lrg. Backyard Grass, Sprinkler System
Story Two
Foundation Slab
Structure Type Brick
Schools
Elementary Schools Lascolinas
Middle Schools Bush
High Schools Ranchview
School District Carrollton-Farmers Branch Isd
Others
Ownership Owner
Acceptable Financing Cash, Conventional, Other
Listing Terms Cash, Conventional, Other
Financing Conventional
Read Less
Want to know what your home might be worth? Contact us for a FREE valuation!

Our team is ready to help you sell your home for the highest possible price ASAP

©2025 North Texas Real Estate Information Systems.
Bought with Khaleel Ahmed • Silverlake, REALTORS





