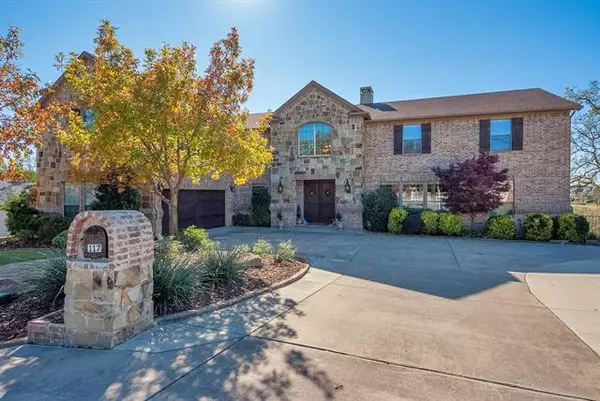$990,000
For more information regarding the value of a property, please contact us for a free consultation.
117 Scenic Drive Highland Village, TX 75077
5 Beds
5 Baths
5,698 SqFt
Key Details
Property Type Single Family Home
Sub Type Single Family Residence
Listing Status Sold
Purchase Type For Sale
Square Footage 5,698 sqft
Price per Sqft $173
Subdivision Clearwater Estates
MLS Listing ID 14475329
Sold Date 03/01/21
Style Traditional
Bedrooms 5
Full Baths 3
Half Baths 2
HOA Y/N None
Total Fin. Sqft 5698
Year Built 2006
Lot Size 0.526 Acres
Acres 0.526
Lot Dimensions 00 x 00
Property Description
Stunning custom home overlooking Lake Lewisville with gorgeous views from all living areas is move-in ready and impeccably maintained. Completely rebuilt in 2008. Features 5 bedrooms, 3 full & 2 half baths recently remodeled kitchen with SS Thermador appliances and Subzero. Home theater with bar and 12 ft. screen. Sunroom and study-office(s) with walk-out deck; dedicated craft room, wine cellar with wine coolers, many built-ins, over 2000 s. f. of verandas, fireplace in MSTR and LR. Current dual office set up perfect for 2 telecommuters. Sale price includes adjacent 0.25-acre lot 218 N Edgewater Dr. MLS 14484221.
Location
State TX
County Denton
Direction Use GPS, WAZE, Google Maps.
Rooms
Dining Room 2
Interior
Interior Features Built-in Wine Cooler, Cable TV Available, Decorative Lighting, Dry Bar, Flat Screen Wiring, High Speed Internet Available, Multiple Staircases, Wainscoting, Wet Bar
Heating Central, Electric, Heat Pump, Zoned
Cooling Ceiling Fan(s), Central Air, Electric, Heat Pump, Zoned
Flooring Carpet, Ceramic Tile, Stone, Wood
Fireplaces Number 1
Fireplaces Type Decorative, Gas Logs, Gas Starter, Insert, Master Bedroom, Metal, Wood Burning
Appliance Built-in Refrigerator, Convection Oven, Dishwasher, Disposal, Double Oven, Electric Cooktop, Ice Maker, Microwave, Plumbed For Gas in Kitchen, Vented Exhaust Fan, Water Purifier, Gas Water Heater
Heat Source Central, Electric, Heat Pump, Zoned
Laundry Electric Dryer Hookup, Full Size W/D Area, Gas Dryer Hookup, Washer Hookup
Exterior
Exterior Feature Attached Grill, Balcony, Fire Pit, Rain Gutters, Lighting
Garage Spaces 2.0
Utilities Available Asphalt, City Sewer, City Water, Overhead Utilities
Waterfront Description Lake Front Corps of Engineers
Roof Type Composition
Garage Yes
Building
Lot Description Interior Lot, Landscaped, Many Trees, Park View, Sprinkler System, Subdivision, Water/Lake View
Story Three Or More
Foundation Pillar/Post/Pier
Structure Type Brick,Fiber Cement
Schools
Elementary Schools Mcauliffe
Middle Schools Briarhill
High Schools Marcus
School District Lewisville Isd
Others
Ownership see agent
Acceptable Financing Cash, Conventional, FHA
Listing Terms Cash, Conventional, FHA
Financing Cash
Special Listing Condition Survey Available, Verify Tax Exemptions
Read Less
Want to know what your home might be worth? Contact us for a FREE valuation!

Our team is ready to help you sell your home for the highest possible price ASAP

©2025 North Texas Real Estate Information Systems.
Bought with Stacey Feltman • Ebby Halliday, REALTORS-Frisco





