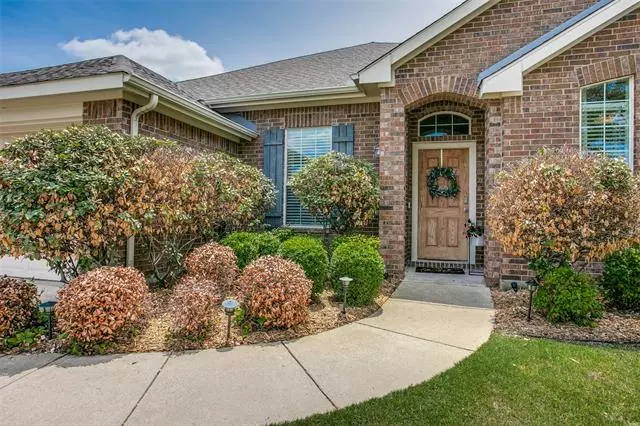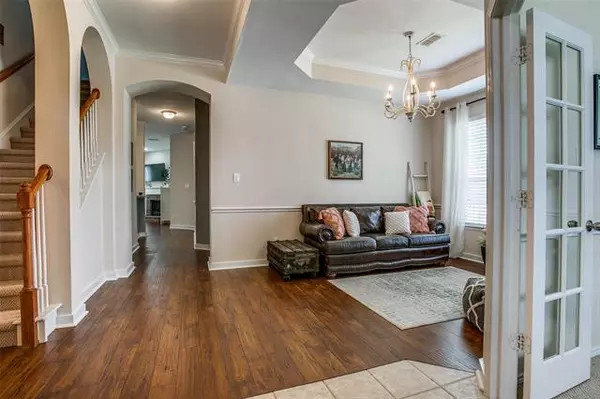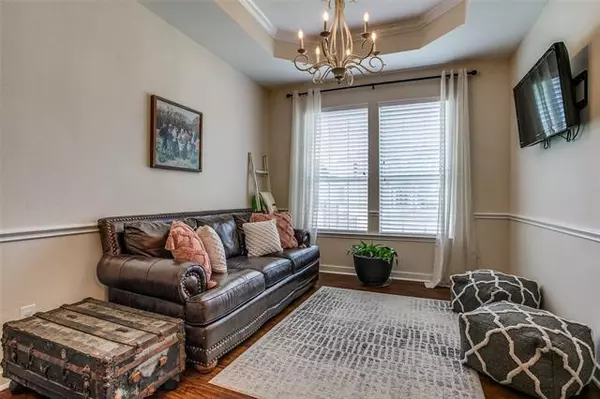$330,000
For more information regarding the value of a property, please contact us for a free consultation.
4300 Latigo Circle Fort Worth, TX 76244
3 Beds
3 Baths
2,990 SqFt
Key Details
Property Type Single Family Home
Sub Type Single Family Residence
Listing Status Sold
Purchase Type For Sale
Square Footage 2,990 sqft
Price per Sqft $110
Subdivision Harvest Ridge Add
MLS Listing ID 14581666
Sold Date 06/18/21
Style Traditional
Bedrooms 3
Full Baths 2
Half Baths 1
HOA Fees $32/ann
HOA Y/N Mandatory
Total Fin. Sqft 2990
Year Built 2004
Annual Tax Amount $7,287
Lot Size 7,797 Sqft
Acres 0.179
Property Description
POPULAR 1.5 STORY KIMBERLYN FLOORPLAN FROM AWARD WINNING BUILDER, DAVID WEEKLEY! First floor includes spacious owner's retreat & en suite bath, 2 additional bedrooms, private study, separate dining, & exceptionally functional extra bonus space perfect for toys, homework, gym or workspace. Upstairs is an oversized game rm & half bath, could be 4th bedroom. Home sits on a corner lot with extra side yard. Attractive design features include: tray ceilings, crown molding, chair rails & mosaic tile kitchen backsplash. Recent updates include: wood laminate floors 2020, water heater 2019, & various fans, faucets & fixtures 2020. This home has been cared & loved for by only two owners. SHOWINGS BEGIN FRIDAY, MAY 21.
Location
State TX
County Tarrant
Community Community Pool, Jogging Path/Bike Path, Park, Playground
Direction See map
Rooms
Dining Room 2
Interior
Interior Features Decorative Lighting, Sound System Wiring
Heating Central, Natural Gas
Cooling Ceiling Fan(s), Central Air, Electric
Flooring Carpet, Ceramic Tile, Laminate
Fireplaces Number 1
Fireplaces Type Gas Logs
Appliance Dishwasher, Disposal, Gas Range, Microwave, Plumbed for Ice Maker, Gas Water Heater
Heat Source Central, Natural Gas
Laundry Electric Dryer Hookup, Full Size W/D Area, Washer Hookup
Exterior
Exterior Feature Covered Patio/Porch, Rain Gutters
Garage Spaces 2.0
Fence Wrought Iron, Wood
Community Features Community Pool, Jogging Path/Bike Path, Park, Playground
Utilities Available City Sewer, City Water
Roof Type Composition
Garage Yes
Building
Lot Description Corner Lot, Landscaped, Sprinkler System, Subdivision
Story Two
Foundation Slab
Structure Type Brick,Siding
Schools
Elementary Schools Woodlandsp
Middle Schools Trinity Springs
High Schools Timbercreek
School District Keller Isd
Others
Ownership See Tax
Acceptable Financing Cash, Conventional, FHA, Other, VA Loan
Listing Terms Cash, Conventional, FHA, Other, VA Loan
Financing Conventional
Special Listing Condition Survey Available
Read Less
Want to know what your home might be worth? Contact us for a FREE valuation!

Our team is ready to help you sell your home for the highest possible price ASAP

©2025 North Texas Real Estate Information Systems.
Bought with Rachael Brenneman • Dynamic Real Estate Group





