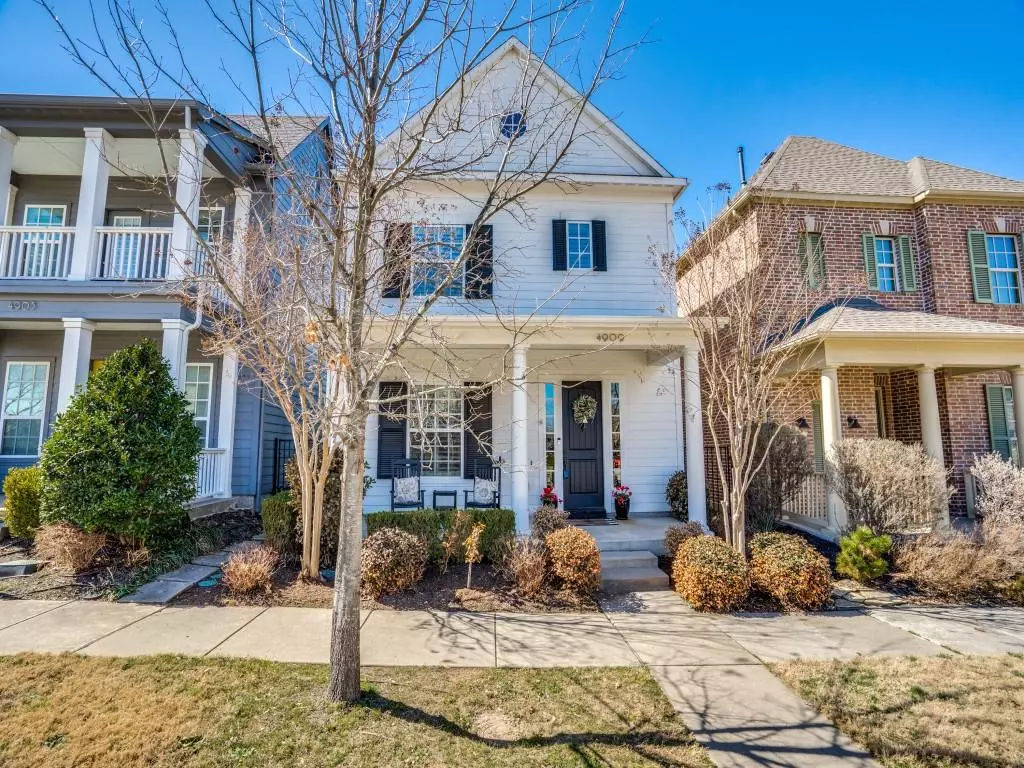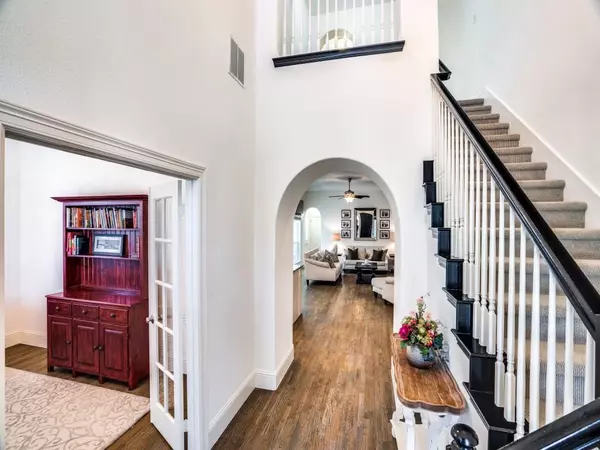$429,900
For more information regarding the value of a property, please contact us for a free consultation.
4909 Sage Hill Drive Carrollton, TX 75010
3 Beds
3 Baths
2,220 SqFt
Key Details
Property Type Single Family Home
Sub Type Single Family Residence
Listing Status Sold
Purchase Type For Sale
Square Footage 2,220 sqft
Price per Sqft $193
Subdivision Austin Waters Ph 1R3
MLS Listing ID 14519978
Sold Date 03/29/21
Style Traditional
Bedrooms 3
Full Baths 2
Half Baths 1
HOA Fees $84/ann
HOA Y/N Mandatory
Total Fin. Sqft 2220
Year Built 2012
Annual Tax Amount $7,512
Lot Size 2,700 Sqft
Acres 0.062
Property Description
Gorgeous Carrollton home in AustinWaters is ready for you!!3 bed 2.5 bath home with a study is truly immaculate and has a fresh modern look. Home is loaded with upgrades and high end finish out that features.. refinished hardwoods in 2019, interior and exterior paint 2019 , designer lighting. plantation shutters, large gourmet kitchen with White Custom Cabinetry, granite, SS appliances with a gas cooktop, a balcony off the master retreat,. and a huge master closet with a custom shoe shelving system. The covered patio is extended, has a gas stub for your grill, and has low maintenance artificial grass. Ideal North Carrollton location close to 121, DNT, The Nature preserve, Legacy West, and The Star.
Location
State TX
County Denton
Community Community Pool, Playground
Direction From Dallas North Tollway, West on Parker, Right on Sage Hill. Home will be on the left
Rooms
Dining Room 1
Interior
Interior Features Cable TV Available, Decorative Lighting, Sound System Wiring
Heating Central, Natural Gas
Cooling Central Air, Electric
Flooring Carpet, Ceramic Tile, Wood
Appliance Dishwasher, Disposal, Gas Cooktop, Microwave, Plumbed For Gas in Kitchen
Heat Source Central, Natural Gas
Exterior
Exterior Feature Balcony, Covered Patio/Porch, Rain Gutters
Garage Spaces 2.0
Community Features Community Pool, Playground
Utilities Available City Sewer, City Water
Roof Type Composition
Garage Yes
Building
Lot Description Interior Lot, Landscaped, Subdivision
Story Two
Foundation Slab
Structure Type Brick
Schools
Elementary Schools Hicks
Middle Schools Arborcreek
High Schools Hebron
School District Lewisville Isd
Others
Ownership see agent
Acceptable Financing Cash, Conventional, FHA, VA Loan
Listing Terms Cash, Conventional, FHA, VA Loan
Financing Conventional
Read Less
Want to know what your home might be worth? Contact us for a FREE valuation!

Our team is ready to help you sell your home for the highest possible price ASAP

©2025 North Texas Real Estate Information Systems.
Bought with Zachary Bell • JP & Associates Frisco





