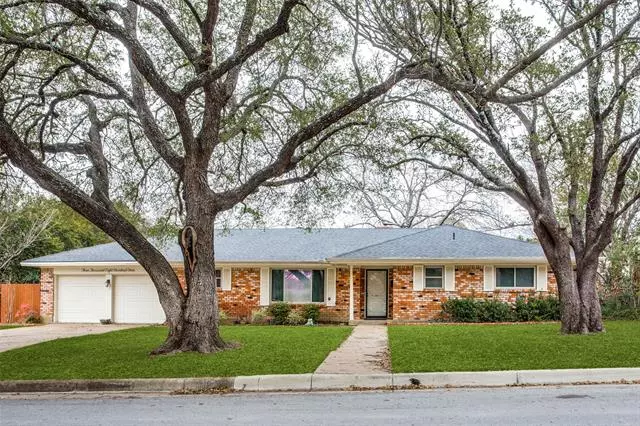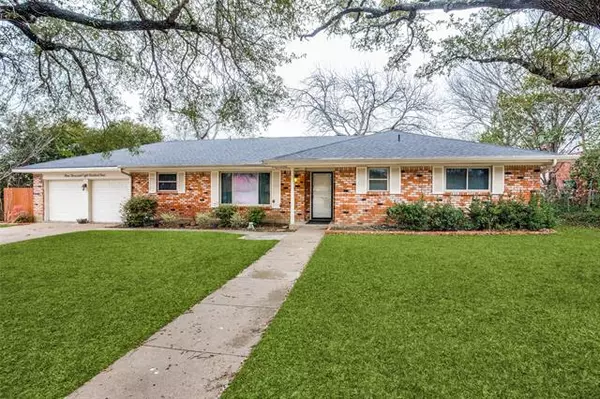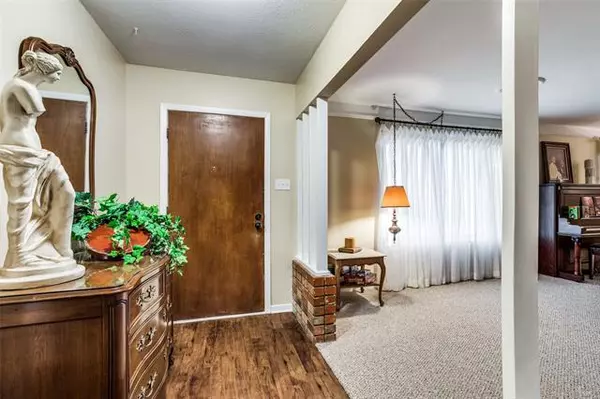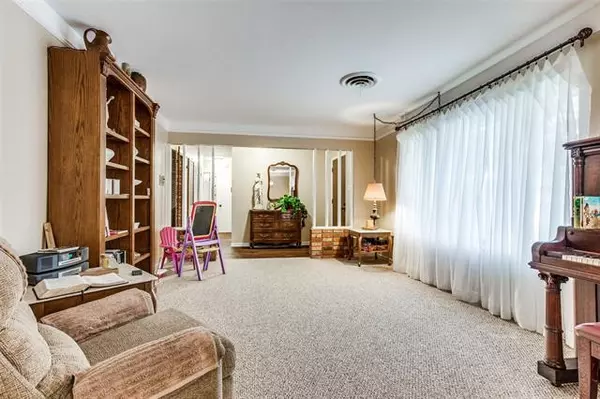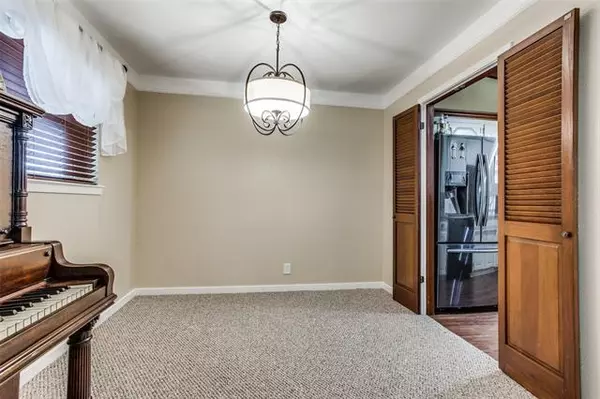$275,000
For more information regarding the value of a property, please contact us for a free consultation.
3804 Wosley Drive Fort Worth, TX 76133
3 Beds
3 Baths
2,260 SqFt
Key Details
Property Type Single Family Home
Sub Type Single Family Residence
Listing Status Sold
Purchase Type For Sale
Square Footage 2,260 sqft
Price per Sqft $121
Subdivision Wedgwood Add
MLS Listing ID 14516834
Sold Date 04/02/21
Style Ranch,Traditional
Bedrooms 3
Full Baths 2
Half Baths 1
HOA Y/N None
Total Fin. Sqft 2260
Year Built 1963
Annual Tax Amount $3,840
Lot Size 0.322 Acres
Acres 0.322
Property Description
Just like Texas, everything about this home is bigger! From the oversized .322 acre lot, to the bedrooms & closets, plus the abundance of cabinets & storage inside. This gem in Wedgwood East offers various updates throughout the home including 2 bathroom renovations; whole-house surge protector, solar panel & 5 Ton 14 SEER HVAC system in 2013 w 10yr p&l warranty; 40yr impact resistant roof in 2016; new double pane argon gas slider windows w lifetime transferrable warranty, carpet & woodgrain vinyl flooring in 2020. Foundation repair completed w transferrable lifetime warranty. Large back yard w Tuff Shed, plenty of room for a pool. The enclosed sunroom is perfect for your green thumb. Move-in ready!
Location
State TX
County Tarrant
Direction I 20 to Trail Lake, South on Trail Lake to Woodway, left on Wosley. House in on Left.
Rooms
Dining Room 2
Interior
Interior Features Cable TV Available, Decorative Lighting, Other, Vaulted Ceiling(s)
Heating Central, Natural Gas
Cooling Ceiling Fan(s), Central Air, Electric
Flooring Carpet, Ceramic Tile, Luxury Vinyl Plank
Fireplaces Number 1
Fireplaces Type Brick, Decorative, Gas Logs
Equipment Intercom, Satellite Dish
Appliance Dishwasher, Double Oven, Electric Cooktop, Electric Oven, Plumbed for Ice Maker, Gas Water Heater
Heat Source Central, Natural Gas
Laundry Electric Dryer Hookup, Full Size W/D Area, Washer Hookup
Exterior
Exterior Feature Covered Patio/Porch, Garden(s), Rain Gutters, Other, Storage
Garage Spaces 2.0
Fence Chain Link, Cross Fenced, Wood
Utilities Available Asphalt, City Sewer, City Water, Curbs, Individual Gas Meter, Individual Water Meter, Sidewalk
Roof Type Composition
Garage Yes
Building
Lot Description Sprinkler System
Story One
Foundation Slab
Structure Type Brick
Schools
Elementary Schools Bruceshulk
Middle Schools Wedgwood
High Schools Southwest
School District Fort Worth Isd
Others
Ownership Rebecca Ellen Robb
Acceptable Financing Cash, Conventional, FHA, VA Loan
Listing Terms Cash, Conventional, FHA, VA Loan
Financing FHA
Special Listing Condition Highline, Survey Available
Read Less
Want to know what your home might be worth? Contact us for a FREE valuation!

Our team is ready to help you sell your home for the highest possible price ASAP

©2025 North Texas Real Estate Information Systems.
Bought with Roxanne Zascavage • Charitable Realty

