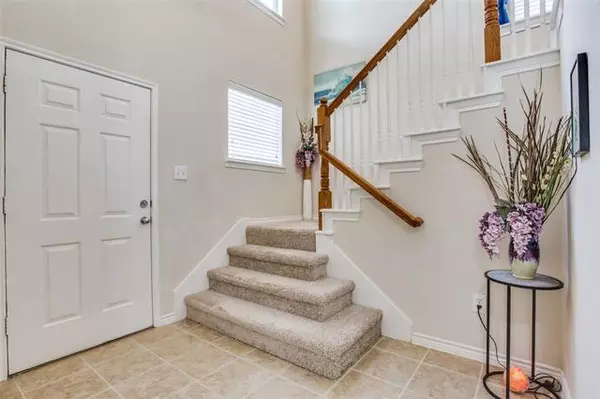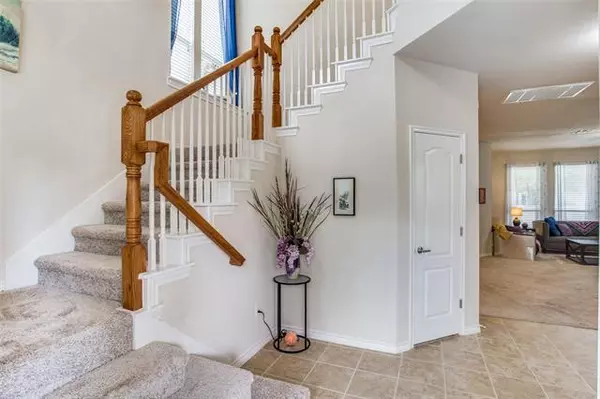$299,000
For more information regarding the value of a property, please contact us for a free consultation.
1148 Appalachian Lane Savannah, TX 76227
4 Beds
3 Baths
2,529 SqFt
Key Details
Property Type Single Family Home
Sub Type Single Family Residence
Listing Status Sold
Purchase Type For Sale
Square Footage 2,529 sqft
Price per Sqft $118
Subdivision Sea Pines Village At Savannah
MLS Listing ID 14563762
Sold Date 06/21/21
Style Traditional
Bedrooms 4
Full Baths 2
Half Baths 1
HOA Fees $35
HOA Y/N Mandatory
Total Fin. Sqft 2529
Year Built 2006
Annual Tax Amount $6,684
Lot Size 4,573 Sqft
Acres 0.105
Property Description
Welcome to this sweet southern style home with an inviting front porch and refreshing curb appeal. This well-maintained property has an open floor plan that offers a dedicated study, generous living area with FP, fabulous kitchen w an abundance of storage space & a separate laundry room. The 2nd level hosts the grand master suite w sitting area + 3 walk-in closets and three spacious secondary bedrooms. Enjoy relaxing outdoors on the oversized covered patio or balcony. Located in the master-planned community of Savannah which has resort style pool w water slides & spray park, playgrounds, fitness center, hike & bike trails, plus so much more. Easy access to major corporations, dining, entertainment & more.
Location
State TX
County Denton
Community Club House, Community Pool, Greenbelt, Jogging Path/Bike Path, Park, Playground
Direction From DNT, West on 380 to FM 1378 North. At Fishtrap, go West to Continental Congress, take a Left and the Left on Appalachian.
Rooms
Dining Room 1
Interior
Interior Features Cable TV Available, High Speed Internet Available
Heating Central, Natural Gas
Cooling Ceiling Fan(s), Central Air, Electric
Flooring Carpet, Ceramic Tile
Fireplaces Number 1
Fireplaces Type Heatilator
Appliance Dishwasher, Disposal, Gas Range, Microwave, Plumbed for Ice Maker, Gas Water Heater
Heat Source Central, Natural Gas
Laundry Electric Dryer Hookup, Full Size W/D Area
Exterior
Exterior Feature Balcony, Covered Patio/Porch
Garage Spaces 2.0
Fence Vinyl
Community Features Club House, Community Pool, Greenbelt, Jogging Path/Bike Path, Park, Playground
Utilities Available City Sewer, City Water, Sidewalk
Roof Type Composition
Garage Yes
Building
Lot Description Interior Lot, Sprinkler System, Subdivision
Story Two
Foundation Slab
Structure Type Siding
Schools
Elementary Schools Savannah
Middle Schools Navo
High Schools Ray Braswell
School District Denton Isd
Others
Restrictions Deed
Ownership Edward A Holt, Brenda K Holt
Acceptable Financing Cash, Conventional, FHA, USDA Loan, VA Loan
Listing Terms Cash, Conventional, FHA, USDA Loan, VA Loan
Financing Conventional
Read Less
Want to know what your home might be worth? Contact us for a FREE valuation!

Our team is ready to help you sell your home for the highest possible price ASAP

©2025 North Texas Real Estate Information Systems.
Bought with Kelli Agan • Remington Team Realty, LLC





