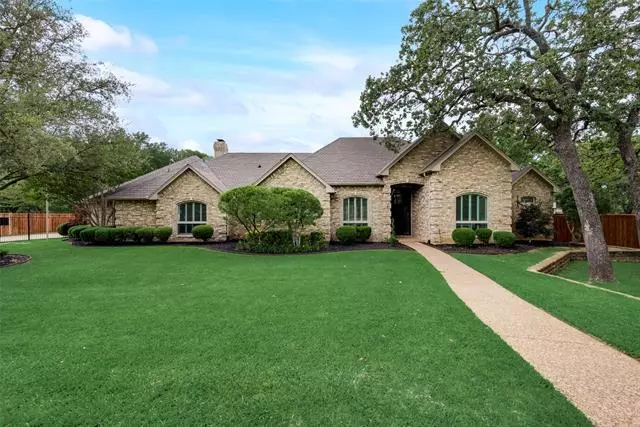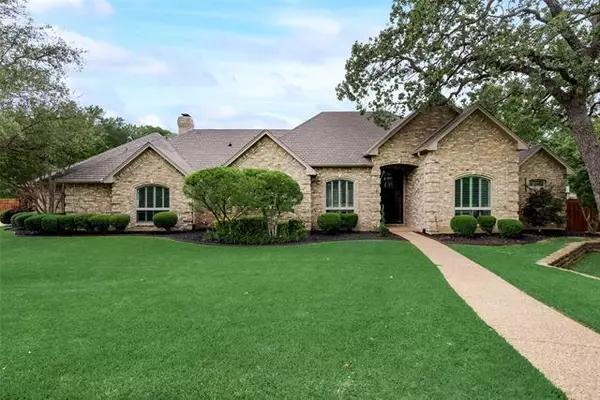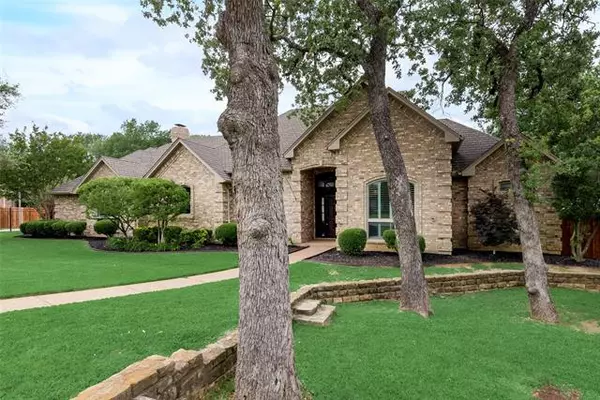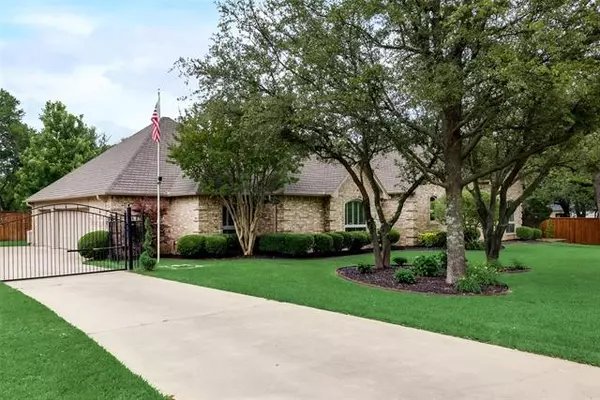$745,000
For more information regarding the value of a property, please contact us for a free consultation.
2508 Highland Meadow Drive Colleyville, TX 76034
4 Beds
5 Baths
3,369 SqFt
Key Details
Property Type Single Family Home
Sub Type Single Family Residence
Listing Status Sold
Purchase Type For Sale
Square Footage 3,369 sqft
Price per Sqft $221
Subdivision Highland Meadows Add
MLS Listing ID 14570559
Sold Date 06/14/21
Bedrooms 4
Full Baths 3
Half Baths 2
HOA Fees $31/ann
HOA Y/N Mandatory
Total Fin. Sqft 3369
Year Built 1991
Annual Tax Amount $12,736
Lot Size 0.583 Acres
Acres 0.583
Property Description
EXCEPTIONAL CUSTOM HOME*RARE OPPORTUNITY ON ONE-HALF TREED ACRE WITH PRIVACY BACKYARD*ENJOY THE SUMMER IN YOUR POOL OR GAMES IN LARGE YARD*ALL ROOMS ON MAIN LEVEL WITH ONLY GAMEROOM OR 5TH BEDROOM WITH ENSUITE ON SECOND LEVEL*Chef's kitchen offers gas commercial JennAir range with double ovens, built-in refrigerator, large built-in wine refrigerator & wine bar*The curved island and breakfast area have amazing views*Extensive hardwood flooring*Master suite with tiered ceiling built-in storage and bay window*Relax in your free standing tub, oversized shower and updated vanities*$17,570 spent in May to enhance landscaping*You will appreciate the amenities of this home*Minutes to shopping, restaurants & stores*
Location
State TX
County Tarrant
Direction From Highway 121 exit go west to Hall Johnson and North on Pool then left on Highland Meadow. Home will be on your right.
Rooms
Dining Room 2
Interior
Interior Features Built-in Wine Cooler, Decorative Lighting, High Speed Internet Available
Heating Central, Natural Gas
Cooling Attic Fan, Ceiling Fan(s), Central Air, Electric
Flooring Carpet, Slate, Wood
Fireplaces Number 2
Fireplaces Type Gas Logs
Appliance Convection Oven, Dishwasher, Disposal, Double Oven, Gas Cooktop, Gas Oven, Microwave, Plumbed for Ice Maker, Gas Water Heater
Heat Source Central, Natural Gas
Exterior
Exterior Feature Rain Gutters
Garage Spaces 3.0
Fence Wrought Iron, Wood
Pool Gunite, In Ground, Sport
Utilities Available City Sewer, City Water, Underground Utilities
Roof Type Composition
Garage Yes
Private Pool 1
Building
Lot Description Interior Lot, Landscaped, Lrg. Backyard Grass, Many Trees, Sprinkler System, Subdivision
Story Two
Foundation Slab
Structure Type Brick
Schools
Elementary Schools Glenhope
Middle Schools Crosstimbe
High Schools Grapevine
School District Grapevine-Colleyville Isd
Others
Restrictions Deed
Ownership Text agent
Acceptable Financing Cash, Conventional
Listing Terms Cash, Conventional
Financing Conventional
Read Less
Want to know what your home might be worth? Contact us for a FREE valuation!

Our team is ready to help you sell your home for the highest possible price ASAP

©2025 North Texas Real Estate Information Systems.
Bought with Kati Hourihan • Berkshire HathawayHS Worldwide





