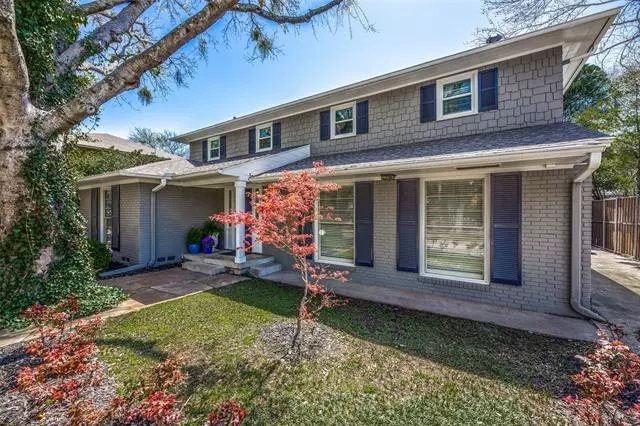$815,000
For more information regarding the value of a property, please contact us for a free consultation.
4609 Mockingbird Lane Highland Park, TX 75209
4 Beds
3 Baths
2,788 SqFt
Key Details
Property Type Single Family Home
Sub Type Single Family Residence
Listing Status Sold
Purchase Type For Sale
Square Footage 2,788 sqft
Price per Sqft $292
Subdivision Highland Park
MLS Listing ID 14536311
Sold Date 05/03/21
Style Traditional
Bedrooms 4
Full Baths 3
HOA Y/N None
Total Fin. Sqft 2788
Year Built 1951
Annual Tax Amount $17,688
Lot Size 7,797 Sqft
Acres 0.179
Property Description
Classic West Highland Park traditional home. The remodeled two-story home includes a new kitchen with marble counter-tops, white cabinets, stainless steel appliances, and a Bertazzoni range. Three bedrooms up with renovated baths, a fourth bedroom down is currently used as a den. The owner's suite includes remodeled bath with double vanities, an oversized shower, and a soaking tub. Exquisite French Brown floors throughout the home are original to the house. Fresh paint inside and out. The back yard features a deep pool, that was just resurfaced, and an outdoor entertaining area. The home is serviced by Highland Park police, fire, and EMS. Close to Love Field and major highways.
Location
State TX
County Dallas
Direction 3 houses west of the tollway.
Rooms
Dining Room 1
Interior
Interior Features Cable TV Available, Decorative Lighting, Flat Screen Wiring, High Speed Internet Available
Heating Central, Natural Gas
Cooling Central Air, Electric
Flooring Wood
Fireplaces Number 2
Fireplaces Type Gas Starter, Wood Burning
Appliance Commercial Grade Range, Convection Oven, Dishwasher, Disposal, Gas Range, Microwave, Plumbed For Gas in Kitchen, Plumbed for Ice Maker, Refrigerator
Heat Source Central, Natural Gas
Exterior
Garage Spaces 2.0
Fence Wood
Pool Gunite, In Ground, Pool Sweep
Utilities Available City Sewer, City Water, Curbs, Individual Gas Meter
Roof Type Composition
Garage Yes
Private Pool 1
Building
Lot Description Interior Lot
Story Two
Foundation Pillar/Post/Pier
Structure Type Brick
Schools
Elementary Schools Polk
Middle Schools Cary
High Schools Jefferson
School District Dallas Isd
Others
Acceptable Financing Cash, Conventional
Listing Terms Cash, Conventional
Financing Conventional
Read Less
Want to know what your home might be worth? Contact us for a FREE valuation!

Our team is ready to help you sell your home for the highest possible price ASAP

©2025 North Texas Real Estate Information Systems.
Bought with Haley Howard • RE/MAX Trinity





