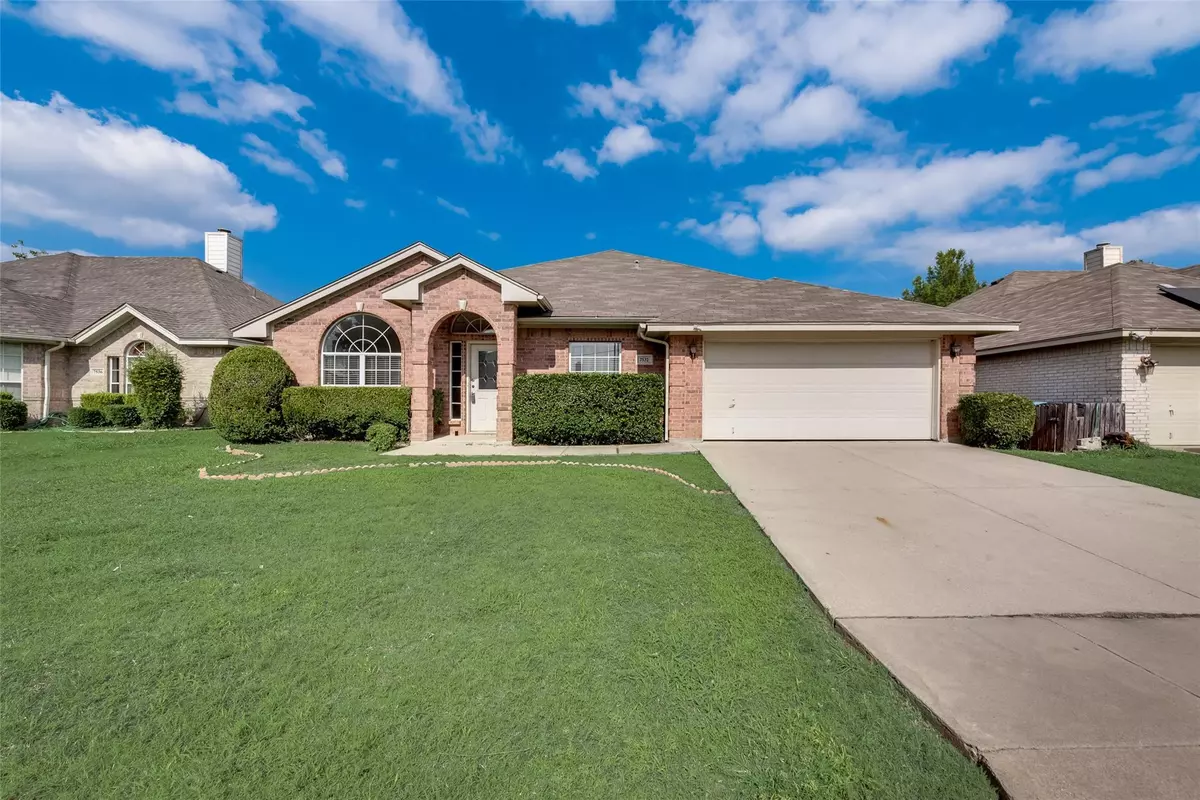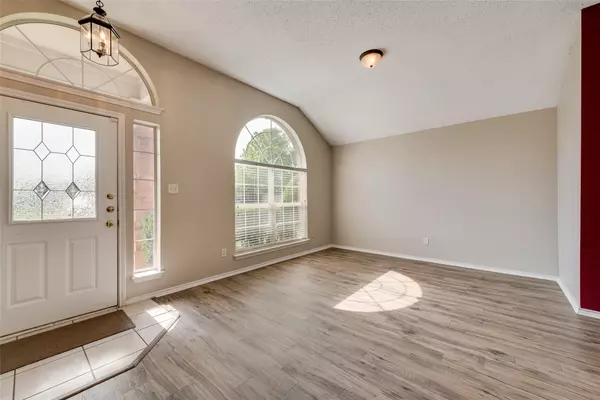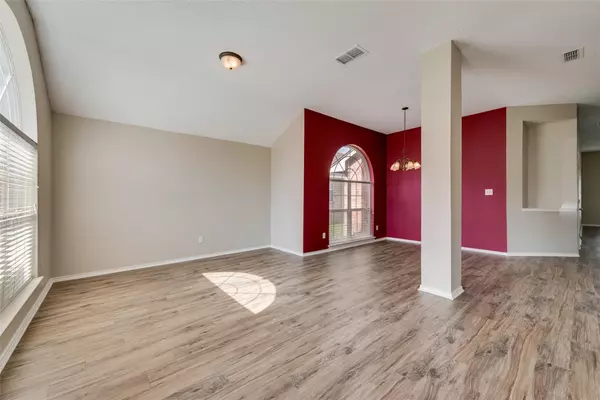$285,000
For more information regarding the value of a property, please contact us for a free consultation.
7532 Juliet Lane Fort Worth, TX 76137
4 Beds
2 Baths
2,490 SqFt
Key Details
Property Type Single Family Home
Sub Type Single Family Residence
Listing Status Sold
Purchase Type For Sale
Square Footage 2,490 sqft
Price per Sqft $114
Subdivision Brittany Place Add
MLS Listing ID 14597940
Sold Date 07/13/21
Style Ranch
Bedrooms 4
Full Baths 2
HOA Y/N None
Total Fin. Sqft 2490
Year Built 2000
Annual Tax Amount $6,627
Lot Size 7,187 Sqft
Acres 0.165
Property Description
This spacious 4 bedroom home features a large formal living room with fireplace, a comfortable second living room that attaches to the formal dining room, a large open kitchen with island and attached dining or breakfast area with a breakfast bar, a spacious master suite with attached bath that features a garden tub, large separate shower and walk in closets. The home also features a roomy guest bathroom with dual vanities, 2 large guest bedrooms and a 4th bedroom that could be used as an office, playroom or home gym. The home features a large backyard with patio and is close to schools and shopping.
Location
State TX
County Tarrant
Direction From Riverside Dr turn on Brittany Place and then onto Juliet
Rooms
Dining Room 2
Interior
Interior Features Cable TV Available, High Speed Internet Available, Vaulted Ceiling(s)
Heating Central, Electric
Cooling Central Air, Electric
Flooring Luxury Vinyl Plank
Fireplaces Number 1
Fireplaces Type Wood Burning
Appliance Dishwasher, Disposal, Electric Range, Microwave, Plumbed for Ice Maker, Vented Exhaust Fan
Heat Source Central, Electric
Laundry Electric Dryer Hookup, Washer Hookup
Exterior
Exterior Feature Covered Patio/Porch
Garage Spaces 2.0
Fence Wood
Utilities Available City Sewer, City Water, Curbs
Roof Type Composition
Garage Yes
Building
Lot Description Interior Lot
Story One
Foundation Slab
Structure Type Brick
Schools
Elementary Schools Northriver
Middle Schools Fossilhill
High Schools Fossilridg
School District Keller Isd
Others
Ownership Tax
Acceptable Financing Cash, Conventional, FHA, Texas Vet, VA Loan
Listing Terms Cash, Conventional, FHA, Texas Vet, VA Loan
Financing Conventional
Read Less
Want to know what your home might be worth? Contact us for a FREE valuation!

Our team is ready to help you sell your home for the highest possible price ASAP

©2025 North Texas Real Estate Information Systems.
Bought with Elizabeth Alvarez • Coldwell Banker Realty





