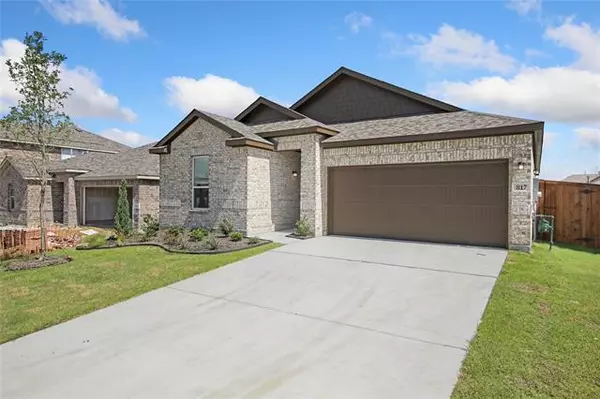$347,857
For more information regarding the value of a property, please contact us for a free consultation.
817 Adair Drive Aubrey, TX 76227
3 Beds
2 Baths
1,484 SqFt
Key Details
Property Type Single Family Home
Sub Type Single Family Residence
Listing Status Sold
Purchase Type For Sale
Square Footage 1,484 sqft
Price per Sqft $234
Subdivision Winn Ridge
MLS Listing ID 14619215
Sold Date 08/13/21
Style Traditional
Bedrooms 3
Full Baths 2
HOA Fees $45/ann
HOA Y/N Mandatory
Total Fin. Sqft 1484
Year Built 2021
Annual Tax Amount $744
Lot Size 6,011 Sqft
Acres 0.138
Property Description
This brand new, single story home features numerous upgrades throughout. Inside, discover an openfloor plan with 9 ft. ceilings, upgraded flooring & a spacious great room. Show off your culinary skills in the modern kitchen, which boasts 42in. upper cabinets, ENERGY STAR certified stainless steel gas appliances, granite counters, tile backsplash & a large island with an upgraded sink & stylish faucet. The owners suite showcases a walk in closet, 36in. dual sink vanity & shower with tile surround. Other distinguishing features include an 8 zone automatic sprinkler system & an extended covered back patio ideal for outdoor entertaining & leisure. Additionally, side access door in the garage & 5 in. baseboards
Location
State TX
County Denton
Community Club House, Community Pool, Jogging Path/Bike Path
Direction From Dallas Tollway North, turn Left on US 380 West-E. University Drive and Right on FM 1385. Turn Left on Winn Ridge Blvd and Left on Aslynn Circle to model homes on the Left.
Rooms
Dining Room 1
Interior
Interior Features Cable TV Available, Decorative Lighting, High Speed Internet Available
Heating Central, Natural Gas
Cooling Ceiling Fan(s), Central Air, Electric
Flooring Carpet, Ceramic Tile, Laminate
Appliance Dishwasher, Disposal, Gas Range, Microwave, Refrigerator, Vented Exhaust Fan, Tankless Water Heater, Gas Water Heater
Heat Source Central, Natural Gas
Exterior
Exterior Feature Covered Patio/Porch
Garage Spaces 2.0
Fence Wood
Community Features Club House, Community Pool, Jogging Path/Bike Path
Utilities Available City Sewer, City Water
Roof Type Composition
Garage Yes
Building
Lot Description Interior Lot, Landscaped, Sprinkler System, Subdivision
Story One
Foundation Slab
Structure Type Brick,Siding
Schools
Elementary Schools Union Park
Middle Schools Navo
High Schools Ray Braswell
School District Denton Isd
Others
Ownership KB Home
Acceptable Financing Cash, Conventional
Listing Terms Cash, Conventional
Financing Conventional
Read Less
Want to know what your home might be worth? Contact us for a FREE valuation!

Our team is ready to help you sell your home for the highest possible price ASAP

©2025 North Texas Real Estate Information Systems.
Bought with Frank Ward • Attorney Broker Services





