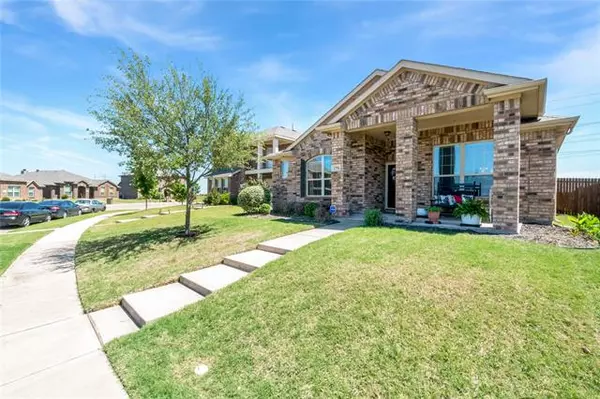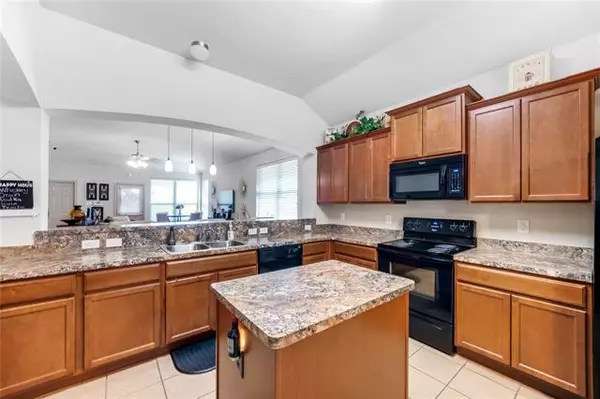$240,000
For more information regarding the value of a property, please contact us for a free consultation.
1794 Overlook Drive Lancaster, TX 75146
3 Beds
2 Baths
1,578 SqFt
Key Details
Property Type Single Family Home
Sub Type Single Family Residence
Listing Status Sold
Purchase Type For Sale
Square Footage 1,578 sqft
Price per Sqft $152
Subdivision Bear Creek Ranch Ph 02
MLS Listing ID 14568221
Sold Date 06/21/21
Bedrooms 3
Full Baths 2
HOA Fees $32/ann
HOA Y/N Mandatory
Total Fin. Sqft 1578
Year Built 2014
Annual Tax Amount $5,647
Lot Size 5,924 Sqft
Acres 0.136
Property Description
ENJOY THIS BEAUTIFULLY CONSTRUCTED HOME WITH LARGE OPEN CONCEPT FLOOR PLAN IN BEAR CREEK RANCH! Sit back & relax in the lovely open living area with wood flooring perfect for family entertaining. Wood floors installed less than 1 year ago! The kitchen is filled with an array of countertops and exceptional island for hosting large gatherings and accommodating chef-style meals. After a long day, unwind on the OVERSIZED COVERED BACK PATIO for a relaxing escape. The luxurious master bedroom suite boasts a large walk-in closet with custom shoe shelf addition and double vanity bathroom. Owner has immaculately maintained this home from the day it was first built. Patio furniture, lights, and refrigerator all stay!
Location
State TX
County Dallas
Direction Take I-35 South to Bear Creek Rd exitTurn left onto E Bear Creek RdTurn left onto S Dallas AveTurn right onto Bradberry DrTurn right onto Sierra TrailTurn left onto Barclay DrHouse will be straight ahead on Overlook Dr
Rooms
Dining Room 1
Interior
Interior Features Cable TV Available
Heating Central, Electric
Cooling Central Air, Electric
Flooring Carpet, Wood
Appliance Electric Range, Microwave
Heat Source Central, Electric
Exterior
Garage Spaces 2.0
Utilities Available MUD Sewer, MUD Water
Roof Type Shingle,Wood
Garage Yes
Building
Story One
Foundation Slab
Structure Type Brick
Schools
Elementary Schools West Main
Middle Schools Lancaster
High Schools Lancaster
School District Lancaster Isd
Others
Ownership Kesha
Acceptable Financing Cash, Conventional, FHA, VA Loan
Listing Terms Cash, Conventional, FHA, VA Loan
Financing Conventional
Read Less
Want to know what your home might be worth? Contact us for a FREE valuation!

Our team is ready to help you sell your home for the highest possible price ASAP

©2025 North Texas Real Estate Information Systems.
Bought with Ivan Cisneros • HomesUSA.com





